5141 Crystal Springs Drive Ne, Bainbridge Island, WA 98110
Local realty services provided by:Better Homes and Gardens Real Estate McKenzie Realty
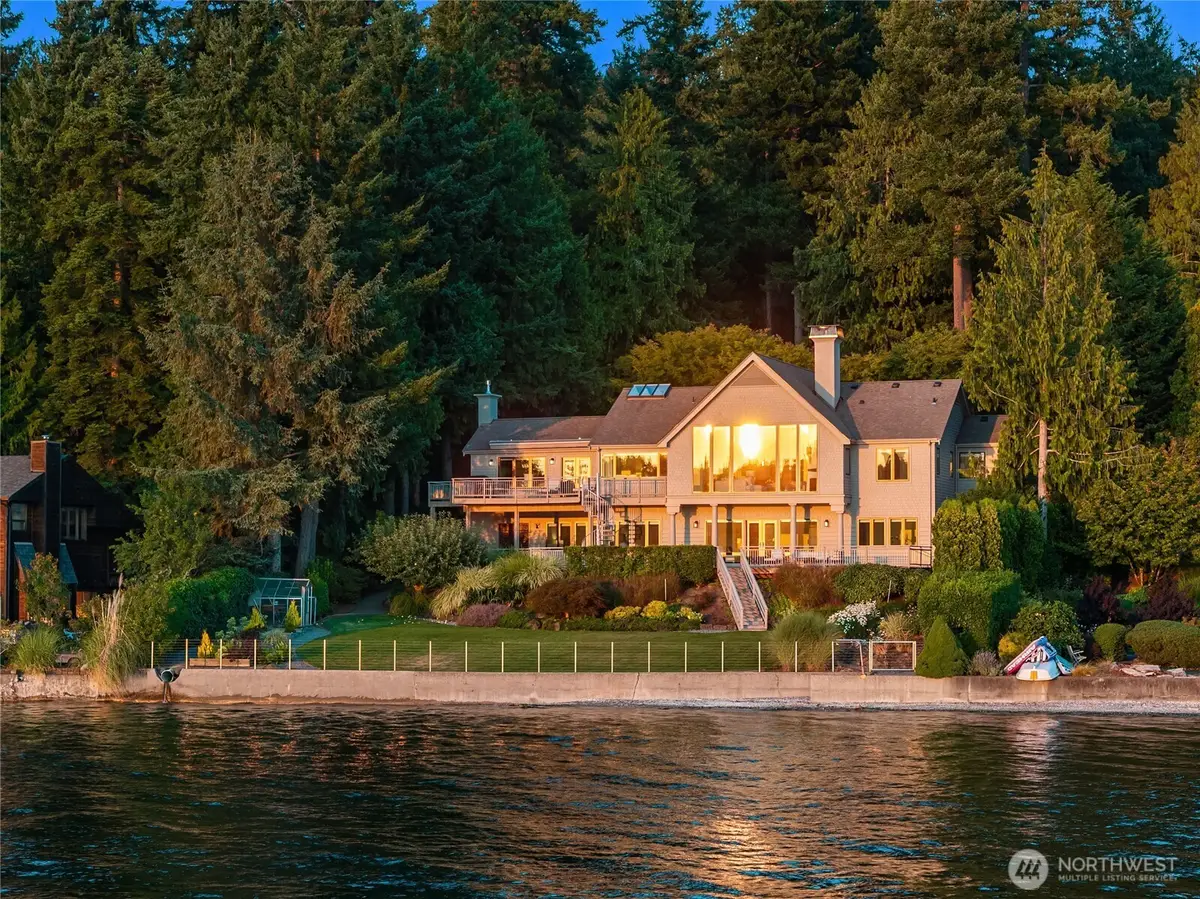
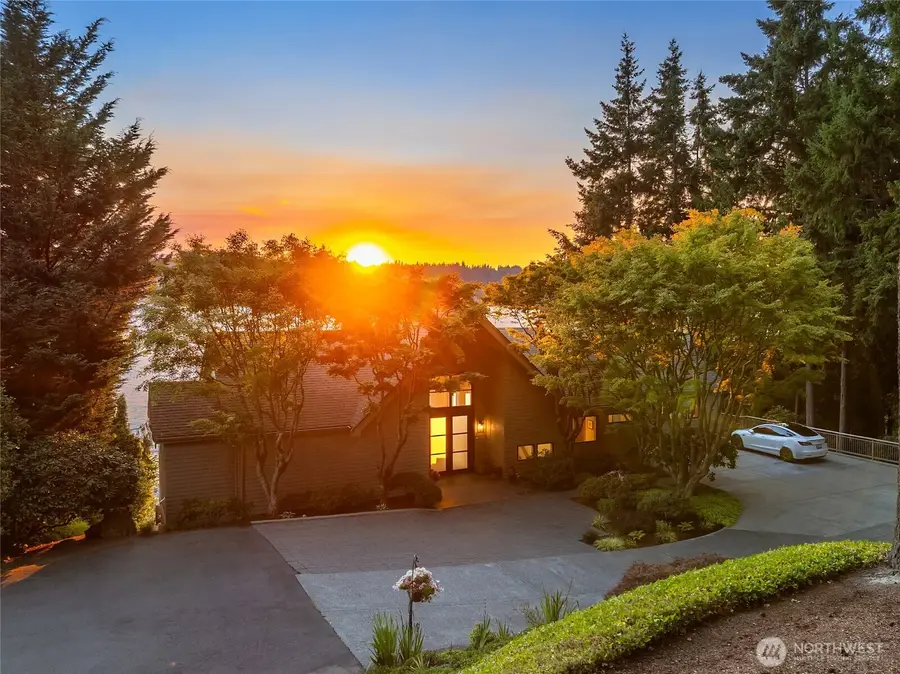
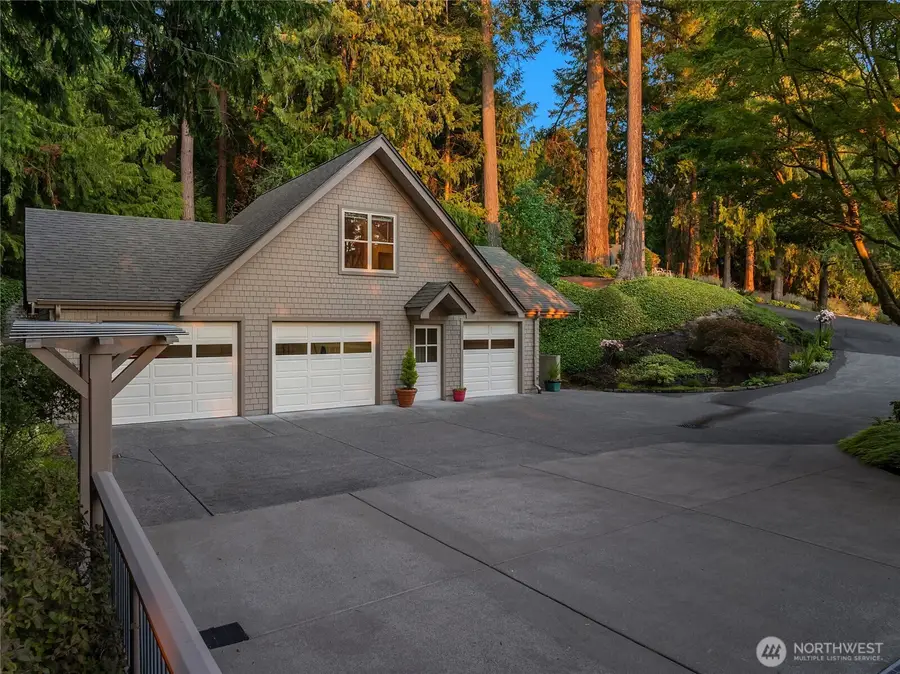
Listed by:matthew paige
Office:realogics sotheby's int'l rlty
MLS#:2413567
Source:NWMLS
5141 Crystal Springs Drive Ne,Bainbridge Island, WA 98110
$4,480,000
- 3 Beds
- 4 Baths
- 4,148 sq. ft.
- Single family
- Active
Upcoming open houses
- Sat, Aug 1612:00 pm - 03:00 pm
Price summary
- Price:$4,480,000
- Price per sq. ft.:$1,080.04
About this home
Forever Summer on Crystal Springs ~ Along one of Bainbridge's most coveted west-facing beaches, this serene retreat invites countless sunsets with 99' of low-bank, bulkheaded waterfront and a mooring buoy. Enjoy extensive driveway parking and a 3-car garage (plus a studio above), a rarity on this stretch of shoreline. Inside, a masterfully updated home features a main-level primary suite and light-filled living spaces framing water views from every room. French doors open to an expansive deck that spills onto a lush lawn with established gardens. A Goldilocks location near Baker Hill Rd, across from Gazzam Lake’s forested trails; secluded, yet just minutes from Lynwood Center. Here, every day feels like a vacation and summer never has to end.
Contact an agent
Home facts
- Year built:1959
- Listing Id #:2413567
- Updated:August 11, 2025 at 05:56 PM
Rooms and interior
- Bedrooms:3
- Total bathrooms:4
- Full bathrooms:2
- Half bathrooms:1
- Living area:4,148 sq. ft.
Heating and cooling
- Heating:Forced Air, Free Standing Stove Heat, Heat Pump, Radiant
Structure and exterior
- Roof:Composition
- Year built:1959
- Building area:4,148 sq. ft.
- Lot area:0.79 Acres
Schools
- High school:Bainbridge Isl
- Middle school:Buyer To Verify
- Elementary school:Capt Johnston Blakel
Utilities
- Water:Public
- Sewer:Septic Tank
Finances and disclosures
- Price:$4,480,000
- Price per sq. ft.:$1,080.04
- Tax amount:$27,004 (2025)
New listings near 5141 Crystal Springs Drive Ne
- Open Thu, 10am to 12pmNew
 $998,000Active2 beds 2 baths1,457 sq. ft.
$998,000Active2 beds 2 baths1,457 sq. ft.400 Winslow Way E #360, Bainbridge Island, WA 98110
MLS# 2419413Listed by: REALOGICS SOTHEBY'S INT'L RLTY - Open Thu, 10am to 12pmNew
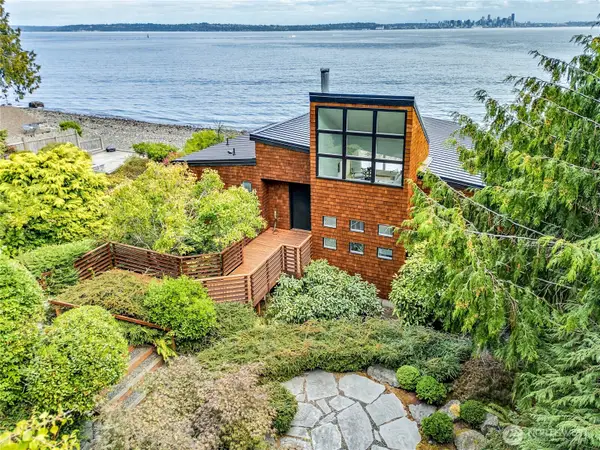 $2,350,000Active2 beds 2 baths2,571 sq. ft.
$2,350,000Active2 beds 2 baths2,571 sq. ft.4310 Rockaway Beach Road Ne, Bainbridge Island, WA 98110
MLS# 2420855Listed by: JOHANSSON CLARK REAL ESTATE - Open Thu, 10am to 12pmNew
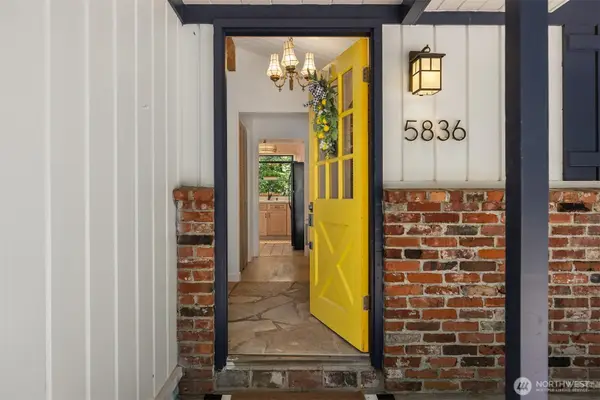 $925,000Active3 beds 2 baths1,632 sq. ft.
$925,000Active3 beds 2 baths1,632 sq. ft.5836 Battle Point Drive Ne, Bainbridge Island, WA 98110
MLS# 2413079Listed by: THE AGENCY BAINBRIDGE ISLAND - Open Sat, 12 to 2pmNew
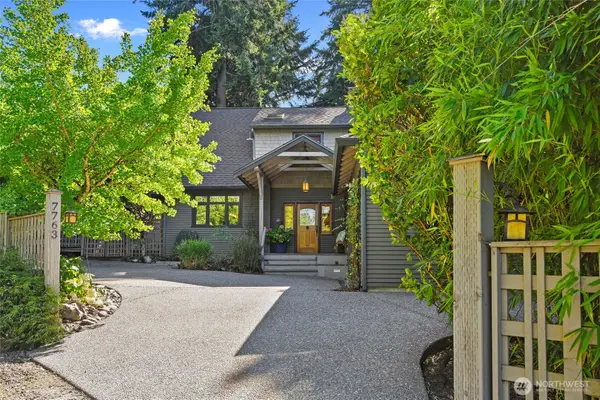 $1,478,000Active3 beds 3 baths2,574 sq. ft.
$1,478,000Active3 beds 3 baths2,574 sq. ft.7763 Hansen Road Ne, Bainbridge Island, WA 98110
MLS# 2418844Listed by: WINDERMERE RE BAINBRIDGE - Open Sat, 1 to 3pmNew
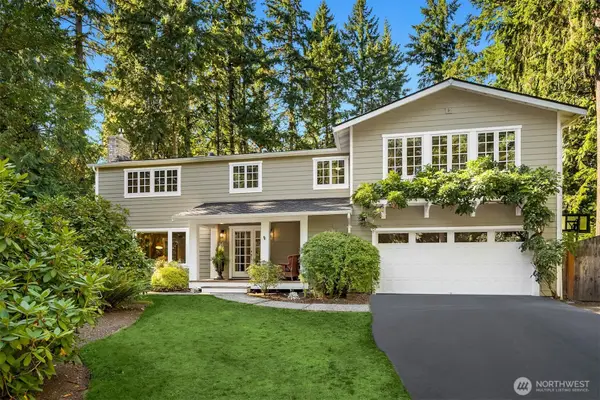 $1,150,000Active4 beds 4 baths2,991 sq. ft.
$1,150,000Active4 beds 4 baths2,991 sq. ft.8180 NE Blakely Heights Court, Bainbridge Island, WA 98110
MLS# 2420295Listed by: REALOGICS SOTHEBY'S INT'L RLTY - Open Sat, 12 to 3pmNew
 $1,100,000Active3 beds 2 baths1,500 sq. ft.
$1,100,000Active3 beds 2 baths1,500 sq. ft.10780 Hyla Avenue Ne, Bainbridge Island, WA 98110
MLS# 2420519Listed by: CHARTER REAL ESTATE - Open Sat, 12 to 3pmNew
 $2,948,000Active3 beds 3 baths3,195 sq. ft.
$2,948,000Active3 beds 3 baths3,195 sq. ft.12145 Arrow Point Loop Ne, Bainbridge Island, WA 98110
MLS# 2418988Listed by: REALOGICS SOTHEBY'S INT'L RLTY - Open Sun, 12 to 3pmNew
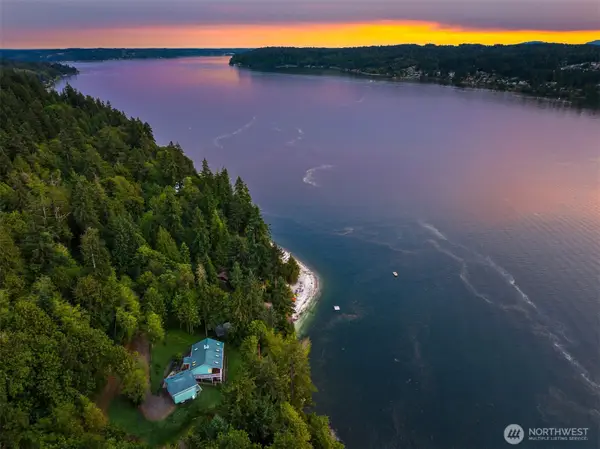 $1,550,000Active3 beds 2 baths2,112 sq. ft.
$1,550,000Active3 beds 2 baths2,112 sq. ft.6957 Crystal Springs Drive Ne, Bainbridge Island, WA 98110
MLS# 2418835Listed by: JOHN L. SCOTT, INC. - Open Sat, 12 to 3pmNew
 $1,385,000Active4 beds 3 baths2,326 sq. ft.
$1,385,000Active4 beds 3 baths2,326 sq. ft.9488 Katherine Place Ne, Bainbridge Island, WA 98110
MLS# 2419712Listed by: THE AGENCY BAINBRIDGE ISLAND - New
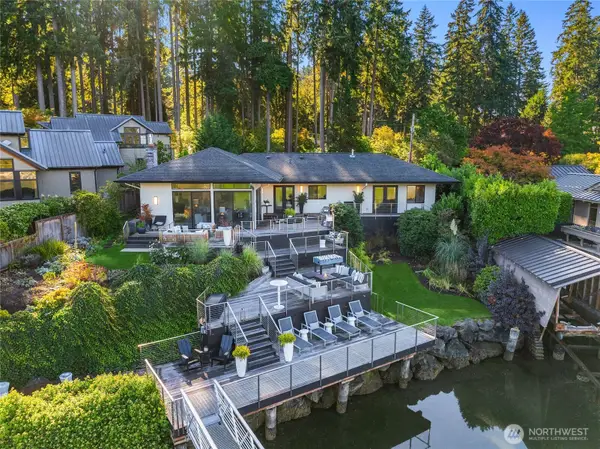 $4,178,000Active2 beds 3 baths3,010 sq. ft.
$4,178,000Active2 beds 3 baths3,010 sq. ft.5482 Fletcher Landing Ne, Bainbridge Island, WA 98110
MLS# 2420283Listed by: WINDERMERE RE BAINBRIDGE

