24104 NE 199th St, BattleGround, WA 98604
Local realty services provided by:Better Homes and Gardens Real Estate Realty Partners
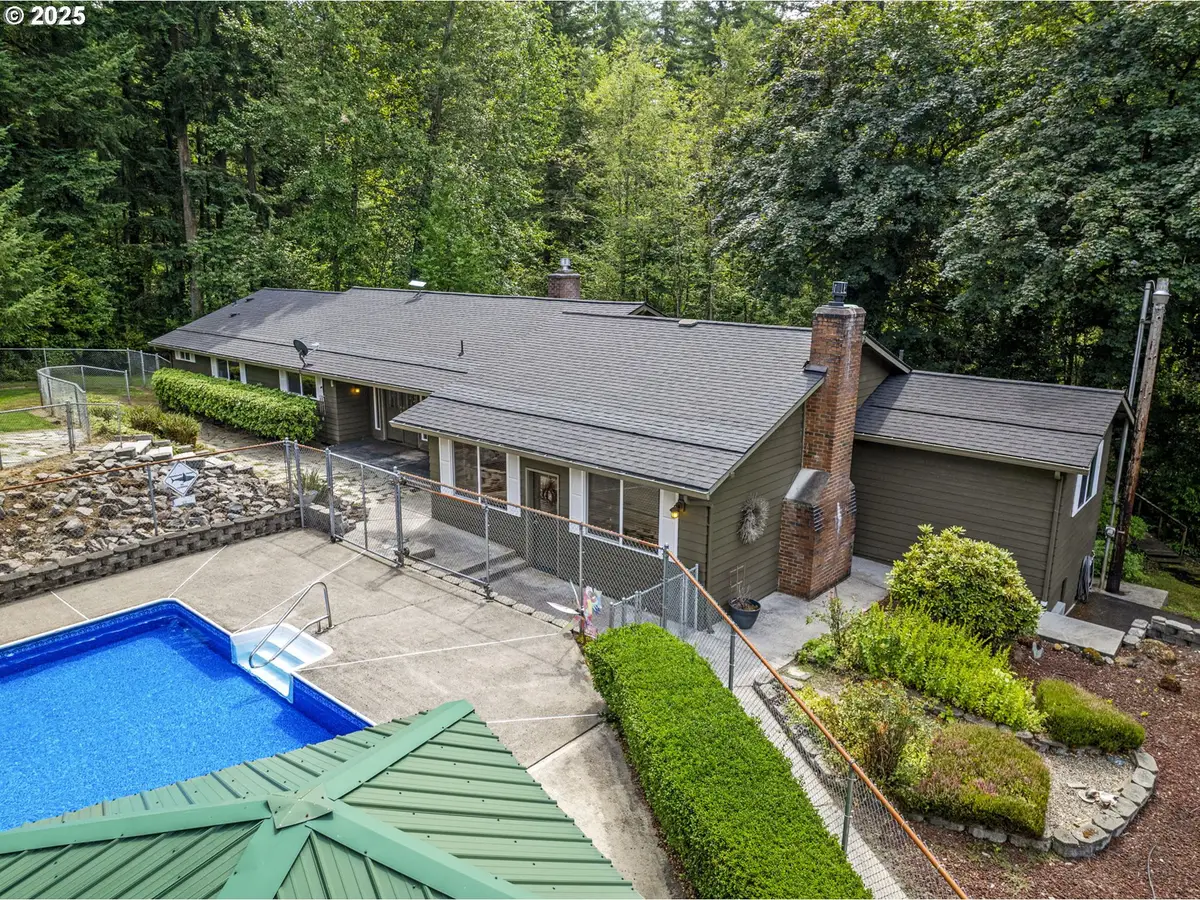
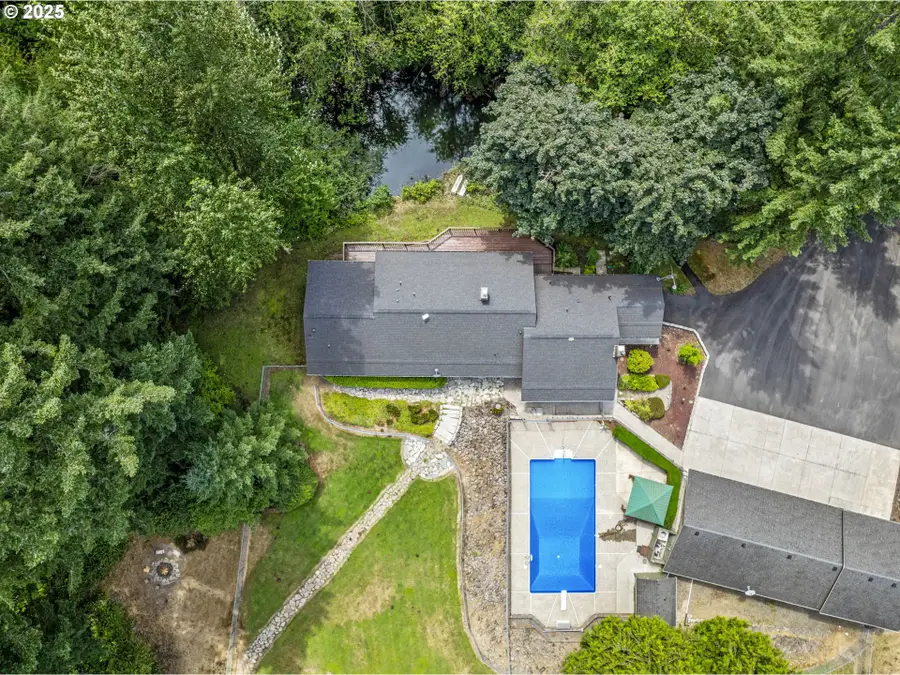
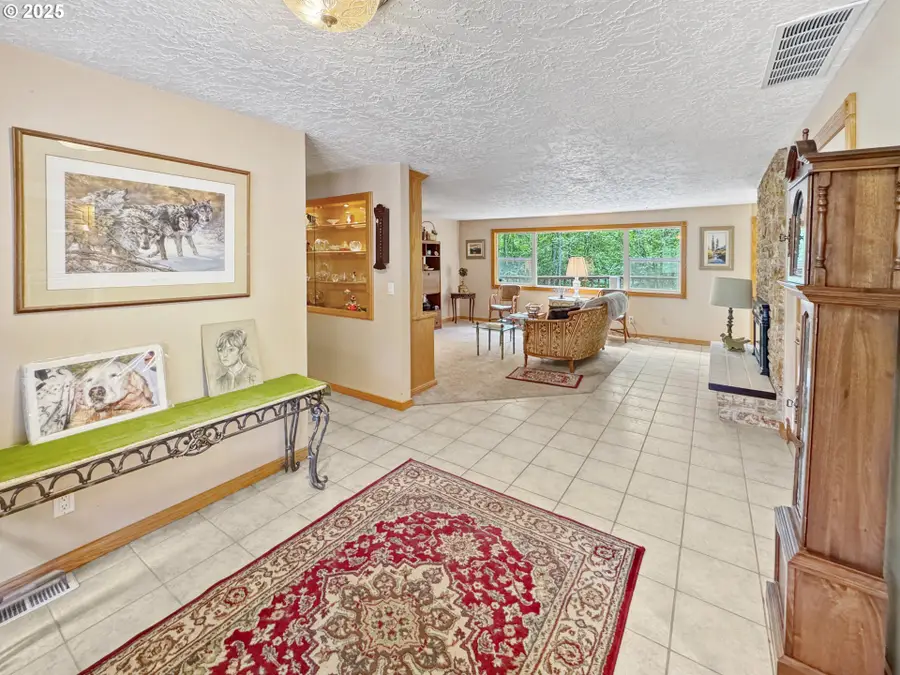
Listed by:dale chumbley
Office:windermere northwest living
MLS#:434835413
Source:PORTLAND
Price summary
- Price:$1,100,000
- Price per sq. ft.:$335.57
About this home
Discover an entertainer’s paradise on 3.5 acres of serene, rolling hills in Battle Ground, WA! This immaculate 2,700+ sq ft single-level ranch, surrounded by evergreens, offers 4 bedrooms, 4 full bathrooms, and custom maple finishes throughout. The grand sunken family room, wired for surround sound, features a built-in bar, stone-wrapped fireplace, and beautiful built in shelving. The gourmet kitchen flows into a dining area, while the primary suite boasts French doors to a freshly painted fir deck, cedar-lined closet, double vanity, custom-tiled shower, and makeup vanity. Heated ceramic tile floors warm the bathroom, and maple cabinetry graces the home, including a hallway display and office nook in one bedroom. Another bedroom with a 3/4 bath offers privacy for guests or family. The living room opens to a sprawling deck with views of a year-round pond, fed by a stream and crossed by a charming bridge. A spectacular in-ground pool with diving board, cabana and pool room with bathroom creates a resort-like oasis. Fenced yard segments and a fire pit enhance outdoor living. The 40x60 RV shop is a standout, with two 14’ doors (one remote, one hand-pull), an additional 12' door, fully poured smooth concrete flooring, 50-amp power, water heater, and inside/outside RV dump stations. Its expansive workspace is perfect for a home-based business, hobbies, or projects. A large blacktop turnaround ensures easy access. A spacious 2-car garage with welding setup, 2-car carport, and adjacent 570 sq ft multi-purpose room ideal for crafting, an office, or storage complements the shop. With a 3-year-old roof, furnace, heat pump, and water heater, plus propane gas and a new washer/dryer, this home is move-in ready. Being wired for whole-home surround sound elevates the experience. A Pacific Northwest gem in Battle Ground, blending luxury, functionality, and natural beauty!
Contact an agent
Home facts
- Year built:1973
- Listing Id #:434835413
- Added:6 day(s) ago
- Updated:August 14, 2025 at 02:31 PM
Rooms and interior
- Bedrooms:4
- Total bathrooms:4
- Full bathrooms:4
- Living area:3,278 sq. ft.
Heating and cooling
- Cooling:Heat Pump
- Heating:Forced Air, Heat Pump
Structure and exterior
- Roof:Composition
- Year built:1973
- Building area:3,278 sq. ft.
- Lot area:3.5 Acres
Schools
- High school:Prairie
- Middle school:Laurin
- Elementary school:Glenwood
Utilities
- Water:Public Water
- Sewer:Septic Tank
Finances and disclosures
- Price:$1,100,000
- Price per sq. ft.:$335.57
- Tax amount:$7,507 (2025)
New listings near 24104 NE 199th St
- New
 $289,900Active2 beds 1 baths768 sq. ft.
$289,900Active2 beds 1 baths768 sq. ft.2040 Edwards Avenue, Merced, CA 95340
MLS# CRMC25182875Listed by: FIRST 1ST CHOICE REALTY GROUP - New
 $267,000Active3 beds 1 baths1,040 sq. ft.
$267,000Active3 beds 1 baths1,040 sq. ft.2331 R Street, Merced, CA 95340
MLS# CRMC25183262Listed by: REALTY EXECUTIVES OF NORTHERN CALIFORNIA - New
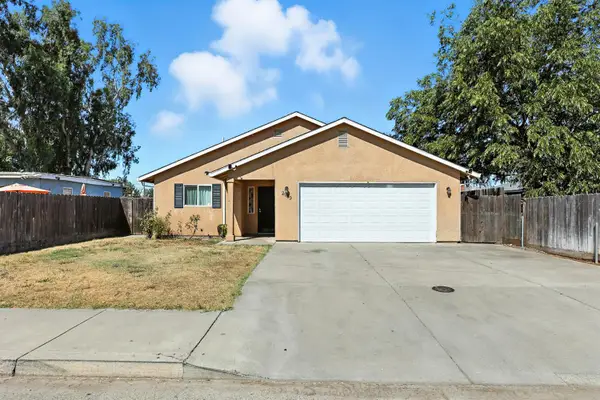 $365,000Active4 beds -- baths1,824 sq. ft.
$365,000Active4 beds -- baths1,824 sq. ft.2989 Maple Avenue, Merced, CA 95348
MLS# 634756Listed by: HOMESMART PV AND ASSOCIATES - New
 $267,000Active3 beds -- baths1,040 sq. ft.
$267,000Active3 beds -- baths1,040 sq. ft.2331 R St., Merced, CA 95340
MLS# 635367Listed by: REALTY EXECUTIVES OF NORTHERN CALIFORNIA - New
 $289,900Active3 beds 2 baths1,608 sq. ft.
$289,900Active3 beds 2 baths1,608 sq. ft.20 E 18th Street, Merced, CA 95340
MLS# 225106806Listed by: PMZ REAL ESTATE - New
 $160,000Active2 beds 1 baths1,145 sq. ft.
$160,000Active2 beds 1 baths1,145 sq. ft.394 Bermuda Street, Merced, CA 95341
MLS# MC25182503Listed by: PMZ REAL ESTATE, TURLOCK - New
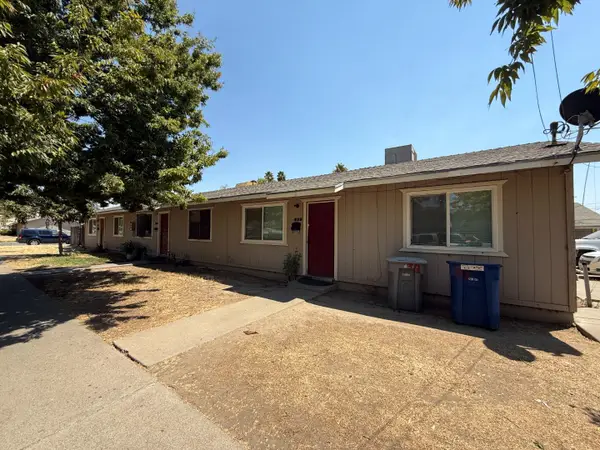 $490,000Active-- beds -- baths2,052 sq. ft.
$490,000Active-- beds -- baths2,052 sq. ft.638-642 N Street, Merced, CA 95341
MLS# ML82017818Listed by: COLDWELL BANKER REALTY - New
 $575,000Active4 beds 2 baths2,499 sq. ft.
$575,000Active4 beds 2 baths2,499 sq. ft.3913 Palmer Court, Merced, CA 95340
MLS# MC25180757Listed by: LONDON PROPERTIES LTD - MERCED - New
 $1,200,000Active4 beds 3 baths3,784 sq. ft.
$1,200,000Active4 beds 3 baths3,784 sq. ft.2454 Remington Court, Merced, CA 95340
MLS# MC25180698Listed by: LONDON PROPERTIES LTD - MERCED - New
 $85,000Active2 beds 2 baths1,440 sq. ft.
$85,000Active2 beds 2 baths1,440 sq. ft.2500 N State Highway 59 #36, Merced, CA 95348
MLS# MC25181210Listed by: REALTY EXECUTIVES OF NORTHERN CALIFORNIA
