25116 NE Olson Rd, Battleground, WA 98604
Local realty services provided by:Better Homes and Gardens Real Estate Realty Partners
Listed by:lance dallum
Office:the dallum group
MLS#:153901307
Source:PORTLAND
Price summary
- Price:$950,000
- Price per sq. ft.:$316.88
About this home
Welcome to your private slice of country living. This 5 bed, 3 bath daylight ranch offers 2998 sqft. of thoughtfully designed living space on 6.37 acres. Step inside to a warm and inviting main floor where the living room centers around a cozy wood stove, perfect for gathering on cool evenings. The kitchen has been tastefully updated with quartz counters, a brick backsplash, a large island, built-in oven and microwave, and a coffee bar for your morning routine. A spacious dining area makes entertaining easy. The primary suite on the main level is a true retreat with heated tile floors, a spa-like tile shower, inset soaking tub, and walk-in closet. Another bedroom, a full bath, and a generous laundry room round out the main floor.The daylight basement opens up even more possibilities with an expansive living area, three additional bedrooms, an office, and a second laundry area complete with washer and dryer. The downstairs bath features tile floors and a relaxing electric sauna, a rare touch of luxury you’ll love.Outside, the property shines. The home’s mix of brick and wood siding pairs beautifully with a big covered porch and outdoor gas fireplace & outdoor sink. Out front you’ll find exposed aggregate concrete, while the back patio is wired for a hot tub. A walk-in cooler, raised garden beds, fruit trees, garden shed, and children’s play set make this a true homestead. There’s also an RV hookup with a dump line, covered carport, and plenty of space to roam.Then there’s the shop! 31x82 with 11+' ceilings, its own wood stove, and separate bays for RV and boat storage. Upstairs, an additional 1,200 sq. ft. is ready to become anything you dream: a studio, office, gym, or guest quarters.This property blends comfort, function, and endless potential. Perfect for those who want space, privacy, and a home that has it all.
Contact an agent
Home facts
- Year built:1991
- Listing ID #:153901307
- Added:32 day(s) ago
- Updated:October 13, 2025 at 04:20 PM
Rooms and interior
- Bedrooms:5
- Total bathrooms:3
- Full bathrooms:3
- Living area:2,998 sq. ft.
Heating and cooling
- Cooling:Central Air, Heat Pump
- Heating:Forced Air, Wood Stove
Structure and exterior
- Roof:Composition
- Year built:1991
- Building area:2,998 sq. ft.
- Lot area:6.37 Acres
Schools
- High school:Battle Ground
- Middle school:Tukes Valley
- Elementary school:Tukes Valley
Utilities
- Water:Well
- Sewer:Septic Tank
Finances and disclosures
- Price:$950,000
- Price per sq. ft.:$316.88
- Tax amount:$6,187 (2024)
New listings near 25116 NE Olson Rd
- New
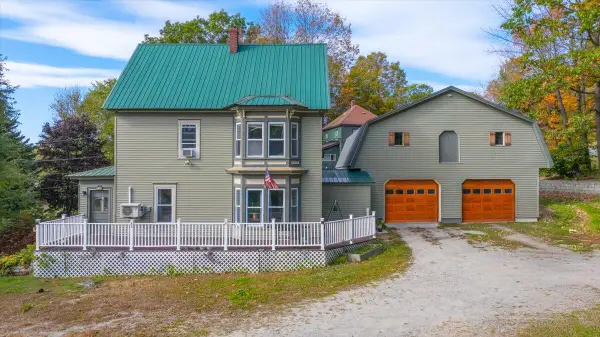 $314,900Active3 beds 2 baths1,700 sq. ft.
$314,900Active3 beds 2 baths1,700 sq. ft.4 Beacon Street, Livermore Falls, ME 04254
MLS# 1640602Listed by: FERRARO REALTY LLC - New
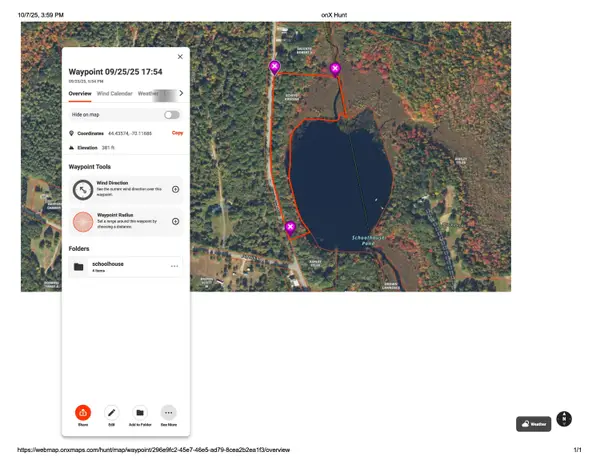 $54,000Active6.7 Acres
$54,000Active6.7 AcresM 7 L 34 Campground Road, Livermore Falls, ME 04254
MLS# 1640121Listed by: MAINE HOMES AND CAMPS 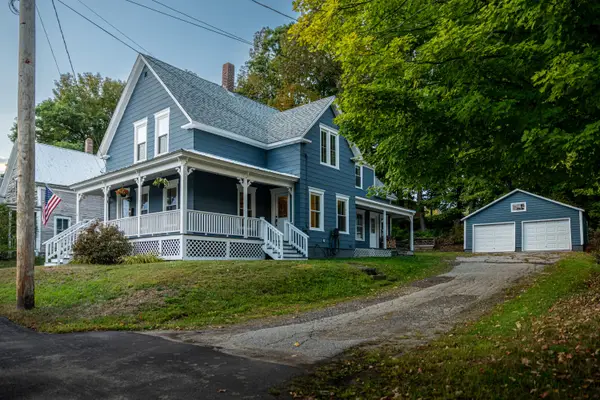 $275,000Active4 beds 2 baths1,800 sq. ft.
$275,000Active4 beds 2 baths1,800 sq. ft.28 Searles Street, Livermore Falls, ME 04254
MLS# 1639529Listed by: HEARTH & KEY REALTY $179,000Active2 beds 1 baths972 sq. ft.
$179,000Active2 beds 1 baths972 sq. ft.189 Souther Road, Livermore Falls, ME 04254
MLS# 1638620Listed by: REAL BROKER $225,000Active2 beds 2 baths1,864 sq. ft.
$225,000Active2 beds 2 baths1,864 sq. ft.171 Park Street, Livermore Falls, ME 04254
MLS# 1638222Listed by: COLDWELL BANKER PLOURDE REAL ESTATE $165,000Active3 beds 1 baths2,500 sq. ft.
$165,000Active3 beds 1 baths2,500 sq. ft.232 Campground Road, Livermore Falls, ME 04254
MLS# 1638178Listed by: KELLER WILLIAMS REALTY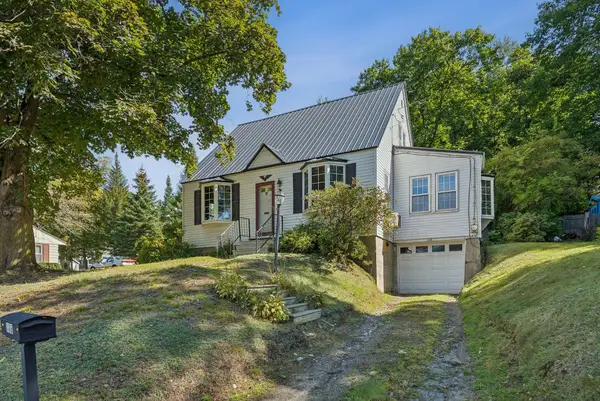 $234,000Pending3 beds 1 baths984 sq. ft.
$234,000Pending3 beds 1 baths984 sq. ft.108 Park Street, Livermore Falls, ME 04254
MLS# 1637393Listed by: RE/MAX RIVERSIDE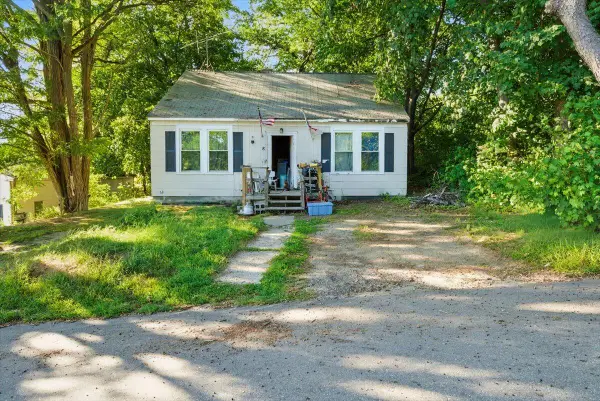 $60,000Active3 beds 1 baths896 sq. ft.
$60,000Active3 beds 1 baths896 sq. ft.8 Millett Street, Livermore Falls, ME 04254
MLS# 1636999Listed by: PINEPOINT REALTY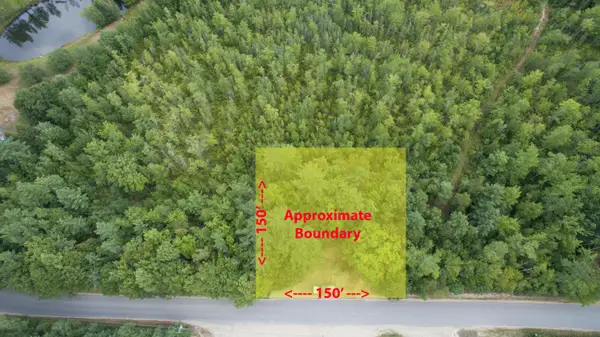 $19,500Active0.52 Acres
$19,500Active0.52 Acres0 Diamond Road, Livermore Falls, ME 04254
MLS# 1636931Listed by: SELL YOUR HOME SERVICES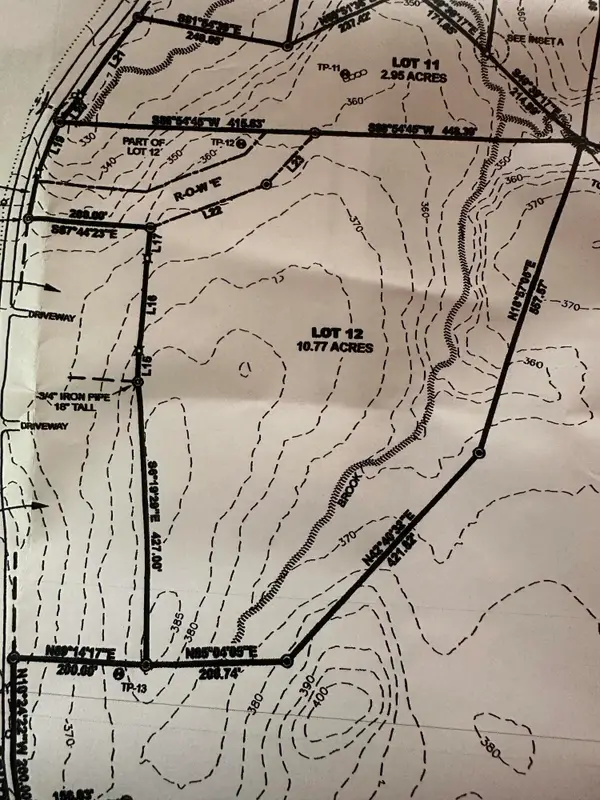 $59,900Active10.77 Acres
$59,900Active10.77 AcresLot #12 Moose Hill Road, Livermore Falls, ME 04254
MLS# 1636898Listed by: SEBAGO TO THE SEA REALTY LLC
