4606 SE 17th Ct, BrushPrairie, WA 98606
Local realty services provided by:Better Homes and Gardens Real Estate Equinox
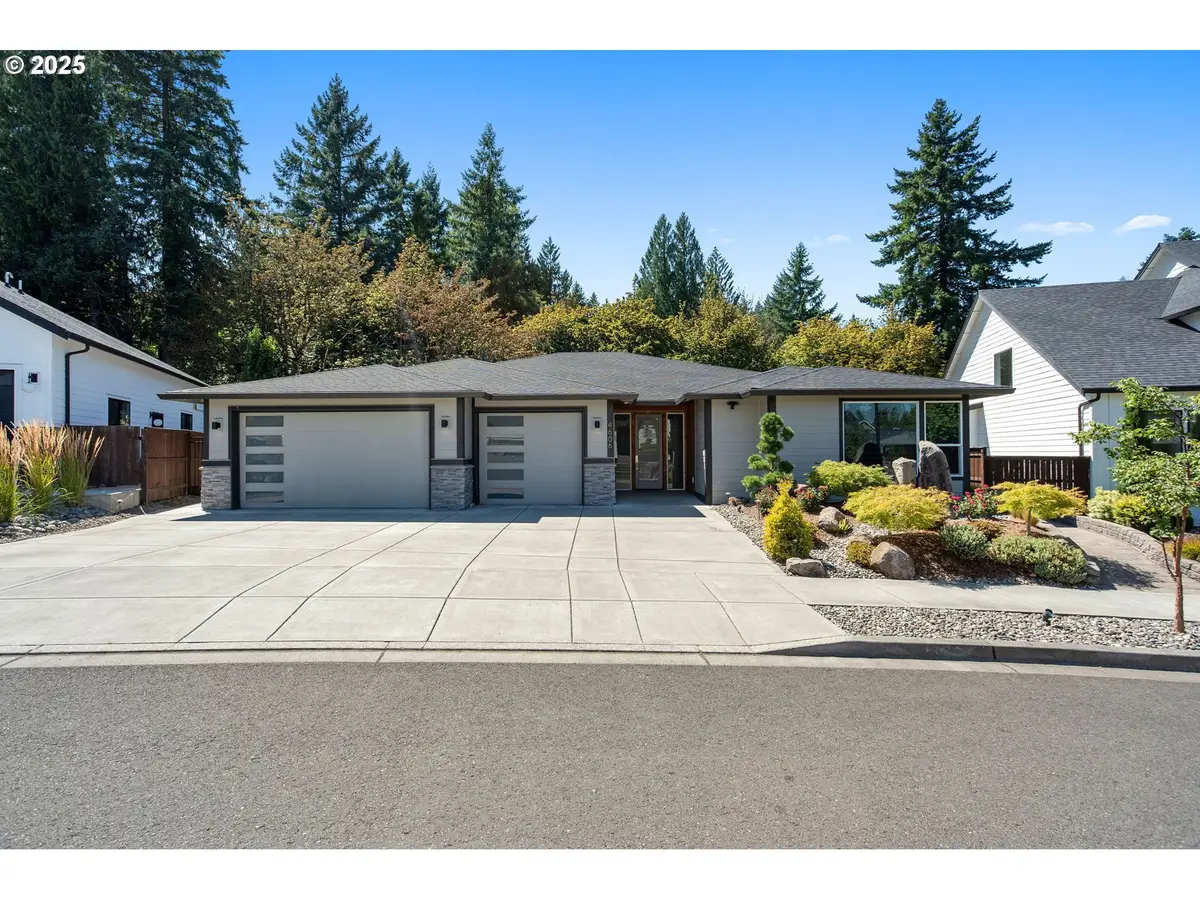

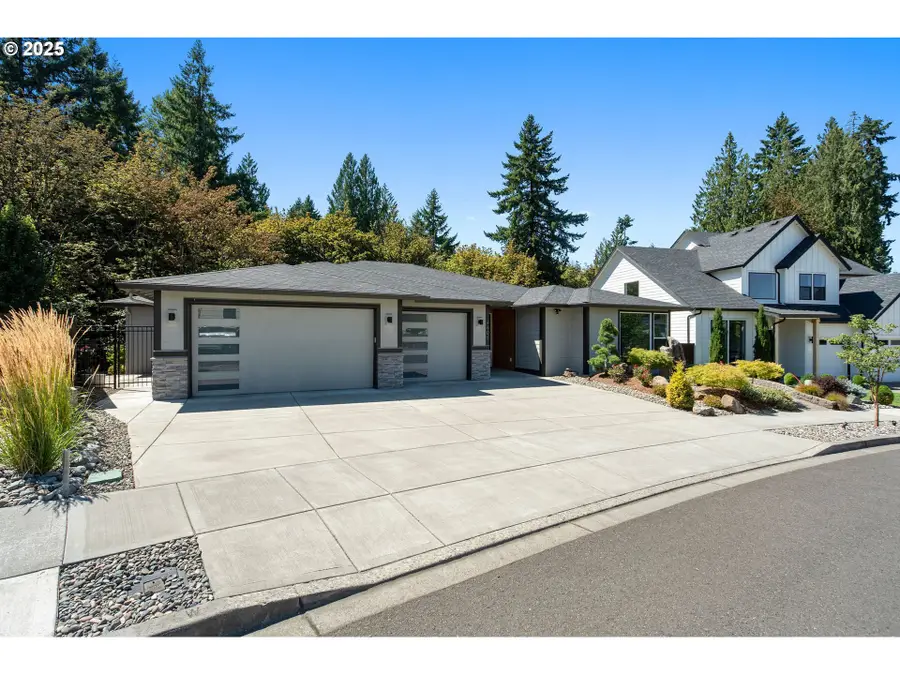
4606 SE 17th Ct,BrushPrairie, WA 98606
$1,024,900
- 4 Beds
- 3 Baths
- 3,140 sq. ft.
- Single family
- Pending
Listed by:hayden humphrey
Office:brantley christianson real estate
MLS#:218332614
Source:PORTLAND
Price summary
- Price:$1,024,900
- Price per sq. ft.:$326.4
- Monthly HOA dues:$50
About this home
Stunning custom one-level home in the sought after Cedars Village neighborhood offering 3,140 sqft of luxurious living with every upgrade imaginable. High-end features include Viking stainless steel appliances, double ovens, gas built in range with pot filler, a massive 10-ft kitchen island, and a spacious walk-in pantry. The open-concept layout centers around a warm great room with gas fireplace, built-in surround sound, and direct access to a covered outdoor living space complete with kitchen, gas fire pit, and turf yard backing to a peaceful greenbelt. Thoughtfully designed with a Jack and Jill suite, tile bathrooms, and a laundry room that connects directly to the primary suite’s walk-in closet. Additional highlights include a dog run, garbage disposal, and quality finishes throughout. This home offers the perfect blend of privacy, style, and low maintenance luxury in one of Brush Prairie’s most desirable communities.
Contact an agent
Home facts
- Year built:2019
- Listing Id #:218332614
- Added:15 day(s) ago
- Updated:August 15, 2025 at 04:22 AM
Rooms and interior
- Bedrooms:4
- Total bathrooms:3
- Full bathrooms:3
- Living area:3,140 sq. ft.
Heating and cooling
- Cooling:Central Air
- Heating:Forced Air
Structure and exterior
- Roof:Composition
- Year built:2019
- Building area:3,140 sq. ft.
- Lot area:0.22 Acres
Schools
- High school:Prairie
- Middle school:Laurin
- Elementary school:Maple Grove
Utilities
- Water:Public Water
- Sewer:Public Sewer
Finances and disclosures
- Price:$1,024,900
- Price per sq. ft.:$326.4
- Tax amount:$7,144 (2025)
New listings near 4606 SE 17th Ct
- New
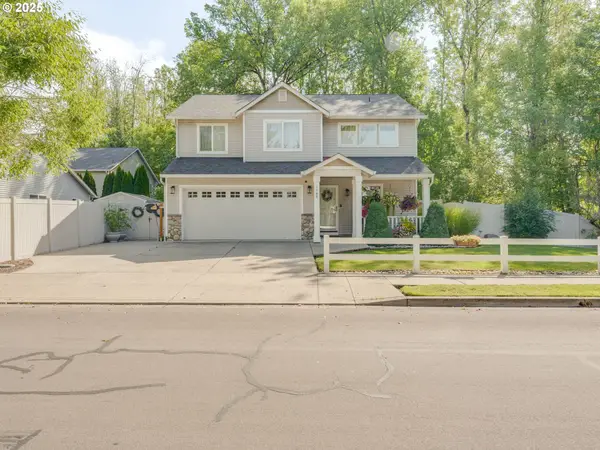 $515,000Active4 beds 3 baths1,838 sq. ft.
$515,000Active4 beds 3 baths1,838 sq. ft.1105 NW 25th Ave, BattleGround, WA 98604
MLS# 216122921Listed by: REALTY ONE GROUP PRESTIGE - New
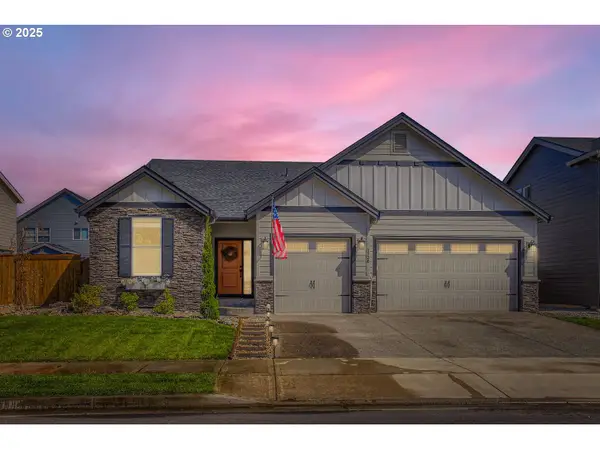 $615,000Active4 beds 3 baths2,001 sq. ft.
$615,000Active4 beds 3 baths2,001 sq. ft.1136 NE 17th St, BattleGround, WA 98604
MLS# 629809027Listed by: KELLER WILLIAMS REALTY - Open Sat, 12 to 2pmNew
 $469,900Active2 beds 2 baths1,440 sq. ft.
$469,900Active2 beds 2 baths1,440 sq. ft.1214 NW 12th St, BattleGround, WA 98604
MLS# 722919971Listed by: KELLER WILLIAMS REALTY PORTLAND PREMIERE - Open Sat, 12 to 4pmNew
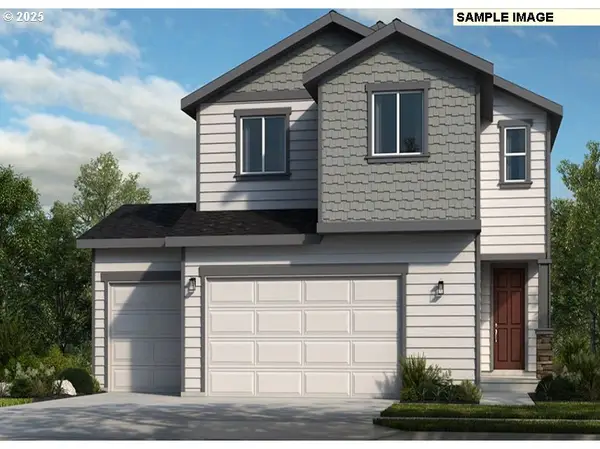 $574,999Active4 beds 3 baths2,264 sq. ft.
$574,999Active4 beds 3 baths2,264 sq. ft.1124 SE 33rd St, BattleGround, WA 98604
MLS# 250529770Listed by: CASCADIAN KING COMPANY L.L.C. - Open Sat, 1 to 3pmNew
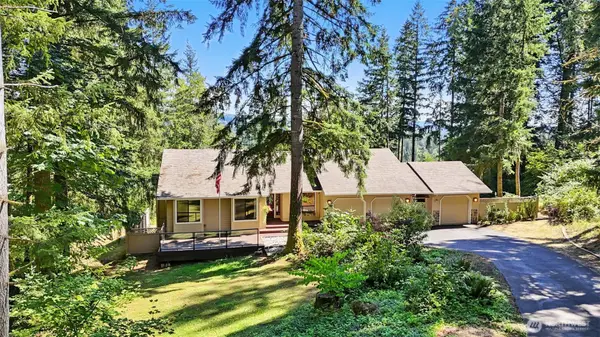 $750,000Active3 beds 3 baths2,212 sq. ft.
$750,000Active3 beds 3 baths2,212 sq. ft.14103 NE Mountain View Drive, Battle Ground, WA 98604
MLS# 2419677Listed by: KELLER WILLIAMS-PREMIER PRTNRS - New
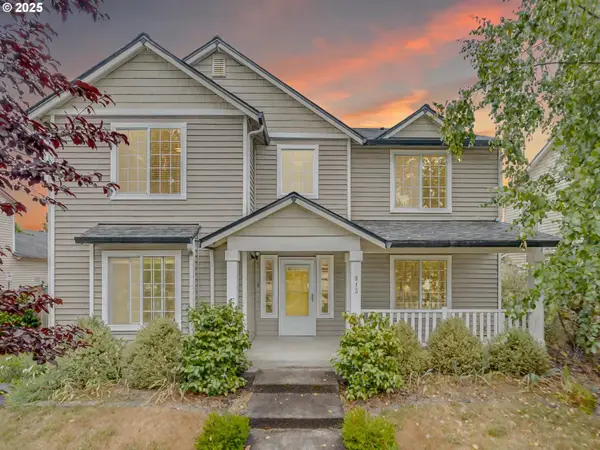 $575,000Active3 beds 3 baths2,538 sq. ft.
$575,000Active3 beds 3 baths2,538 sq. ft.913 NW 16th Ct, BattleGround, WA 98604
MLS# 540959003Listed by: WINDERMERE NORTHWEST LIVING - New
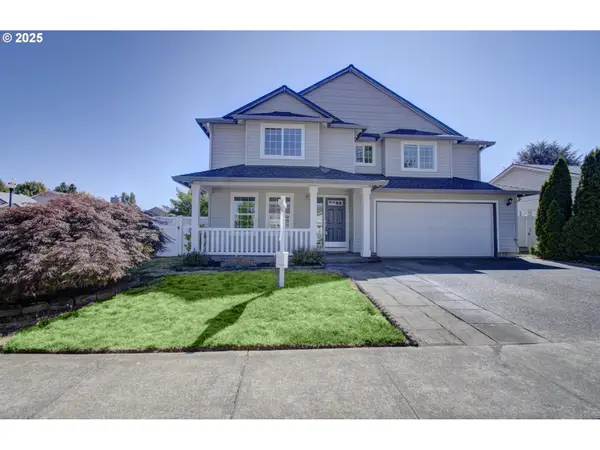 $600,000Active4 beds 3 baths2,732 sq. ft.
$600,000Active4 beds 3 baths2,732 sq. ft.1311 NW 26th Ave, BattleGround, WA 98604
MLS# 458204860Listed by: INVEST WEST MANAGEMENT LLC. - New
 $775,000Active-- beds -- baths3,058 sq. ft.
$775,000Active-- beds -- baths3,058 sq. ft.2419 NW 3rd Way, BattleGround, WA 98604
MLS# 210422367Listed by: JOHN L. SCOTT REAL ESTATE - New
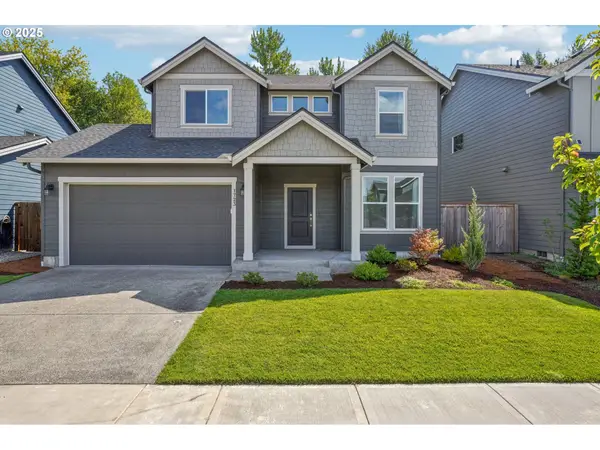 $640,000Active4 beds 3 baths2,309 sq. ft.
$640,000Active4 beds 3 baths2,309 sq. ft.1723 NE 12th Ave, BattleGround, WA 98604
MLS# 478811358Listed by: REDFIN - New
 $1,320,000Active5 beds 3 baths3,500 sq. ft.
$1,320,000Active5 beds 3 baths3,500 sq. ft.4005 SE 17th Ave, BrushPrairie, WA 98606
MLS# 795412502Listed by: MORE REALTY, INC

