629 SE 34th St, Battle Ground, WA 98604
Local realty services provided by:Better Homes and Gardens Real Estate Equinox
629 SE 34th St,Battleground, WA 98604
$519,000
- 3 Beds
- 2 Baths
- 1,499 sq. ft.
- Single family
- Pending
Listed by: megan borwieck
Office: premiere property group llc.
MLS#:479492989
Source:PORTLAND
Price summary
- Price:$519,000
- Price per sq. ft.:$346.23
About this home
Welcome to Battle Grounds newest community; Cedar Heights North built by Prairie Homes! This single-story floor plan is estimated to be completed mid December. YOU CAN PICK YOUR FINISHES, LOT, AND FLOOR PLANS. 1,499 square feet of thoughtfully designed living space, this 3- bedroom, 2-bathroom home is ideal for families seeking comfort and practicality. As you step inside this home you'll be greeted by an open floor plan. Laminate and LVT flooring throughout, vaulted living room, tile backsplash, quartz countertops, a large kitchen island, and GAS appliances! The open concept living features a gas shiplap fireplace, and wood mantle. Retreat to the spacious primary bedroom to enjoy an en-suite bathroom w/ dual vanities, and large walk-in closet. Step outside to your large covered patio with electrical, GAS BBQ hookup. This home features a two-car garage, an ideal space for vehicles and storage. This home is not just a place to live - it's a place to thrive! Don't miss this incredible opportunity to own this home! Schedule your appointment today to learn more about this home and our community. Community has other floor plans, lots + customizations available. Nearby local schools, shopping, and amenities!
Contact an agent
Home facts
- Year built:2025
- Listing ID #:479492989
- Added:49 day(s) ago
- Updated:November 21, 2025 at 08:19 AM
Rooms and interior
- Bedrooms:3
- Total bathrooms:2
- Full bathrooms:2
- Living area:1,499 sq. ft.
Heating and cooling
- Cooling:Central Air, Heat Pump
- Heating:Forced Air, Forced Air 90, Forced Air 90+
Structure and exterior
- Roof:Composition
- Year built:2025
- Building area:1,499 sq. ft.
Schools
- High school:Battle Ground
- Middle school:Tukes Valley
- Elementary school:Tukes Valley
Utilities
- Water:Public Water
- Sewer:Public Sewer
Finances and disclosures
- Price:$519,000
- Price per sq. ft.:$346.23
- Tax amount:$1,500 (2025)
New listings near 629 SE 34th St
- Open Sat, 11am to 1pmNew
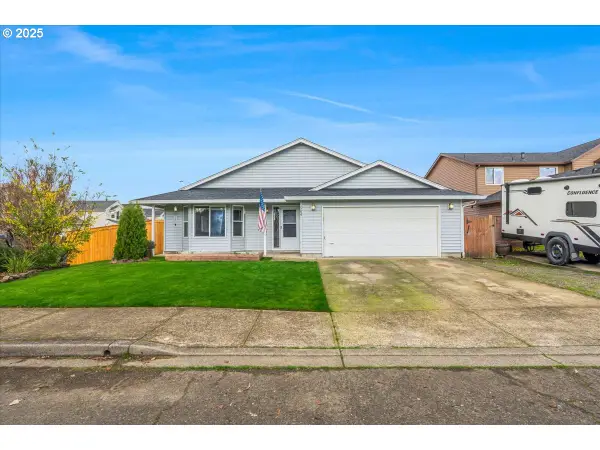 $479,900Active3 beds 2 baths1,688 sq. ft.
$479,900Active3 beds 2 baths1,688 sq. ft.504 SE 11th Way, BattleGround, WA 98604
MLS# 289572647Listed by: MORE REALTY, INC 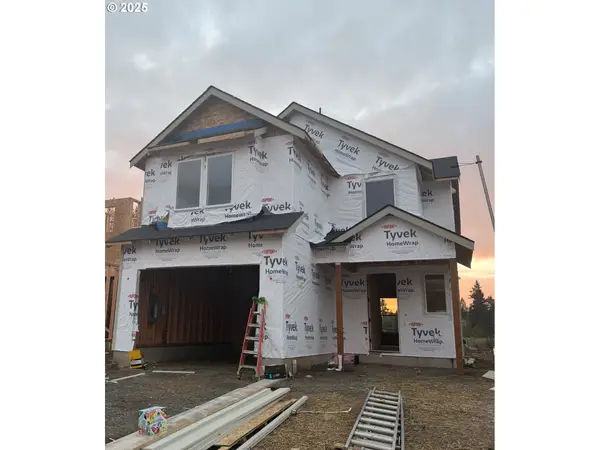 $538,850Pending3 beds 3 baths1,854 sq. ft.
$538,850Pending3 beds 3 baths1,854 sq. ft.3408 SE 6th St, BattleGround, WA 98604
MLS# 171742522Listed by: PREMIERE PROPERTY GROUP LLC- New
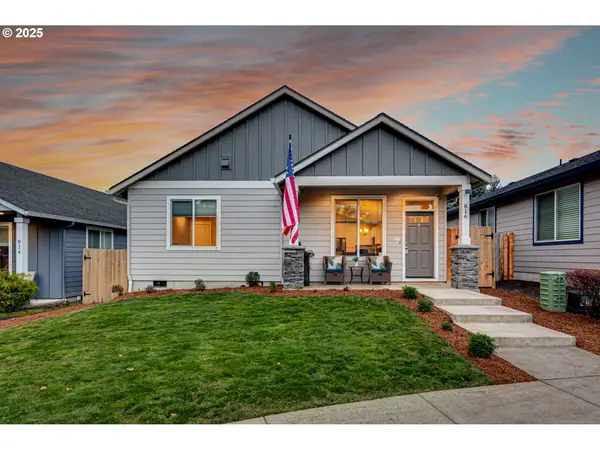 $474,900Active3 beds 2 baths1,314 sq. ft.
$474,900Active3 beds 2 baths1,314 sq. ft.816 NE 11th Ct, BattleGround, WA 98604
MLS# 256145529Listed by: THE BORDAK GROUP - New
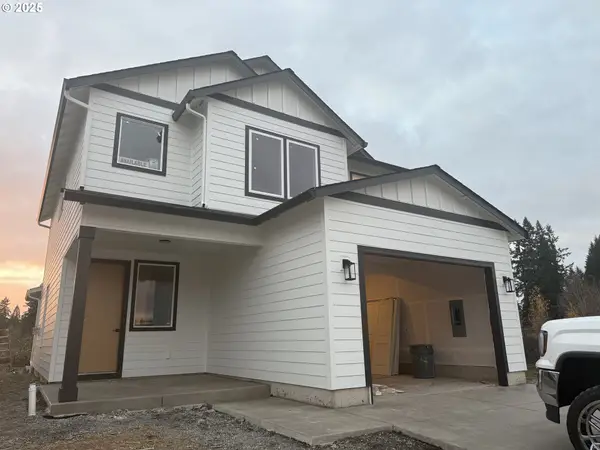 $539,000Active3 beds 3 baths1,910 sq. ft.
$539,000Active3 beds 3 baths1,910 sq. ft.3404 SE 6th Ave, BattleGround, WA 98604
MLS# 343925662Listed by: PREMIERE PROPERTY GROUP LLC - New
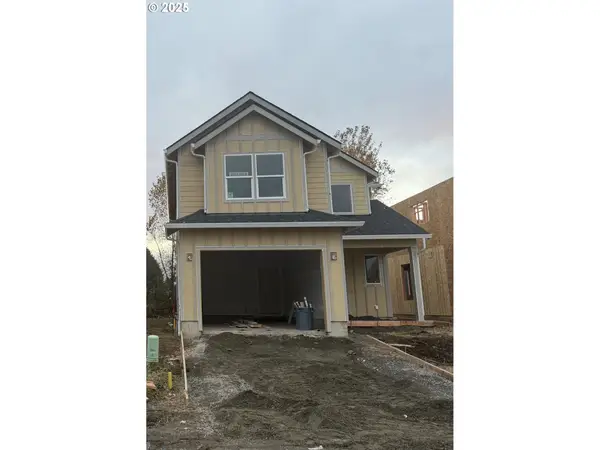 $535,000Active3 beds 3 baths1,854 sq. ft.
$535,000Active3 beds 3 baths1,854 sq. ft.3416 SE 6th Ave, BattleGround, WA 98604
MLS# 624479654Listed by: PREMIERE PROPERTY GROUP LLC - New
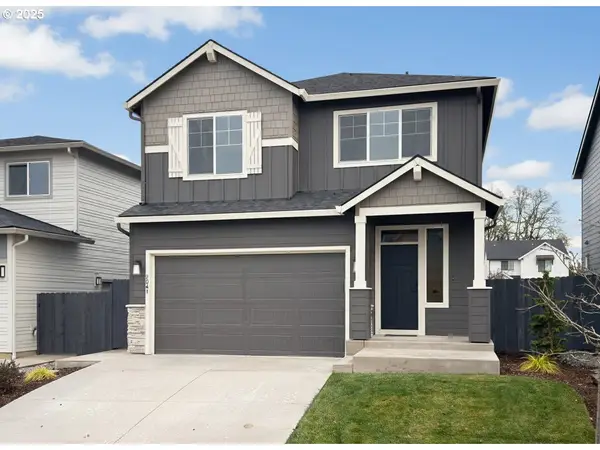 $639,900Active3 beds 3 baths2,337 sq. ft.
$639,900Active3 beds 3 baths2,337 sq. ft.2041 NW 18th Ave, BattleGround, WA 98604
MLS# 313399845Listed by: NEW TRADITION REALTY INC - New
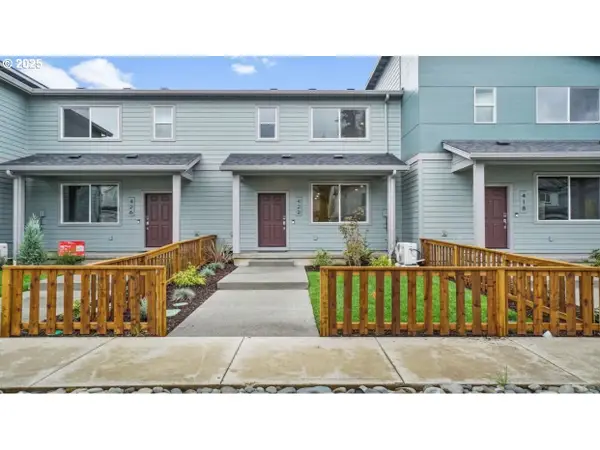 $446,999Active3 beds 3 baths1,722 sq. ft.
$446,999Active3 beds 3 baths1,722 sq. ft.422 SW 32nd St, BattleGround, WA 98604
MLS# 578500096Listed by: CASCADIAN KING COMPANY L.L.C. - New
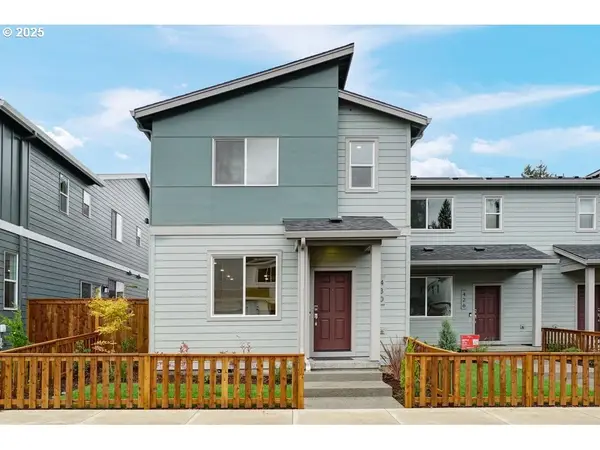 $488,999Active4 beds 3 baths2,094 sq. ft.
$488,999Active4 beds 3 baths2,094 sq. ft.430 SW 32nd St, BattleGround, WA 98604
MLS# 676295854Listed by: CASCADIAN KING COMPANY L.L.C. 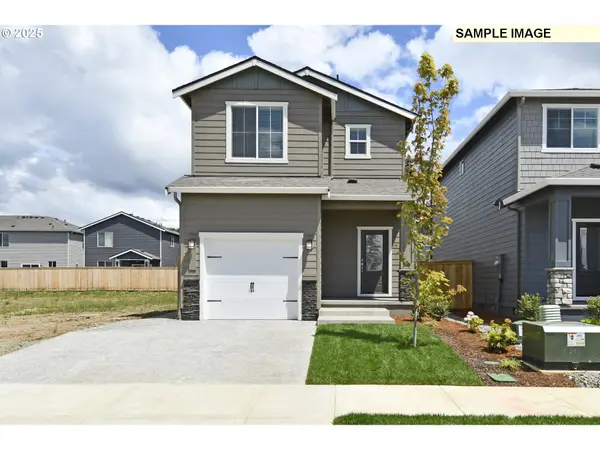 $445,900Active3 beds 2 baths1,112 sq. ft.
$445,900Active3 beds 2 baths1,112 sq. ft.1328 NE Clark Ave, BattleGround, WA 98604
MLS# 660992536Listed by: LGI HOMES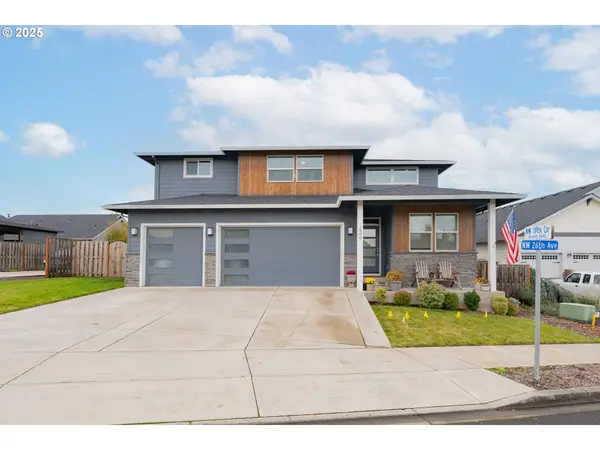 $575,000Pending4 beds 3 baths2,190 sq. ft.
$575,000Pending4 beds 3 baths2,190 sq. ft.1900 NW 26th Ave, BattleGround, WA 98604
MLS# 646291436Listed by: KELLER WILLIAMS REALTY
