18226 3rd Dr Se, Bothell, WA 98012
Local realty services provided by:Better Homes and Gardens Real Estate Realty Partners
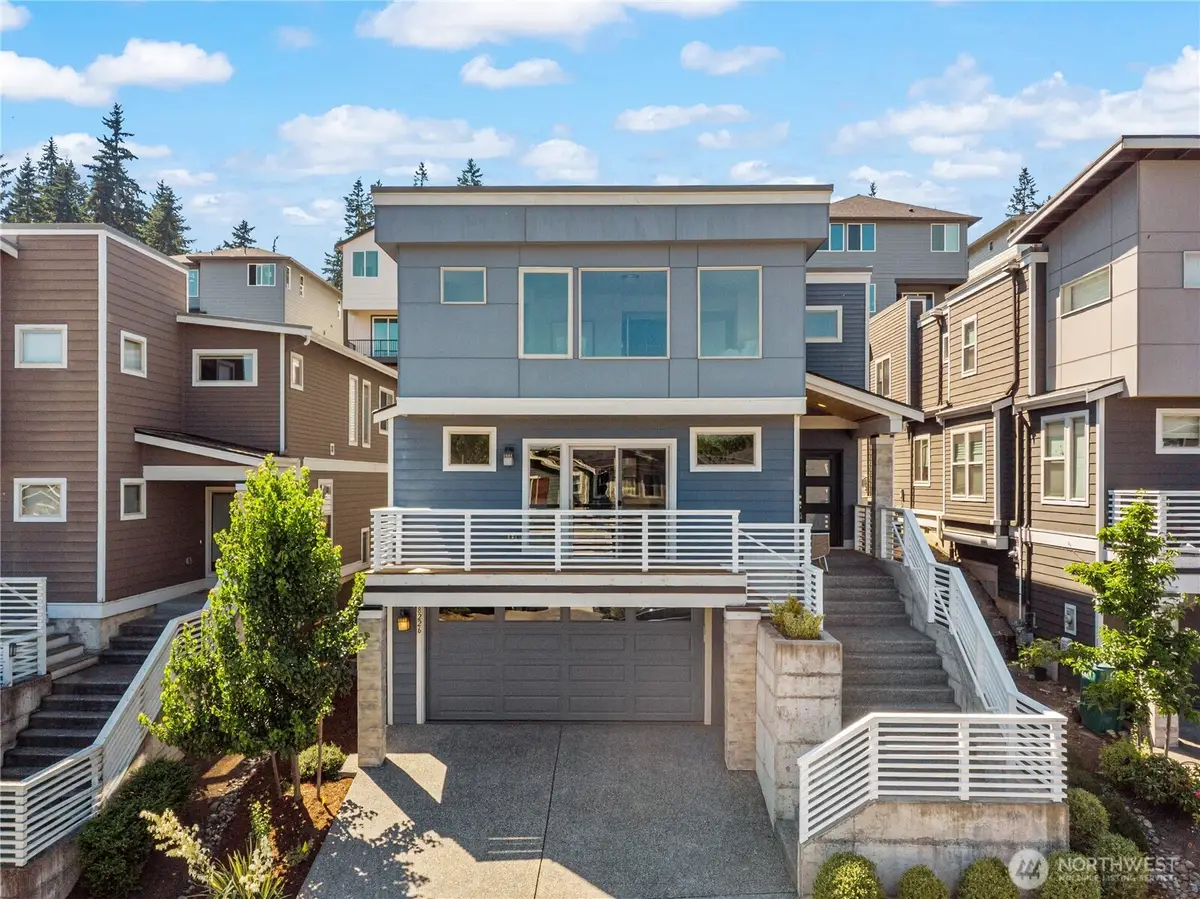
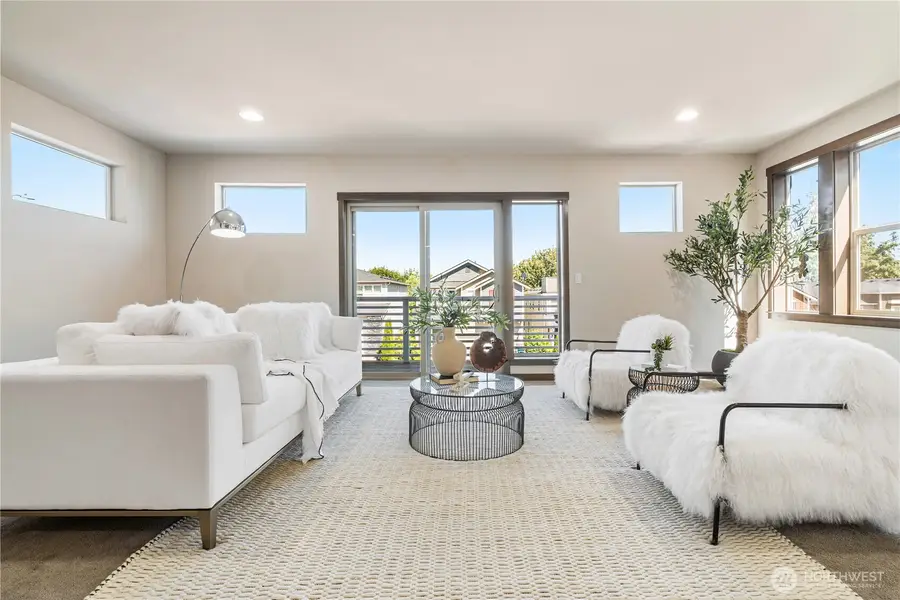
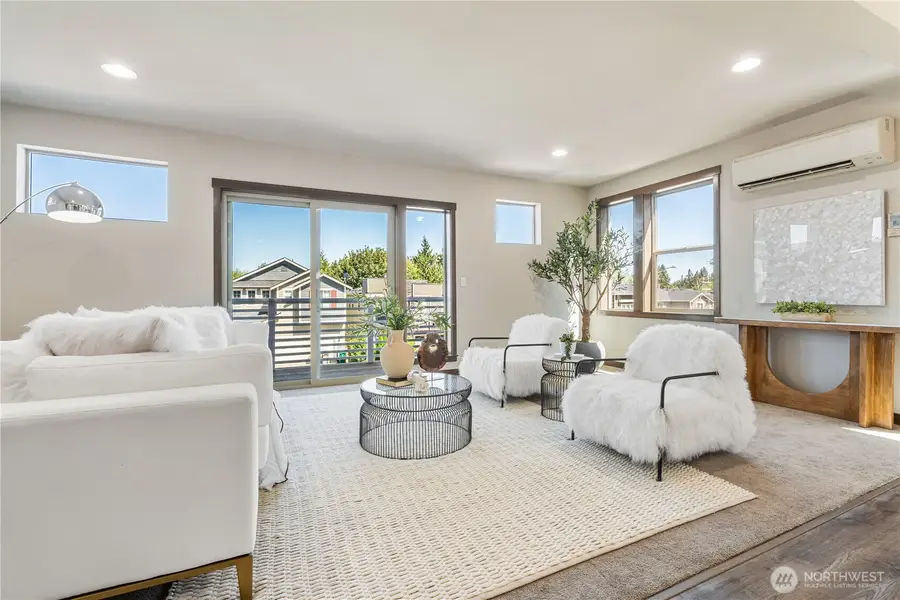
Listed by:sheryl yang
Office:skyline properties, inc.
MLS#:2409631
Source:NWMLS
18226 3rd Dr Se,Bothell, WA 98012
$1,350,000
- 5 Beds
- 3 Baths
- 3,392 sq. ft.
- Single family
- Pending
Price summary
- Price:$1,350,000
- Price per sq. ft.:$398
- Monthly HOA dues:$50
About this home
Nestled in a sought-after cul-de-sac in Bothell, this east-facing home blends modern style with classic Northwest design. Boasting 3,392 sq ft, it offers 5 bedrooms, including a main floor guest room ideal for visitors or a home office. The chef’s kitchen features a brand-new range hood and new fridge, perfect for culinary enthusiasts. Light-filled living and family rooms flow seamlessly to a spacious backyard with a covered patio—ideal for summer BBQs and entertaining. Enjoy mountain views from the spacious primary suite and a upstairs loft with 3 additional bedrooms. EV-ready 2-car garage with a new door. Minutes to top rated Cedar Wood Elementary, shopping, I-5, and 405. Turnkey and ready to impress!
Contact an agent
Home facts
- Year built:2017
- Listing Id #:2409631
- Updated:August 07, 2025 at 07:52 AM
Rooms and interior
- Bedrooms:5
- Total bathrooms:3
- Full bathrooms:2
- Half bathrooms:1
- Living area:3,392 sq. ft.
Heating and cooling
- Heating:Wall Unit(s)
Structure and exterior
- Roof:Flat Roof
- Year built:2017
- Building area:3,392 sq. ft.
- Lot area:0.1 Acres
Schools
- High school:Henry M. Jackson Hig
- Middle school:Heatherwood Mid
- Elementary school:Cedar Wood Elem
Utilities
- Water:Public
- Sewer:Sewer Connected
Finances and disclosures
- Price:$1,350,000
- Price per sq. ft.:$398
- Tax amount:$11,724 (2025)
New listings near 18226 3rd Dr Se
- Open Fri, 4 to 7pmNew
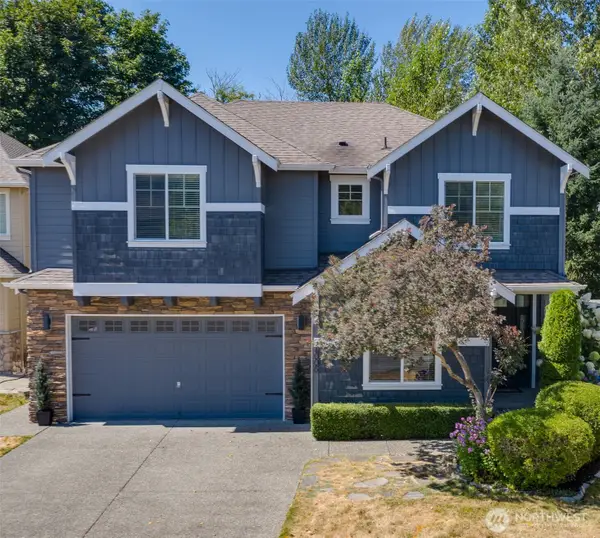 $1,350,000Active4 beds 3 baths2,679 sq. ft.
$1,350,000Active4 beds 3 baths2,679 sq. ft.4005 167th Place Se, Bothell, WA 98012
MLS# 2418436Listed by: WINDERMERE R.E. MILL CREEK - Open Fri, 4 to 6pmNew
 $475,000Active2 beds 2 baths923 sq. ft.
$475,000Active2 beds 2 baths923 sq. ft.2201 192nd Street Se #Q202, Bothell, WA 98012
MLS# 2420258Listed by: KELLER WILLIAMS REALTY PS - Open Fri, 5 to 7pmNew
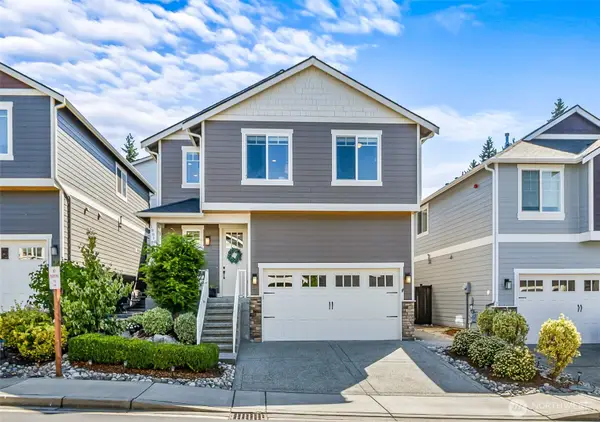 $970,000Active3 beds 3 baths1,871 sq. ft.
$970,000Active3 beds 3 baths1,871 sq. ft.19619 23rd Drive Se #18, Bothell, WA 98012
MLS# 2420841Listed by: WINDERMERE R.E. NORTHEAST, INC - New
 $1,458,000Active4 beds 3 baths2,669 sq. ft.
$1,458,000Active4 beds 3 baths2,669 sq. ft.3113 193rd Place Se, Bothell, WA 98012
MLS# 2420915Listed by: SKYLINE PROPERTIES, INC. - New
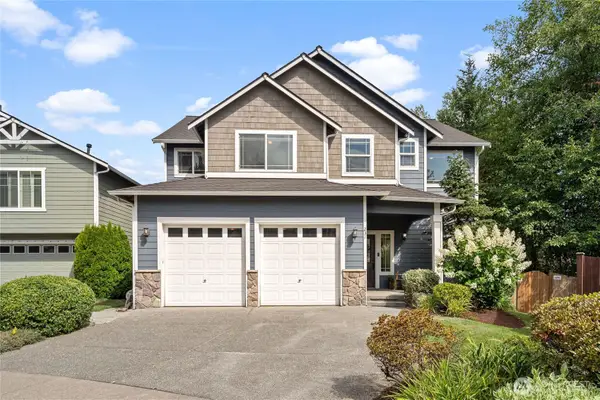 $1,145,000Active5 beds 3 baths2,420 sq. ft.
$1,145,000Active5 beds 3 baths2,420 sq. ft.231 198th Place Sw, Bothell, WA 98012
MLS# 2417903Listed by: COMPASS - Open Fri, 4 to 6pmNew
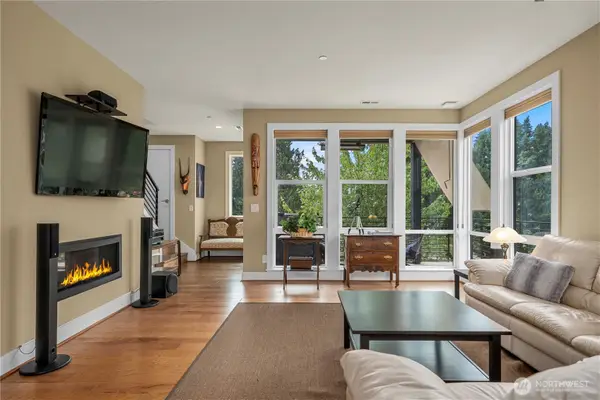 $1,125,000Active4 beds 4 baths2,097 sq. ft.
$1,125,000Active4 beds 4 baths2,097 sq. ft.9710 NE Main Street #A, Bothell, WA 98011
MLS# 2419789Listed by: COLDWELL BANKER BAIN - New
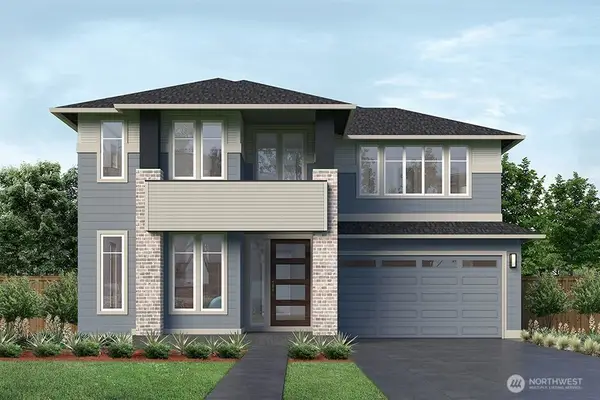 $2,087,995Active4 beds 5 baths3,437 sq. ft.
$2,087,995Active4 beds 5 baths3,437 sq. ft.3908 199th Place Se, Bothell, WA 98012
MLS# 2419799Listed by: TEAMBUILDER KW - Open Sat, 12 to 5pmNew
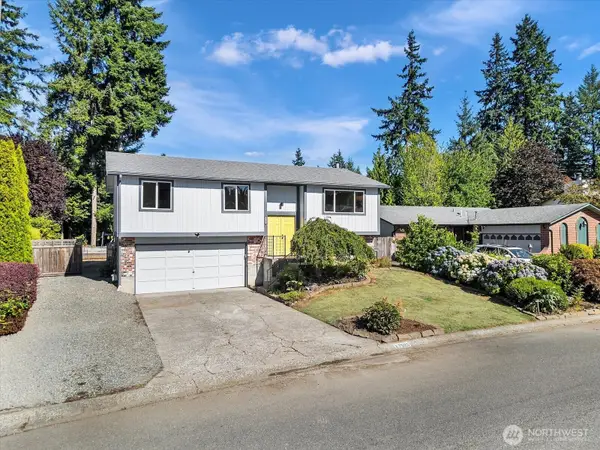 $825,000Active4 beds 3 baths1,710 sq. ft.
$825,000Active4 beds 3 baths1,710 sq. ft.17503 24th Avenue Se, Bothell, WA 98012
MLS# 2420946Listed by: COLDWELL BANKER DANFORTH - Open Sat, 11am to 4pmNew
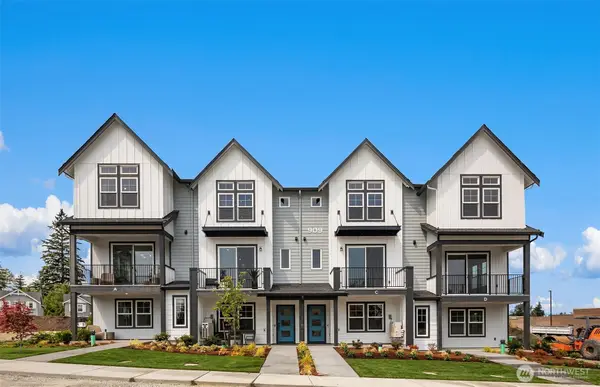 $1,167,798Active4 beds 4 baths2,192 sq. ft.
$1,167,798Active4 beds 4 baths2,192 sq. ft.9009 NE 203rd Court #D, Bothell, WA 98011
MLS# 2421195Listed by: PULTE HOMES OF WASHINGTON INC - Open Sat, 11am to 1pmNew
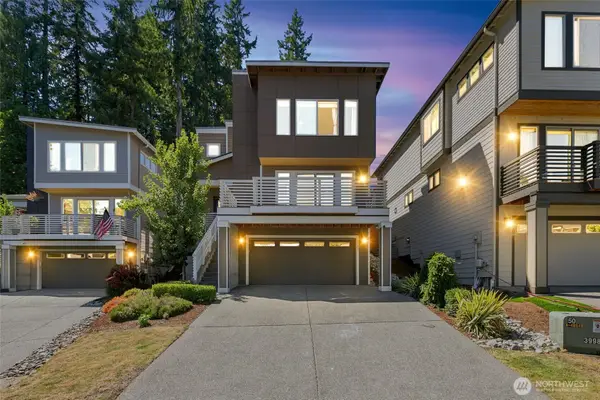 $1,229,950Active3 beds 3 baths2,501 sq. ft.
$1,229,950Active3 beds 3 baths2,501 sq. ft.18320 3rd Drive Se, Bothell, WA 98012
MLS# 2419592Listed by: REDFIN

