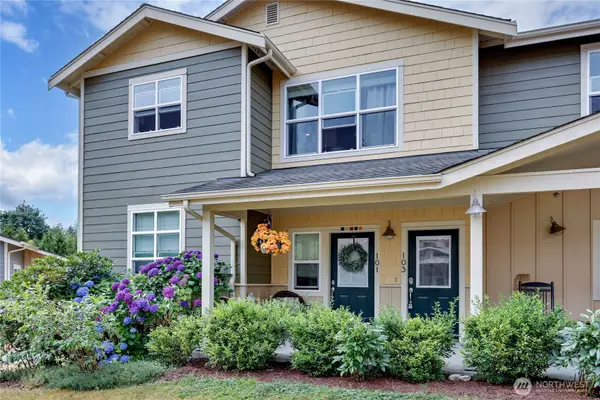3585 Sulphur Springs Lane Nw, Bremerton, WA 98310
Local realty services provided by:Better Homes and Gardens Real Estate Pacific Commons
Listed by: lacie ferris
Office: re/max exclusive
MLS#:2408625
Source:NWMLS
Price summary
- Price:$1,399,000
- Price per sq. ft.:$212.48
- Monthly HOA dues:$120.83
About this home
This estate perched above Dyes Inlet w/ captivating mtn views, embodies elegance & architectural excellence. Situated in the gated Reymont community, it offers a seamless blend of sophistication & natural beauty. Relax near the gas hearth, immersed in a serene wooded setting. A chef—ready kitchen features a Smeg stove & Liebherr appliances, elevated by refined touches such as instant hot. A primary suite w/deck spans the upper level, features a sitting room & luxe 5-piece bath. Wrapped in non-combustible cement stucco & concrete tiles, this home is outdoor kitchen & elevator-ready, w/ pet grooming studio, & 1,320 sqft of garage. A 1680 sqft attic w/ private entry is ready for your vision. Features list available—schedule your tour today!
Contact an agent
Home facts
- Year built:2008
- Listing ID #:2408625
- Updated:November 26, 2025 at 11:59 AM
Rooms and interior
- Bedrooms:4
- Total bathrooms:4
- Full bathrooms:2
- Half bathrooms:1
- Living area:6,584 sq. ft.
Heating and cooling
- Cooling:90%+ High Efficiency, Central A/C
- Heating:90%+ High Efficiency, Forced Air, Heat Pump
Structure and exterior
- Roof:Tile
- Year built:2008
- Building area:6,584 sq. ft.
- Lot area:0.3 Acres
Schools
- High school:Olympic High
- Middle school:Fairview Middle
- Elementary school:Pinecrest Elem
Utilities
- Water:Public
- Sewer:Available
Finances and disclosures
- Price:$1,399,000
- Price per sq. ft.:$212.48
- Tax amount:$6,665 (2025)
New listings near 3585 Sulphur Springs Lane Nw
- Open Fri, 1 to 3pmNew
 $579,000Active3 beds 3 baths1,756 sq. ft.
$579,000Active3 beds 3 baths1,756 sq. ft.6850 Townsend Lane Ne, Bremerton, WA 98311
MLS# 2457536Listed by: KELLER WILLIAMS GREATER 360 - Open Sat, 11am to 2pmNew
 $775,000Active4 beds 3 baths2,450 sq. ft.
$775,000Active4 beds 3 baths2,450 sq. ft.5756 Eldorado Place Nw, Bremerton, WA 98312
MLS# 2457239Listed by: SIEVERS REAL ESTATE - New
 $724,990Active5 beds 3 baths2,741 sq. ft.
$724,990Active5 beds 3 baths2,741 sq. ft.3973 Mccormick Village Drive, Bremerton, WA 98312
MLS# 2457568Listed by: BMC REALTY ADVISORS INC - New
 $199,000Active3 beds 2 baths1,680 sq. ft.
$199,000Active3 beds 2 baths1,680 sq. ft.970 NE Saturn Lane, Bremerton, WA 98311
MLS# 2457484Listed by: WINDERMERE RE WEST SOUND INC. - New
 $325,000Active4 beds 2 baths1,608 sq. ft.
$325,000Active4 beds 2 baths1,608 sq. ft.4116 W H Street, Bremerton, WA 98312
MLS# 2454901Listed by: KELLER WILLIAMS WEST SOUND - New
 $367,777Active2 beds 1 baths1,340 sq. ft.
$367,777Active2 beds 1 baths1,340 sq. ft.3410 NW Morgan Lane, Bremerton, WA 98312
MLS# 2457255Listed by: KELLER WILLIAMS GREATER 360  $535,000Pending-- beds -- baths2,098 sq. ft.
$535,000Pending-- beds -- baths2,098 sq. ft.2018 11th Street, Bremerton, WA 98337
MLS# 2457160Listed by: COLDWELL BANKER BEST HOMES- New
 $412,000Active3 beds 3 baths1,692 sq. ft.
$412,000Active3 beds 3 baths1,692 sq. ft.124 NE Tucannon Court, Bremerton, WA 98311
MLS# 2457170Listed by: WINDERMERE RE WEST SOUND INC. - Open Sat, 1 to 3pmNew
 $320,000Active2 beds 2 baths1,022 sq. ft.
$320,000Active2 beds 2 baths1,022 sq. ft.7701 Beacon Place Ne #103, Bremerton, WA 98311
MLS# 2457158Listed by: WINDERMERE RE WEST SOUND INC. - Open Sat, 1:30 to 4:30pmNew
 $484,000Active3 beds 2 baths1,572 sq. ft.
$484,000Active3 beds 2 baths1,572 sq. ft.203 NE Alnus Way, Bremerton, WA 98310
MLS# 2456703Listed by: MANETTE REAL ESTATE CO.
