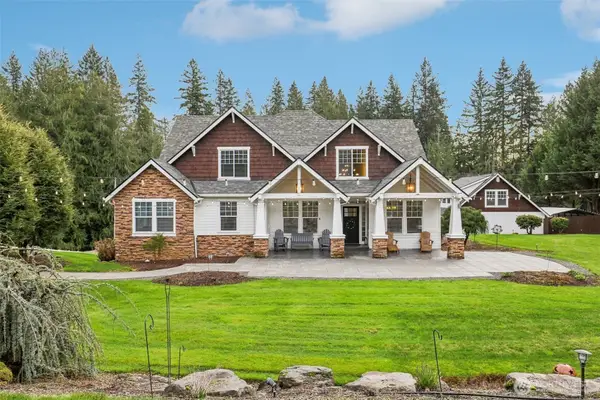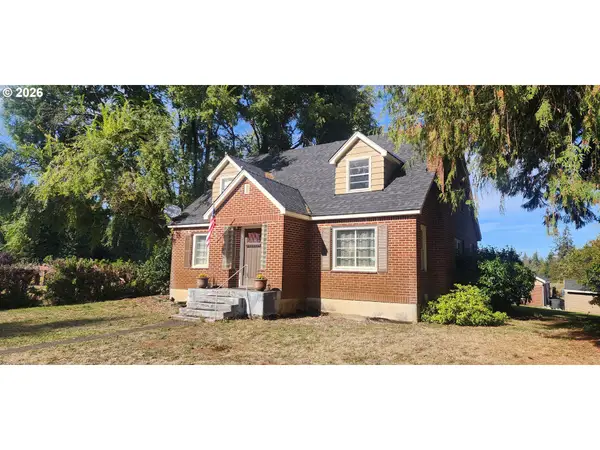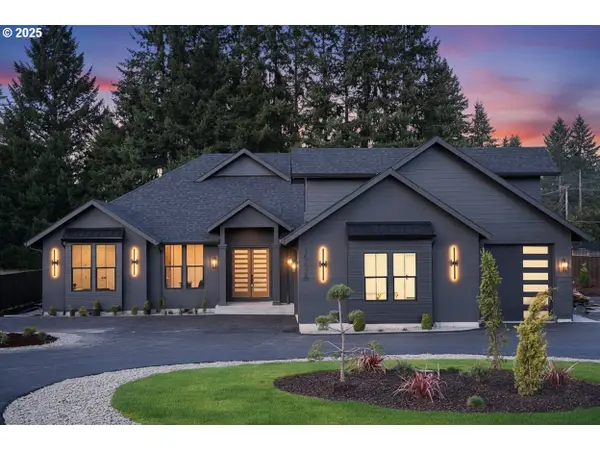- BHGRE®
- Washington
- Brush Prairie
- 18426 NE 191st Circle
18426 NE 191st Circle, Brush Prairie, WA 98606
Local realty services provided by:Better Homes and Gardens Real Estate Northwest Home Team
Listed by: jeff elwell
Office: real broker llc.
MLS#:2454217
Source:NWMLS
18426 NE 191st Circle,Brush Prairie, WA 98606
$1,350,000
- 3 Beds
- 2 Baths
- 2,819 sq. ft.
- Single family
- Active
Upcoming open houses
- Sat, Jan 3111:00 am - 03:30 pm
Price summary
- Price:$1,350,000
- Price per sq. ft.:$478.89
- Monthly HOA dues:$58.33
About this home
What a great opportunity to take advantage of the NEW PRICE on this fantastic home.Experience refined living in this 2819 sq. ft. custom ranch, set on 5 private acres on Salmon Creek with lush landscaping, an orchard, and sweeping views of deer and eagles. Vaulted windows, a covered Trex deck, and an open floor plan showcase a designer kitchen, custom fireplace, and California Closet–equipped primary suite. A temperature-controlled 576 sq. ft. shop offers endless possibilities, from hobbies to ADU conversion. Privacy, elegance, and functionality combine to make this a rare find.
Contact an agent
Home facts
- Year built:2014
- Listing ID #:2454217
- Updated:January 31, 2026 at 11:56 AM
Rooms and interior
- Bedrooms:3
- Total bathrooms:2
- Full bathrooms:2
- Living area:2,819 sq. ft.
Heating and cooling
- Heating:Heat Pump
Structure and exterior
- Roof:Composition
- Year built:2014
- Building area:2,819 sq. ft.
- Lot area:5 Acres
Schools
- High school:Battle Ground High
- Middle school:Tukes Valley Middle
- Elementary school:Tukes Valley Primary
Utilities
- Water:Public
- Sewer:Septic Tank
Finances and disclosures
- Price:$1,350,000
- Price per sq. ft.:$478.89
- Tax amount:$8,773 (2024)
New listings near 18426 NE 191st Circle
- New
 $1,599,000Active4 beds 5 baths6,074 sq. ft.
$1,599,000Active4 beds 5 baths6,074 sq. ft.19901 NE 153rd Circle, Brush Prairie, WA 98606
MLS# 2460682Listed by: REDFIN - New
 $1,950,000Active5 beds 3 baths3,249 sq. ft.
$1,950,000Active5 beds 3 baths3,249 sq. ft.12718 NE 159th St, BrushPrairie, WA 98606
MLS# 349230295Listed by: KELLER WILLIAMS REALTY  $153,000Active2 beds 2 baths1,060 sq. ft.
$153,000Active2 beds 2 baths1,060 sq. ft.15619 NE Caples Rd #44, BrushPrairie, WA 98606
MLS# 274474323Listed by: BERKSHIRE HATHAWAY HOMESERVICES NW REAL ESTATE $1,195,000Active4 beds 3 baths3,561 sq. ft.
$1,195,000Active4 beds 3 baths3,561 sq. ft.12515 NE 93rd Ave, Vancouver, WA 98662
MLS# 345559523Listed by: REAL BROKER LLC $980,000Pending3 beds 3 baths3,061 sq. ft.
$980,000Pending3 beds 3 baths3,061 sq. ft.13107 NE 144th Street, Brush Prairie, WA 98606
MLS# 2466235Listed by: JOHN L. SCOTT, INC. VANCOUVER $639,900Active4 beds 3 baths2,295 sq. ft.
$639,900Active4 beds 3 baths2,295 sq. ft.11611 NE 135th Avenue, Brush Prairie, WA 98606
MLS# 2466195Listed by: KELLER WILLIAMS-PREMIER PRTNRS $550,000Pending3 beds 2 baths1,288 sq. ft.
$550,000Pending3 beds 2 baths1,288 sq. ft.19802 NE 139th, Brush Prairie, WA 98606
MLS# 2464295Listed by: EXP REALTY- Open Sat, 1 to 4pm
 $1,359,000Active3 beds 3 baths3,649 sq. ft.
$1,359,000Active3 beds 3 baths3,649 sq. ft.15628 NE Caples Rd, BrushPrairie, WA 98606
MLS# 720510230Listed by: MORE REALTY, INC  $169,900Active3 beds 2 baths1,620 sq. ft.
$169,900Active3 beds 2 baths1,620 sq. ft.15619 NE Caples Rd #72, BrushPrairie, WA 98606
MLS# 180490719Listed by: NEW TRADITION REALTY INC

