24304 NE Richards Rd, Brushprairie, WA 98606
Local realty services provided by:Better Homes and Gardens Real Estate Realty Partners
24304 NE Richards Rd,Brushprairie, WA 98606
$940,000
- 4 Beds
- 3 Baths
- 3,985 sq. ft.
- Single family
- Active
Listed by: michael canton
Office: metana realty services
MLS#:795047500
Source:PORTLAND
Price summary
- Price:$940,000
- Price per sq. ft.:$235.88
About this home
BRING THAT OFFER NOW !! This beautiful remodeled home is multi generational & zoned for home business type 1. One of a kind soapstone fireplace from Finland w/fire viewing in kitchen & family room Todays $ to install would be approx. 75k. Exposed beams on main floor & open concept. Red Oak flooring, custom built-ins, SS appliances with Hickory cab. Corrin counters w/center sitting island and separate bar area. Covered 20x20 deck area off of kitchen. Garden deck, 60x30 4 stall shop. Amenities 2ea Storage containers heated, lights and electrical. Wood storage shed with wood Forest bunkhouse approx.. 12x15 railed path Whole house water filtration system 2021 All new pex waterlines throughout house Garden Deck greenhouse 20x20 covered patio off kitchen with lighting w/plumbed sink and propane Lodge style exposed beams in main area of house high ceilings Wet bar in kitchen Real red oak flooring Hickory kitchen cabinets genie style pull outs with custom built pantry New roof in 2016 Office area upstairs and downstairs Large rec room and downstairs office not included in SF(550 plus) Possible Second living quarters/rental downstairs with exterior entrance Gated entrance Approx. 30x 60- 4 stall shop Dog run Basketball half court Large laundry room (Washer and Dryer negotiable) All double Paine vinyl windows throughout New well motor, new exterior paint and just installed brand new high end heat pump system and duct work in home. gutter guards, driveway resurfaced, LED retrofitting of can lighting Separate kids outdoor quarters/clubhouse which needs updating but is nestled in a beautiful wooded area on the property.
Contact an agent
Home facts
- Year built:1971
- Listing ID #:795047500
- Added:463 day(s) ago
- Updated:January 08, 2026 at 12:14 PM
Rooms and interior
- Bedrooms:4
- Total bathrooms:3
- Full bathrooms:3
- Living area:3,985 sq. ft.
Heating and cooling
- Cooling:Central Air, Heat Pump
- Heating:Forced Air, Heat Pump, Wood Stove
Structure and exterior
- Roof:Composition
- Year built:1971
- Building area:3,985 sq. ft.
- Lot area:3.27 Acres
Schools
- High school:Hockinson
- Middle school:Hockinson
- Elementary school:Hockinson
Utilities
- Water:Private, Well
- Sewer:Septic Tank, Standard Septic
Finances and disclosures
- Price:$940,000
- Price per sq. ft.:$235.88
- Tax amount:$8,003 (2024)
New listings near 24304 NE Richards Rd
- New
 $475,000Active3 beds 2 baths2,328 sq. ft.
$475,000Active3 beds 2 baths2,328 sq. ft.102 Packer Drive, Fate, TX 75189
MLS# 21158581Listed by: WORLEY AND ASSOCIATES REALTORS - New
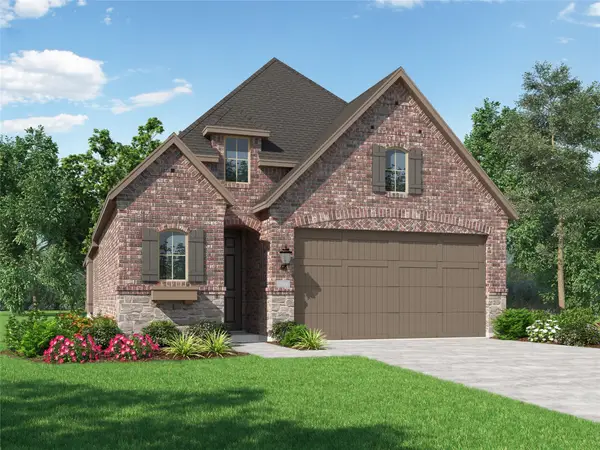 $360,790Active4 beds 3 baths1,885 sq. ft.
$360,790Active4 beds 3 baths1,885 sq. ft.4240 Elk Hair Drive, Royse City, TX 75189
MLS# 21157664Listed by: HIGHLAND HOMES REALTY - New
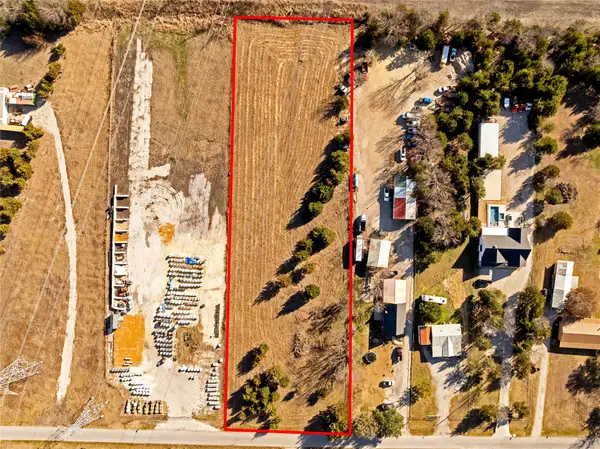 $180,000Active2.5 Acres
$180,000Active2.5 Acres261 N North Star Road, Fate, TX 75132
MLS# 21157093Listed by: MONUMENT REALTY - New
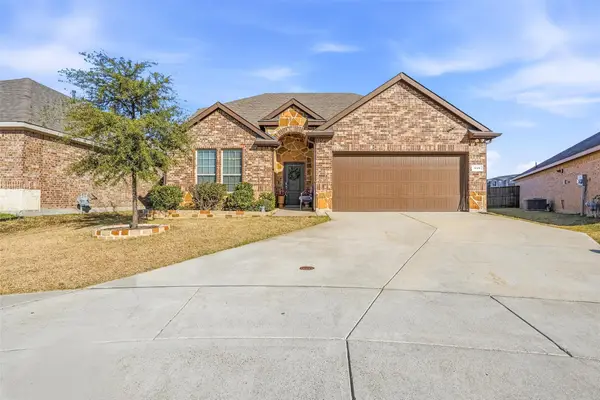 $364,900Active4 beds 3 baths2,484 sq. ft.
$364,900Active4 beds 3 baths2,484 sq. ft.949 Philadelphia Street, Fate, TX 75189
MLS# 21156284Listed by: JPAR - ROCKWALL - New
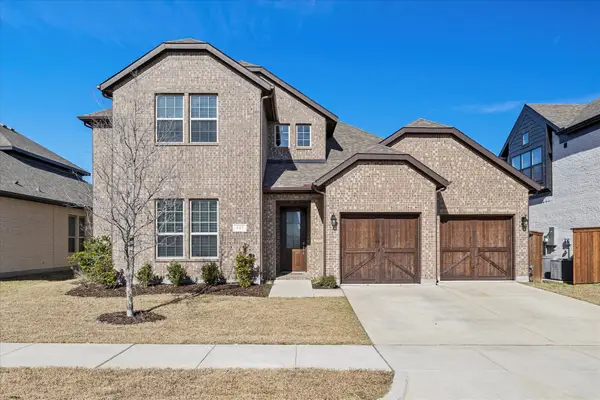 $515,000Active4 beds 4 baths3,413 sq. ft.
$515,000Active4 beds 4 baths3,413 sq. ft.447 Matador Drive, Fate, TX 75189
MLS# 21156967Listed by: EBBY HALLIDAY, REALTORS - New
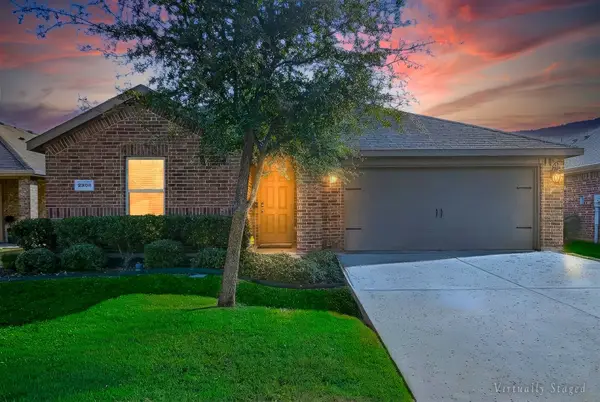 $299,999Active4 beds 3 baths2,072 sq. ft.
$299,999Active4 beds 3 baths2,072 sq. ft.2303 Bryant Lane, Fate, TX 75189
MLS# 21146592Listed by: EXP REALTY LLC - New
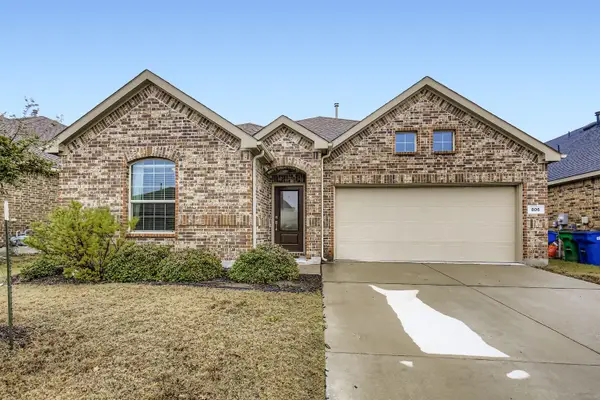 $290,000Active3 beds 2 baths1,580 sq. ft.
$290,000Active3 beds 2 baths1,580 sq. ft.806 Sitwell Drive, Fate, TX 75087
MLS# 21134453Listed by: ORCHARD BROKERAGE - New
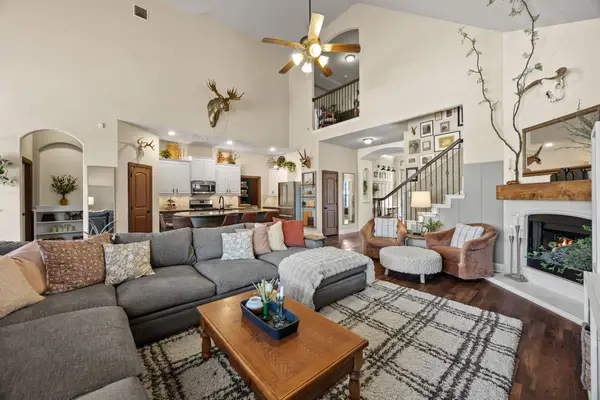 $474,900Active4 beds 4 baths2,749 sq. ft.
$474,900Active4 beds 4 baths2,749 sq. ft.906 Bald Cypress Drive, Fate, TX 75087
MLS# 21146449Listed by: PARAGON, REALTORS - New
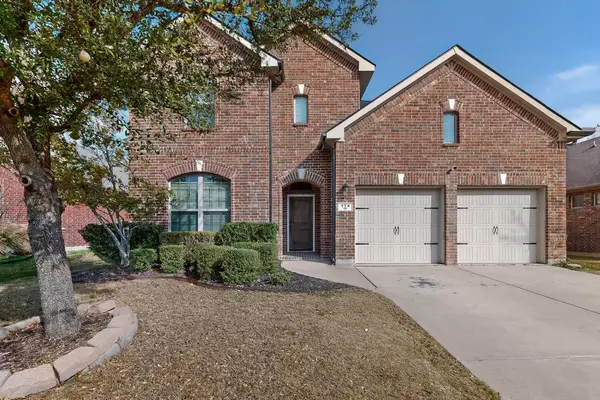 $449,900Active4 beds 4 baths3,301 sq. ft.
$449,900Active4 beds 4 baths3,301 sq. ft.174 Hampton Drive, Fate, TX 75087
MLS# 21149641Listed by: PRO-STAR REALTY LLC - New
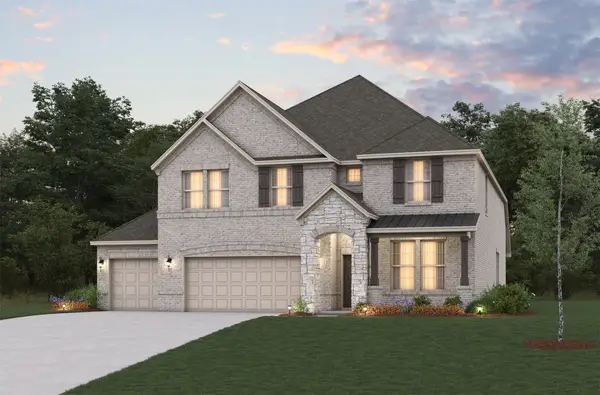 $519,990Active4 beds 3 baths3,161 sq. ft.
$519,990Active4 beds 3 baths3,161 sq. ft.511 Pepperwood Drive, Fate, TX 75087
MLS# 21152855Listed by: RE/MAX DFW ASSOCIATES
