736 NW Ilwaco St, Camas, WA 98607
Local realty services provided by:Better Homes and Gardens Real Estate Equinox
736 NW Ilwaco St,Camas, WA 98607
$850,000
- 4 Beds
- 3 Baths
- 2,982 sq. ft.
- Single family
- Pending
Listed by: erin curl
Office: windermere northwest living
MLS#:629843244
Source:PORTLAND
Price summary
- Price:$850,000
- Price per sq. ft.:$285.04
About this home
Immaculate, well maintained Garrette custom home with a private, professionally landscaped backyard--over $50K invested in trees, shrubs, a water feature, and custom lighting the front and back yard. Enjoy the oversized covered patio with extended exposed aggregate patio and walkway, side yard security lighting, and serene outdoor living space.Inside, you'll find beautiful engineered hardwoods, newer upgraded carpet, and thoughtful upgrades throughout. The kitchen features slab granite countertops, a newer stainless steel vent hood, newer dishwasher, tile backsplash, and custom California Closets pantry, and butler pantry. Refrigerator included in sale. The formal dining area features tray ceilings, wainscoting, and gorgeous built in cabinetry. The great room offers an upgraded gas fireplace with tile surround. The dedicated office includes two built-in desks with lateral filing cabinets. The spacious primary suite offers dual sinks, soaking tub, separate tile shower, and custom upgraded California closet system. The utility room includes sink and storage. A/C has been added and hot water tank is just two years old. Garage features include built in cabinetry, a workbench, and high intensity LED lighting. Prime location with quick access to SR-14, shopping, and award winning Camas schools. NO HOA
Contact an agent
Home facts
- Year built:2011
- Listing ID #:629843244
- Added:96 day(s) ago
- Updated:November 14, 2025 at 08:39 AM
Rooms and interior
- Bedrooms:4
- Total bathrooms:3
- Full bathrooms:2
- Half bathrooms:1
- Living area:2,982 sq. ft.
Heating and cooling
- Cooling:Central Air
- Heating:Forced Air
Structure and exterior
- Roof:Composition
- Year built:2011
- Building area:2,982 sq. ft.
- Lot area:0.18 Acres
Schools
- High school:Camas
- Middle school:Skyridge
- Elementary school:Prune Hill
Utilities
- Water:Public Water
- Sewer:Public Sewer
Finances and disclosures
- Price:$850,000
- Price per sq. ft.:$285.04
- Tax amount:$7,741 (2024)
New listings near 736 NW Ilwaco St
- Open Sat, 11am to 1pmNew
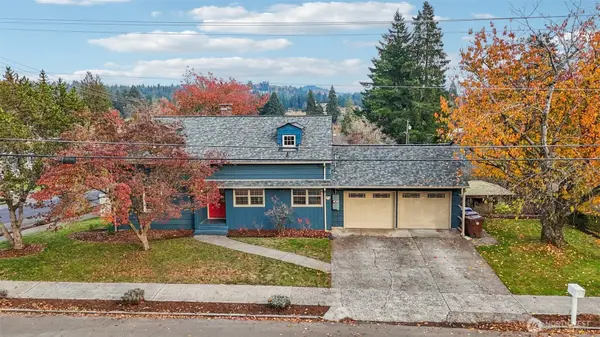 $875,000Active4 beds 3 baths3,280 sq. ft.
$875,000Active4 beds 3 baths3,280 sq. ft.2012 Division Street, Camas, WA 98607
MLS# 2453145Listed by: REDFIN - New
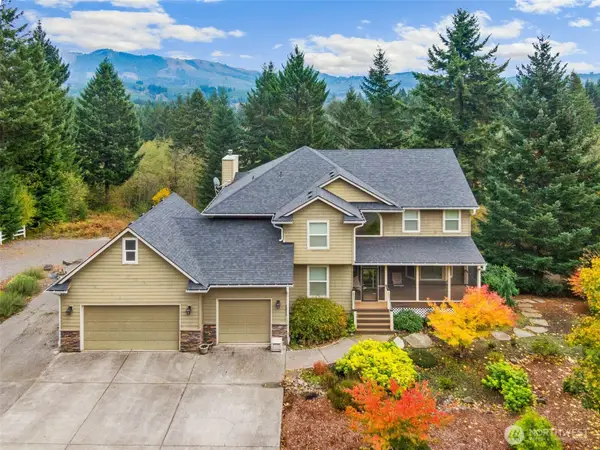 $1,250,000Active4 beds 3 baths4,776 sq. ft.
$1,250,000Active4 beds 3 baths4,776 sq. ft.7311 NE 317th Place, Camas, WA 98607
MLS# 2439212Listed by: EXP REALTY - New
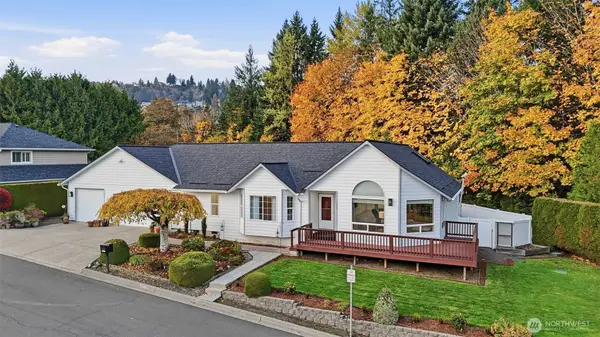 $575,000Active3 beds 3 baths1,928 sq. ft.
$575,000Active3 beds 3 baths1,928 sq. ft.1533 SW 7th Circle, Camas, WA 98607
MLS# 2454184Listed by: KELLER WILLIAMS-PREMIER PRTNRS - Open Sat, 12 to 2pmNew
 $425,000Active4 beds 1 baths1,583 sq. ft.
$425,000Active4 beds 1 baths1,583 sq. ft.219 NE 18th Ave, Camas, WA 98607
MLS# 375033326Listed by: COLDWELL BANKER BAIN - New
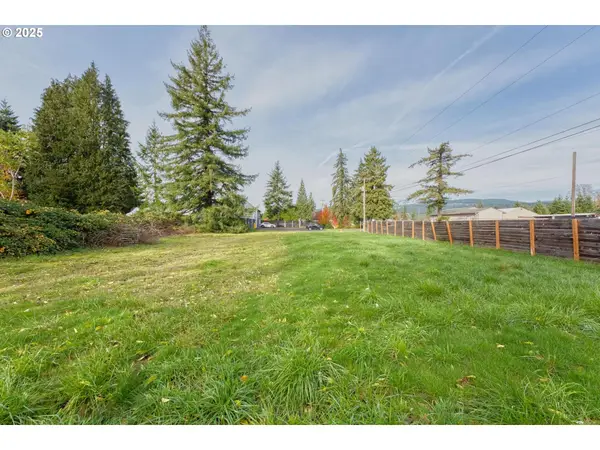 $225,000Active0.48 Acres
$225,000Active0.48 AcresNE 252nd Ave, Camas, WA 98607
MLS# 688099163Listed by: REALTY ONE GROUP PRESTIGE - New
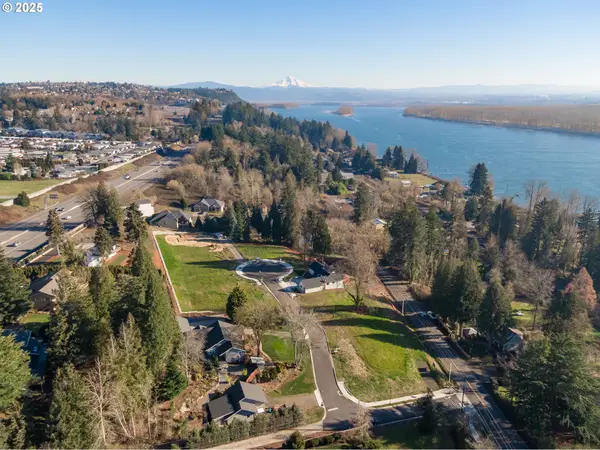 $425,000Active0 Acres
$425,000Active0 Acres16715 SE 44th Cir #1, Camas, WA 98607
MLS# 499278394Listed by: KNIPE REALTY ERA POWERED - New
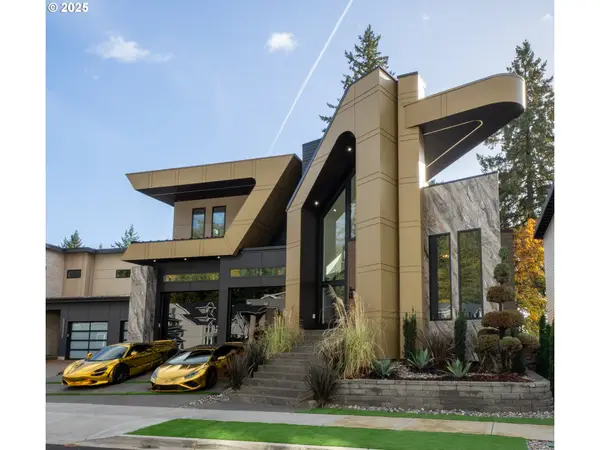 $2,300,000Active5 beds 7 baths4,722 sq. ft.
$2,300,000Active5 beds 7 baths4,722 sq. ft.530 NE Province Dr, Camas, WA 98607
MLS# 650654274Listed by: REAL BROKER LLC - Open Sat, 11am to 4pmNew
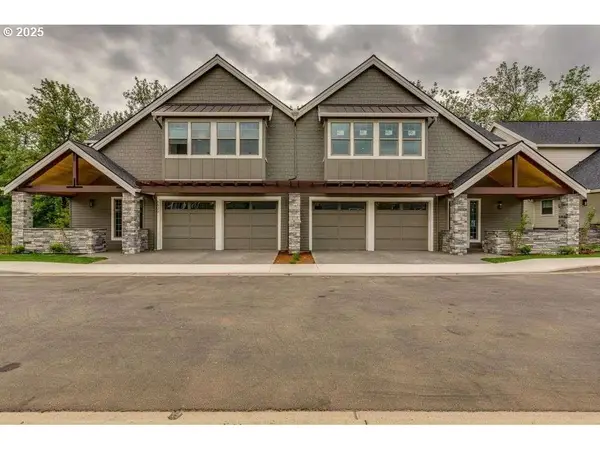 $1,100,000Active3 beds 3 baths2,820 sq. ft.
$1,100,000Active3 beds 3 baths2,820 sq. ft.7535 NW Quinault St, Camas, WA 98607
MLS# 794761216Listed by: CONGRESS REALTY, INC - New
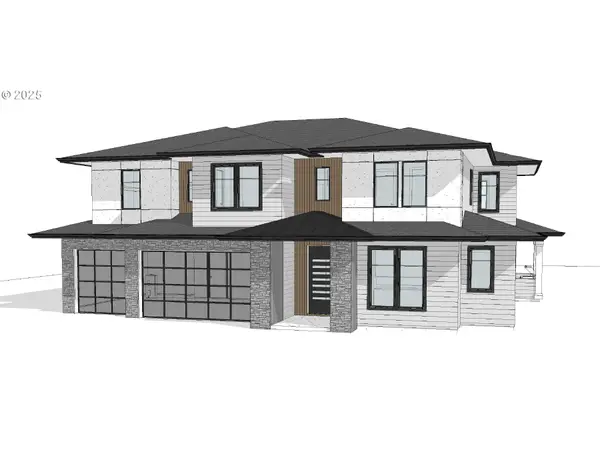 $1,950,000Active5 beds 4 baths3,809 sq. ft.
$1,950,000Active5 beds 4 baths3,809 sq. ft.533 NW Halifax St, Camas, WA 98607
MLS# 309861048Listed by: PARKER BRENNAN REAL ESTATE - New
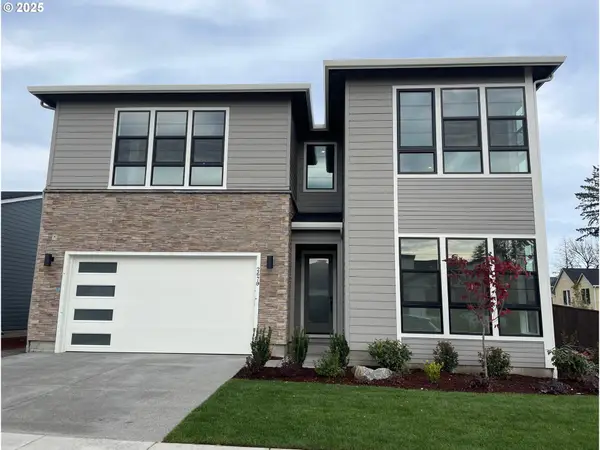 $1,149,000Active5 beds 4 baths3,226 sq. ft.
$1,149,000Active5 beds 4 baths3,226 sq. ft.2679 N 49th Ave #Lot 120, Camas, WA 98607
MLS# 711072011Listed by: TOLL BROTHERS REAL ESTATE INC
