46 Palomino Dr, Centerville, WA 98613
Local realty services provided by:Better Homes and Gardens Real Estate Equinox
46 Palomino Dr,Centerville, WA 98613
$699,900
- 5 Beds
- 4 Baths
- 4,312 sq. ft.
- Single family
- Active
Listed by:jennifer kallio
Office:coldwell banker cascade real estate
MLS#:166737783
Source:PORTLAND
Price summary
- Price:$699,900
- Price per sq. ft.:$162.31
About this home
Enjoy sweeping views of Mt. Adams, the peak of Mt. Rainier, the Simcoe Mtns, and unforgettable sunsets from this magnificent 20-acre property! The main residence is a thoughtfully maintained, single owner, single-level, stick-built home offering 1,624 sq. ft. with 3 bedrooms and 2 baths. Designed with ADA accessibility in mind, it features wide hallways and doorways throughout. Beautiful hardwood floors run through the home, complementing the knotty pine kitchen cabinetry and propane cooktop. The spacious primary suite includes his-and-hers closets, and the inviting front Trex deck is the perfect place to relax and take in the views. Comfort is assured year-round with both a propane fireplace and a dedicated heat pump, as well as its own water heater. The separate mother-in-law apartment/guest quarters offers exceptional flexibility—ideal for multi-generational living, extended guests, or rental potential. The upper level features 1,344 sq. ft. with 2 bedrooms and 2 baths, while the lower level adds another 1,344 sq. ft., including a finished bonus room, large unfinished storage area, and access to a single-car garage. This space also has its own heat pump, propane water heater & propane tank. A detached garage with automatic openers includes a finished room—perfect for an office, guest room, or hobby space. The property offers plenty of parking for RVs and recreational toys, and the high-end pre-wired Generac generator ensures seamless backup power. With flat, fully usable acreage, this property is ideal for horses or livestock. Both homes share the same well, septic, and electrical meter. Starlink is an excellent high-speed internet option for those working or streaming from home. Light CC&Rs help maintain the beauty of the area without unnecessary restrictions. Please allow 24-hour notice for all showings. Buyers must be pre-approved or cash. Don't miss this exceptional property!
Contact an agent
Home facts
- Year built:2008
- Listing ID #:166737783
- Added:1 day(s) ago
- Updated:October 08, 2025 at 04:24 PM
Rooms and interior
- Bedrooms:5
- Total bathrooms:4
- Full bathrooms:4
- Living area:4,312 sq. ft.
Heating and cooling
- Cooling:Heat Pump
- Heating:Forced Air, Heat Pump
Structure and exterior
- Roof:Composition
- Year built:2008
- Building area:4,312 sq. ft.
- Lot area:20 Acres
Schools
- High school:Goldendale
- Middle school:Centerville
- Elementary school:Centerville
Utilities
- Water:Well
- Sewer:Standard Septic
Finances and disclosures
- Price:$699,900
- Price per sq. ft.:$162.31
- Tax amount:$5,300 (2025)
New listings near 46 Palomino Dr
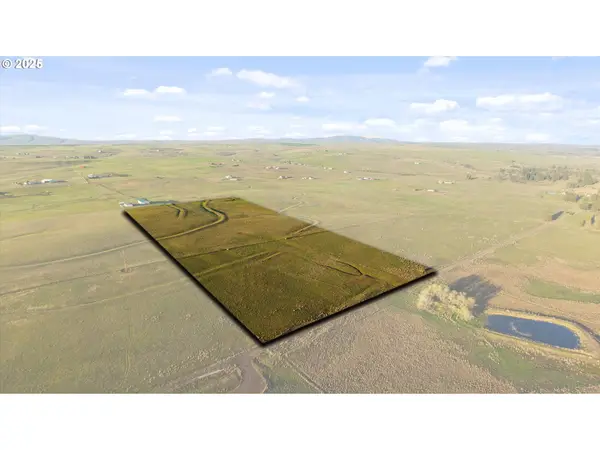 $89,000Active20.01 Acres
$89,000Active20.01 AcresNka Arabian Ct #2-B, Centerville, WA 98613
MLS# 695319166Listed by: KELLY RIGHT REAL ESTATE VANCOUVER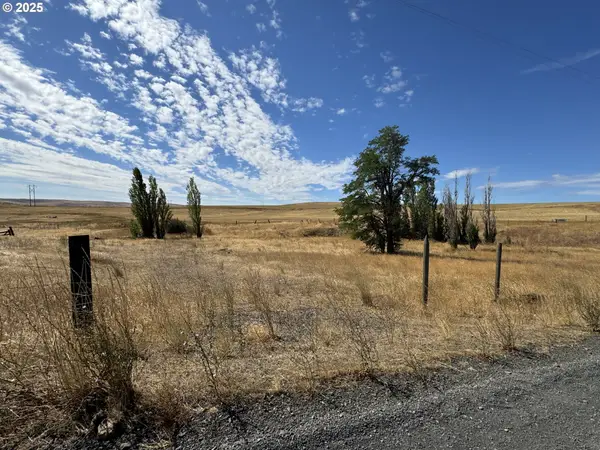 $375,000Active160 Acres
$375,000Active160 AcresNiva Rd, Centerville, WA 98613
MLS# 741733275Listed by: KELLY RIGHT REAL ESTATE VANCOUVER $350,000Pending5 beds 1 baths2,208 sq. ft.
$350,000Pending5 beds 1 baths2,208 sq. ft.670 Cameron Rd, Centerville, WA 98613
MLS# 246550732Listed by: WINDERMERE CRG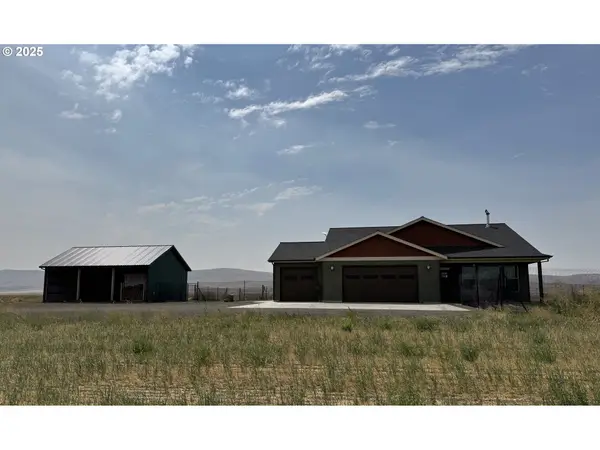 $615,000Active3 beds 2 baths1,740 sq. ft.
$615,000Active3 beds 2 baths1,740 sq. ft.1818 Centerville Hwy, Centerville, WA 98613
MLS# 505042483Listed by: J&M REALTY INC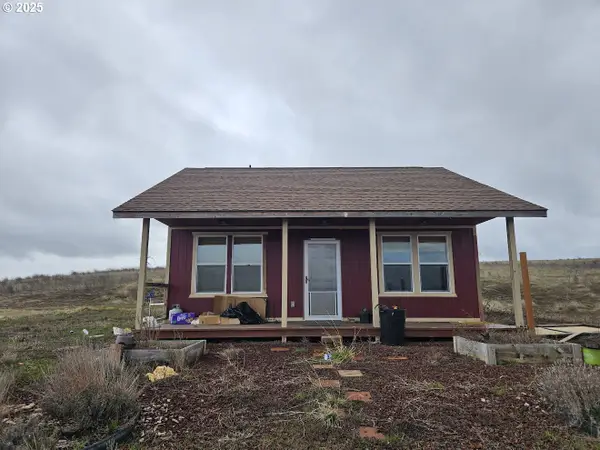 $250,000Pending1 beds 1 baths750 sq. ft.
$250,000Pending1 beds 1 baths750 sq. ft.358 Harms Rd, Centerville, WA 98613
MLS# 691495247Listed by: KELLER WILLIAMS REALTY CENTRAL OREGON $200,000Active20.34 Acres
$200,000Active20.34 AcresOlson Rd, Centerville, WA 98613
MLS# 442280187Listed by: COLDWELL BANKER CASCADE REAL ESTATE $85,000Active19.95 Acres
$85,000Active19.95 AcresNka Shull Ranch Rd, Centerville, WA 98613
MLS# 771078342Listed by: WINDERMERE CRG $699,000Active1 beds 1 baths1,120 sq. ft.
$699,000Active1 beds 1 baths1,120 sq. ft.1602 Centerville Hwy, Centerville, WA 98613
MLS# 129538165Listed by: PATHFINDER REAL ESTATE SERVICE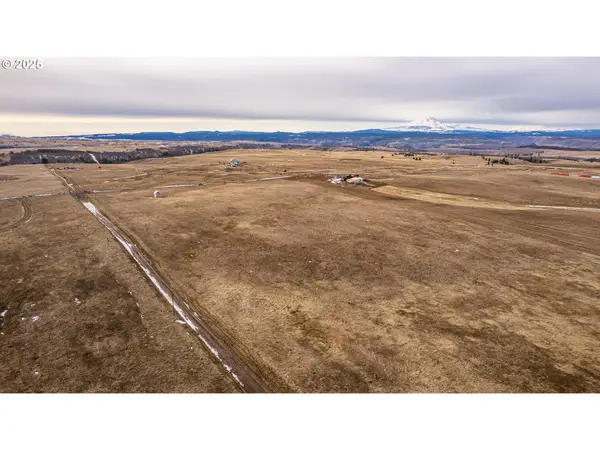 $95,000Active20 Acres
$95,000Active20 Acres969 Finn Ridge Rd, Centerville, WA 98613
MLS# 293559889Listed by: PREMIERE PROPERTY GROUP LLC
