13517 E Deer Creek Rd, Chattaroy, WA 99003
Local realty services provided by:Better Homes and Gardens Real Estate Pacific Commons
Listed by:sheri tilton
Office:re/max of spokane
MLS#:202522071
Source:WA_SAR
Price summary
- Price:$475,000
- Price per sq. ft.:$148.44
About this home
AWESOME 2022 stick-built Barndominium on 8.66 Acres with incredible views & sunsets. There is an additional 7.64 adjacent Acres available if more acreage w/2 parcels are desired. The 40X60 building has 18 ft. walls w/ two 14 ft doors that will fit your large RV's, toys or equipment. There is a 20X40 workshop area in the back & 40X40 for parking your toys in front. The adorable 800 sq ft living quarters upstairs incl/1 bed, 2 full baths & 1 office w/3/4" true hardwood flooring. The walls & ceiling are tongue & groove pine. The kitchen offers hickory cabinets, granite counters,and all appliances stay. All doors are solid core wood doors. The wood stove in the living rm will heat you out of the adorable home, & the 2 mini-splits, 1 in bedrm & 1 in livingroom will also provide heat & AC. Both shop & home have 200 Amp serv. You can build your "dream home" & live in the shop then have it for darling guest quarters. Fabulous riding w/your horses & SxS's being close to DNR Land & Inland Paper for miles of riding!
Contact an agent
Home facts
- Year built:2022
- Listing ID #:202522071
- Added:48 day(s) ago
- Updated:September 25, 2025 at 12:53 PM
Rooms and interior
- Bedrooms:1
- Total bathrooms:2
- Full bathrooms:2
- Living area:3,200 sq. ft.
Heating and cooling
- Heating:Electric
Structure and exterior
- Roof:Metal
- Year built:2022
- Building area:3,200 sq. ft.
- Lot area:8.66 Acres
Schools
- High school:Riverside
Finances and disclosures
- Price:$475,000
- Price per sq. ft.:$148.44
- Tax amount:$2,692
New listings near 13517 E Deer Creek Rd
- New
 $265,000Active3 beds 1 baths1,508 sq. ft.
$265,000Active3 beds 1 baths1,508 sq. ft.32305 N Elk Chattaroy Rd, Chattaroy, WA 99003
MLS# 202524483Listed by: AMPLIFY REAL ESTATE SERVICES - New
 $1,450,000Active4 beds 3 baths3,424 sq. ft.
$1,450,000Active4 beds 3 baths3,424 sq. ft.36120 N Milan Elk Rd, Chattaroy, WA 99003
MLS# 25-9674Listed by: LAKESHORE REALTY - New
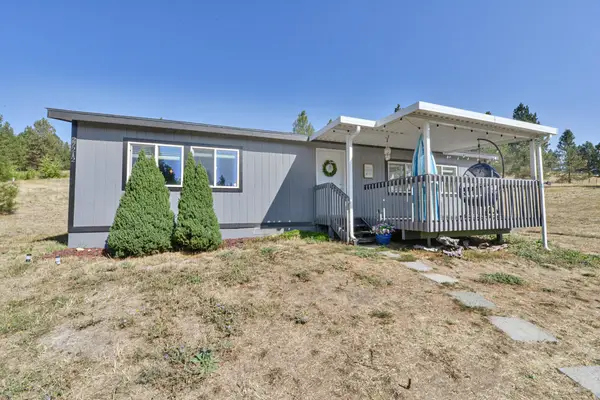 $329,000Active2 beds 2 baths1,188 sq. ft.
$329,000Active2 beds 2 baths1,188 sq. ft.27212 N Scottsridge Ln, Chattaroy, WA 99003
MLS# 202524285Listed by: REALTY ONE GROUP ECLIPSE - New
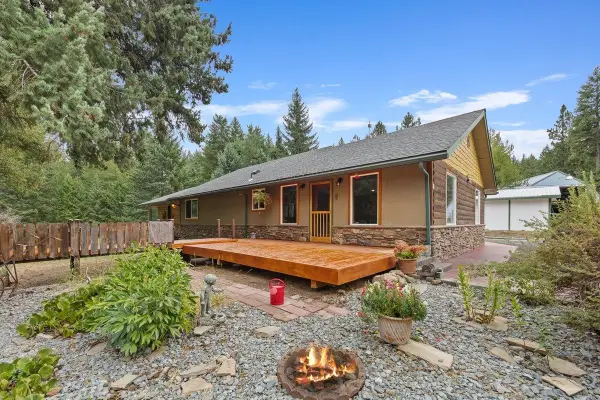 $699,900Active3 beds 2 baths4,948 sq. ft.
$699,900Active3 beds 2 baths4,948 sq. ft.9617 E Ruff Ln, Chattaroy, WA 99003
MLS# 202524197Listed by: KELLY RIGHT REAL ESTATE OF SPOKANE - Open Sat, 11:30am to 2:30pmNew
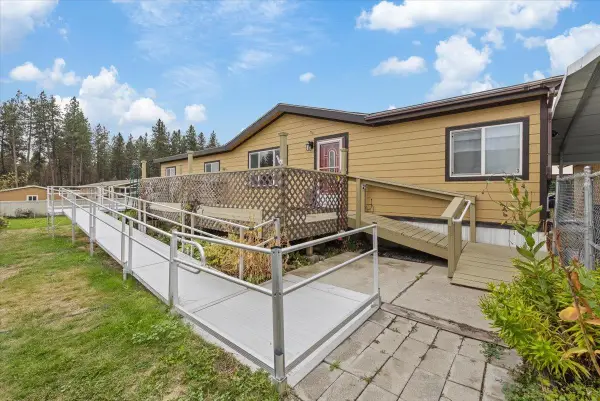 $180,000Active3 beds 2 baths1,568 sq. ft.
$180,000Active3 beds 2 baths1,568 sq. ft.3110 E Chattaroy Rd, Chattaroy, WA 99003
MLS# 202524178Listed by: WINDERMERE VALLEY 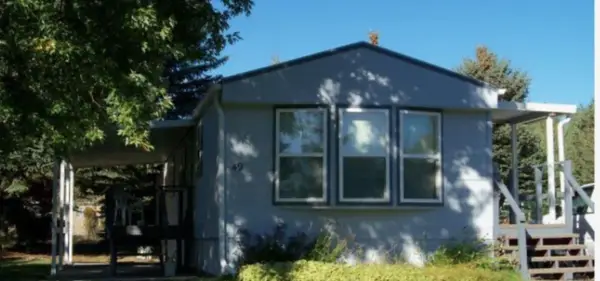 $60,000Pending2 beds 1 baths1,100 sq. ft.
$60,000Pending2 beds 1 baths1,100 sq. ft.3110 Chattaroy Rd, Chattaroy, WA 99003
MLS# 202524157Listed by: WINDERMERE NORTH- New
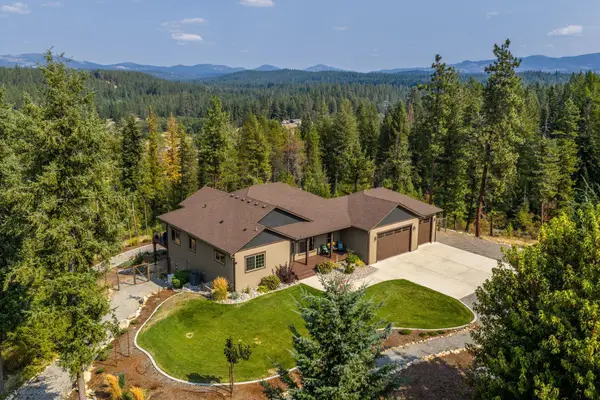 $1,450,000Active4 beds 3 baths3,406 sq. ft.
$1,450,000Active4 beds 3 baths3,406 sq. ft.36120 N Milan-elk Rd, Chattaroy, WA 99003
MLS# 202524085Listed by: LAKESHORE REALTY - New
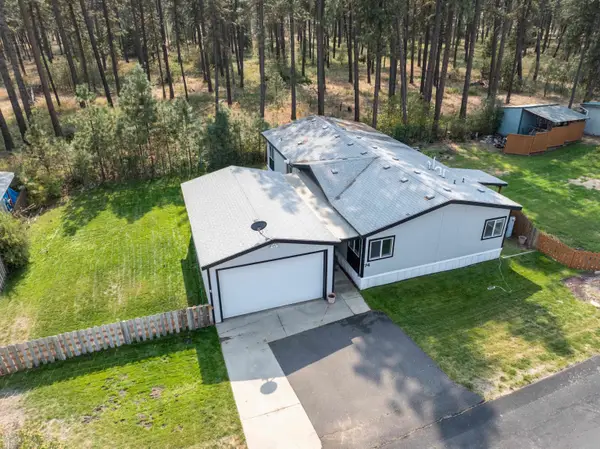 $182,000Active3 beds 2 baths1,568 sq. ft.
$182,000Active3 beds 2 baths1,568 sq. ft.3110 E Chattaroy Rd, Chattaroy, WA 99003
MLS# 202524080Listed by: COLDWELL BANKER TOMLINSON - New
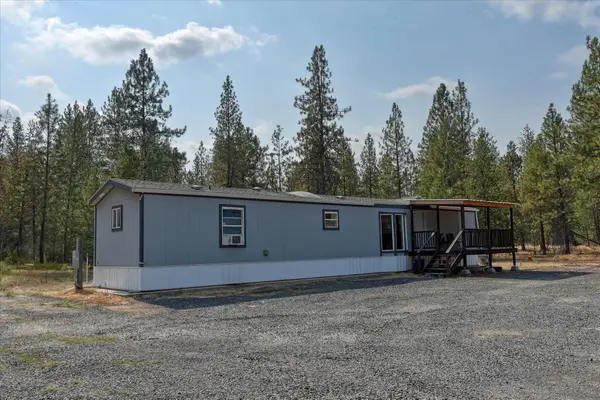 $359,900Active2 beds 2 baths980 sq. ft.
$359,900Active2 beds 2 baths980 sq. ft.27904 N Hardesty Rd, Chattaroy, WA 99003
MLS# 202524034Listed by: REAL BROKER LLC - New
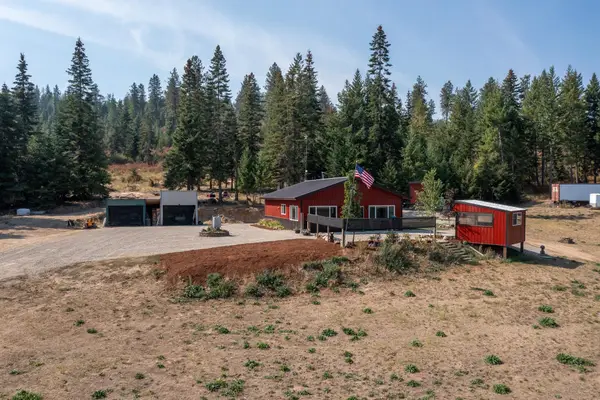 $499,900Active2 beds 1 baths
$499,900Active2 beds 1 baths33825 N Dunn Rd, Chattaroy, WA 99003
MLS# 202524031Listed by: CENTURY 21 BEUTLER & ASSOCIATES
