24415 N Crescent Rd, Chattaroy, WA 99003
Local realty services provided by:Better Homes and Gardens Real Estate Pacific Commons
Listed by: michael schmidt, lindy orozco
Office: john l scott, inc.
MLS#:202610335
Source:WA_SAR
Price summary
- Price:$1,575,000
- Price per sq. ft.:$369.03
About this home
Welcome to Crescent Bend Farm!-A meticulously cared for equestrian estate on 20.03 serene acres in Chattaroy featuring a 4,200+ sq ft brick rancher with thoughtfully planned horse facilities for the professional or hobbyist alike. The 5 bed, 3 bath home offers a primary ensuite with dual sinks, a spacious kitchen, office, large mudroom, finished basement, multiple living spaces and covered patio that looks out over the lush, shaded lawn. The 60'x100' indoor arena features overhead lighting & mason sand/rubber footing as well as 5 stalls + a foaling stall (all with power), drive-through hay/equipment storage, and heated tack & feed rooms. The 100’x200’ outdoor arena, round pen and 4 fenced paddocks complete the setup. The gated/paved driveway, seasonal creek, and oversized 6-bay shop with EV hookup & backup diesel generator are but a few more of the endless amenities. This is a rare, turnkey opportunity for equestrians or anyone seeking refined rural living just minutes from Spokane.
Contact an agent
Home facts
- Year built:1971
- Listing ID #:202610335
- Added:208 day(s) ago
- Updated:February 12, 2026 at 06:53 PM
Rooms and interior
- Bedrooms:5
- Total bathrooms:3
- Full bathrooms:3
- Living area:4,268 sq. ft.
Heating and cooling
- Heating:Baseboard, Electric
Structure and exterior
- Year built:1971
- Building area:4,268 sq. ft.
- Lot area:20.03 Acres
Schools
- High school:Riverside
- Middle school:Riverside
- Elementary school:Riverside
Finances and disclosures
- Price:$1,575,000
- Price per sq. ft.:$369.03
- Tax amount:$5,537
New listings near 24415 N Crescent Rd
- New
 $525,000Active3 beds 3 baths2,880 sq. ft.
$525,000Active3 beds 3 baths2,880 sq. ft.26026 N N Madison Rd, Chattaroy, WA 99003
MLS# 202612009Listed by: RE/MAX OF SPOKANE - New
 $899,900Active3 beds 3 baths2,374 sq. ft.
$899,900Active3 beds 3 baths2,374 sq. ft.32609 N Elk Chattaroy Rd, Chattaroy, WA 99003
MLS# 202611904Listed by: KELLY RIGHT REAL ESTATE OF SPOKANE - New
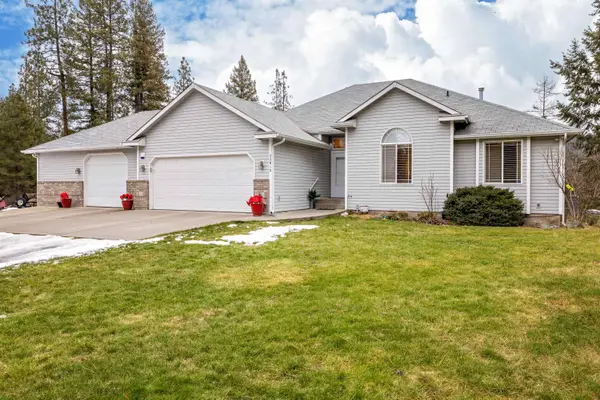 $760,000Active4 beds 3 baths3,380 sq. ft.
$760,000Active4 beds 3 baths3,380 sq. ft.32410 N Ridge Rd, Chattaroy, WA 99003
MLS# 202611824Listed by: PLESE REALTY LLC - New
 $849,900Active6 beds 4 baths4,320 sq. ft.
$849,900Active6 beds 4 baths4,320 sq. ft.26323 N Madison Rd, Chattaroy, WA 99003
MLS# 202611795Listed by: KELLER WILLIAMS SPOKANE - MAIN 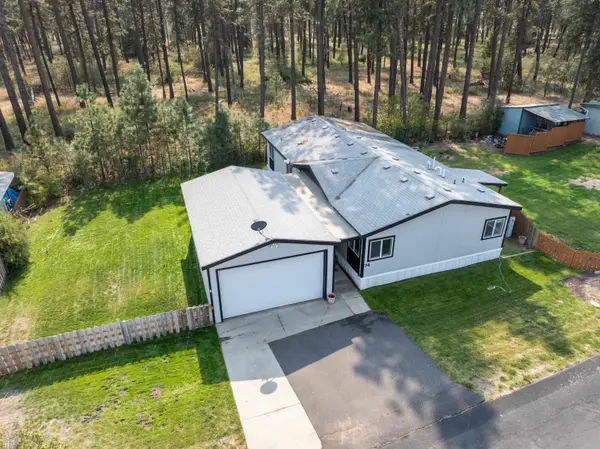 $174,900Active3 beds 2 baths1,568 sq. ft.
$174,900Active3 beds 2 baths1,568 sq. ft.3110 E Chattaroy Rd, Chattaroy, WA 99003
MLS# 202611597Listed by: COLDWELL BANKER TOMLINSON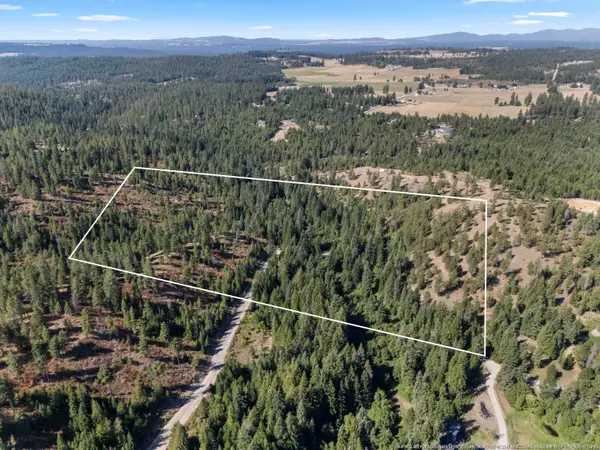 $239,000Active20.41 Acres
$239,000Active20.41 AcresTBD E Antler Rd, Chattaroy, WA 99003
MLS# 202611567Listed by: EXP REALTY, LLC BRANCH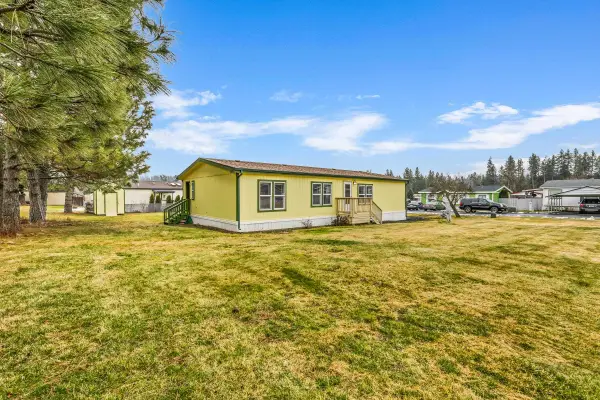 $150,000Active3 beds 2 baths1,404 sq. ft.
$150,000Active3 beds 2 baths1,404 sq. ft.3110 E Chattaroy Rd, Chattaroy, WA 99003
MLS# 202611555Listed by: MOUNTAIN REAL ESTATE, LLC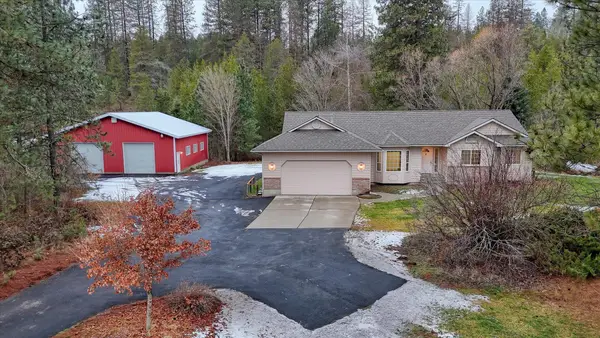 $700,000Pending5 beds 3 baths3,138 sq. ft.
$700,000Pending5 beds 3 baths3,138 sq. ft.27907 N River Estates Dr, Chattaroy, WA 99003
MLS# 202611423Listed by: CENTURY 21 BEUTLER & ASSOCIATES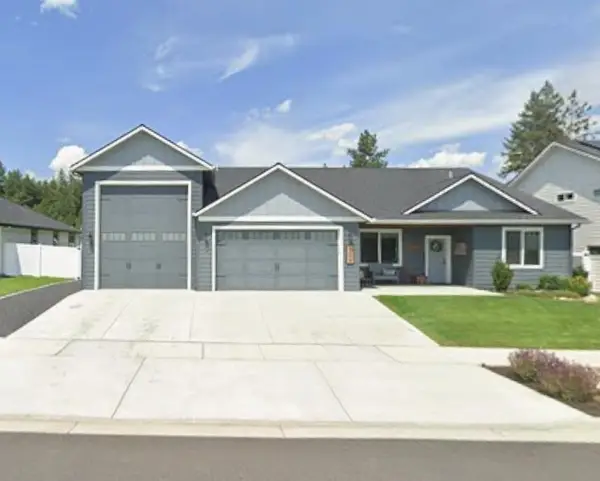 $650,000Pending3 beds 2 baths1,995 sq. ft.
$650,000Pending3 beds 2 baths1,995 sq. ft.3409 E Yearling Rd, Chattaroy, WA 99003
MLS# 202611310Listed by: CENTURY 21 WATERFRONT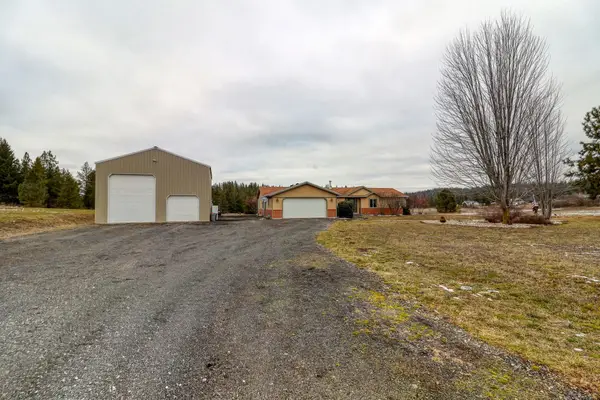 $609,950Active3 beds 2 baths2,194 sq. ft.
$609,950Active3 beds 2 baths2,194 sq. ft.27601 N Scotts Ridge Ln, Chattaroy, WA 99003
MLS# 202611231Listed by: REAL ESTATE MARKETPLACE NW,INC

