27501 N Bruce Rd, Chattaroy, WA 99003
Local realty services provided by:Better Homes and Gardens Real Estate Pacific Commons
Listed by: leslie plaksin
Office: kelly right real estate of spokane
MLS#:202527030
Source:WA_SAR
Price summary
- Price:$750,000
- Price per sq. ft.:$180.29
About this home
Welcome to Country Living! This builder’s own Barndominium sits on 10 beautifully treed acres, offering privacy & charm. A gardener’s dream with 7 yard hydrants & mature berry bushes. Inside, enjoy a spacious layout featuring a primary suite with soaking tub & walk-in closet. Large kitchen with stainless steel appliances, two ovens & two microwaves, quartz countertops throughout, & custom pantry. Oversized laundry with double hookups, utility sink & separate mop sink, plus a hobby/storage room off the back. Main-level hydronic heated floors, Blaze King wood stove, covered RV parking, two 50-gal water heaters, 1,150 sq. ft. covered patio, hot tub & sauna hookups, chicken coop/storage shed, & no CCRs! Horses welcome. Updated flooring, carpet, & paint in 2025. Abundant wildlife & access to lakes & Mt. Spokane recreation, just 35 minutes north of downtown Spokane & a short drive from Hwy 2 —offering the perfect blend of seclusion & convenience.
Contact an agent
Home facts
- Year built:2018
- Listing ID #:202527030
- Added:35 day(s) ago
- Updated:December 26, 2025 at 11:00 PM
Rooms and interior
- Bedrooms:4
- Total bathrooms:3
- Full bathrooms:3
- Living area:4,160 sq. ft.
Heating and cooling
- Heating:Electric, Heat Pump
Structure and exterior
- Roof:Metal
- Year built:2018
- Building area:4,160 sq. ft.
- Lot area:10 Acres
Schools
- High school:Riverside
- Middle school:Riverside Mid
- Elementary school:Riverside Elem
Finances and disclosures
- Price:$750,000
- Price per sq. ft.:$180.29
- Tax amount:$4,500
New listings near 27501 N Bruce Rd
- New
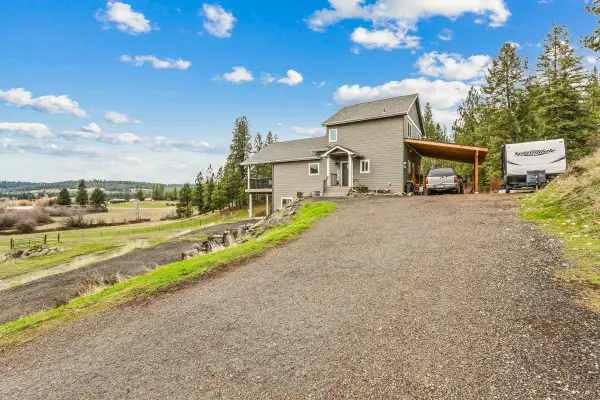 $775,000Active4 beds 4 baths3,000 sq. ft.
$775,000Active4 beds 4 baths3,000 sq. ft.12611 E Big Meadows Rd, Chattaroy, WA 99003
MLS# 202527905Listed by: MOUNTAIN REAL ESTATE, LLC - New
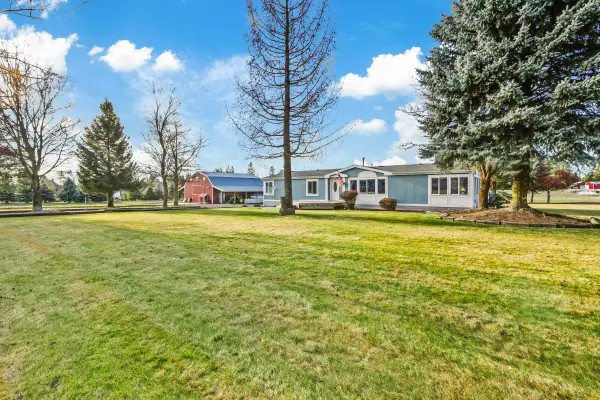 $525,000Active3 beds 2 baths
$525,000Active3 beds 2 baths21905 N Chronicle Ln, Chattaroy, WA 99003
MLS# 202527793Listed by: MOUNTAIN REAL ESTATE, LLC - New
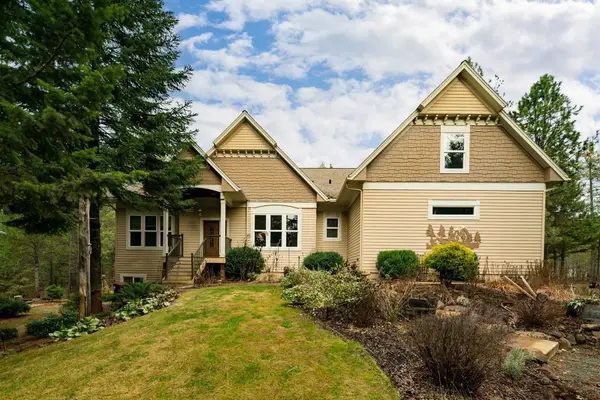 $1,100,000Active5 beds 4 baths4,987 sq. ft.
$1,100,000Active5 beds 4 baths4,987 sq. ft.7001 E Chattaroy Rd, Chattaroy, WA 99003
MLS# 202527713Listed by: TOMLINSON SOTHEBY'S INTRNTL RE  $415,000Active4 beds 2 baths2,136 sq. ft.
$415,000Active4 beds 2 baths2,136 sq. ft.9414 E Big Meadows Rd, Chattaroy, WA 99003
MLS# 202527608Listed by: WINDERMERE NORTH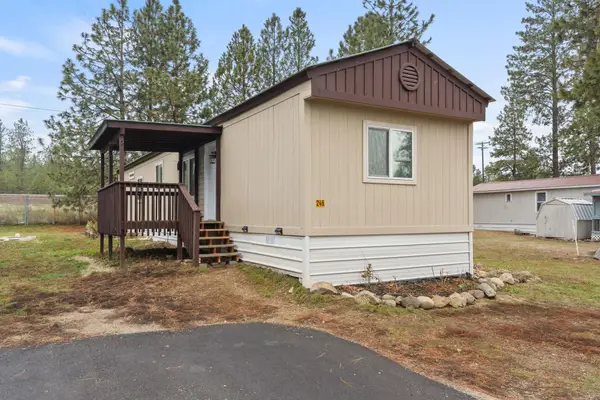 $73,000Active3 beds 2 baths924 sq. ft.
$73,000Active3 beds 2 baths924 sq. ft.35312 N Newport Hwy, Chattaroy, WA 99003
MLS# 202527508Listed by: REAL BROKER LLC $139,900Active2 Acres
$139,900Active2 Acres5123 E Chattaroy Rd, Chattaroy, WA 99003
MLS# 202527493Listed by: EXIT REAL ESTATE PROFESSIONALS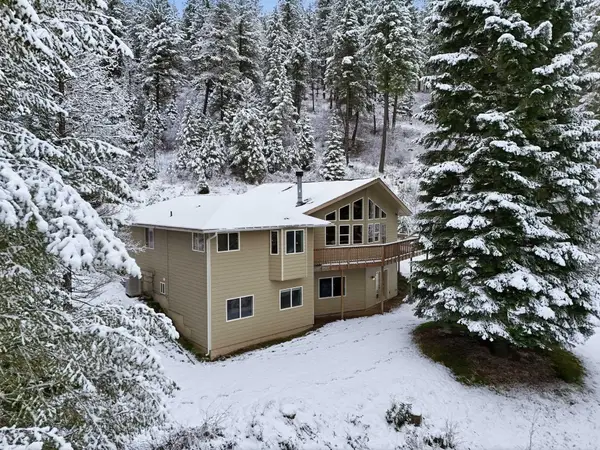 $824,900Active5 beds 3 baths3,336 sq. ft.
$824,900Active5 beds 3 baths3,336 sq. ft.30324 N Elk Chattaroy Rd, Chattaroy, WA 99003
MLS# 202527416Listed by: EXP REALTY, LLC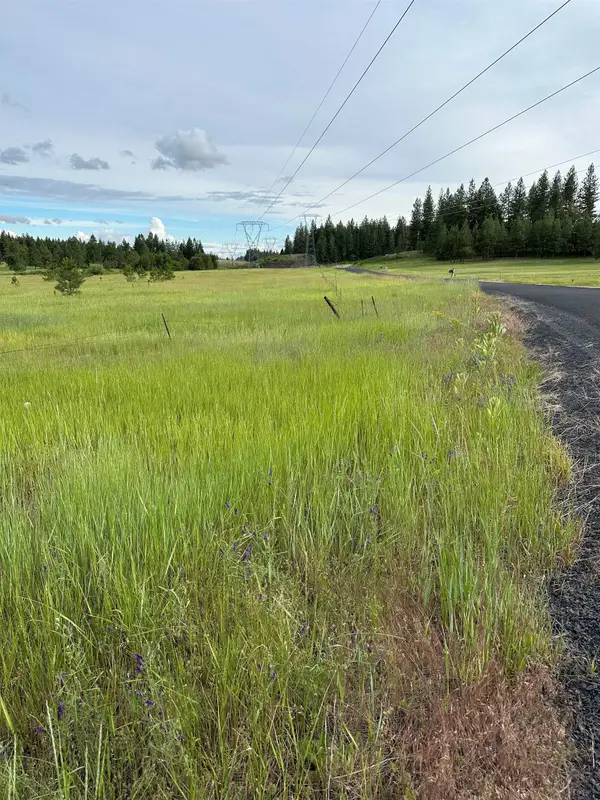 $199,950Active10.06 Acres
$199,950Active10.06 AcresN Whitetail Lane Hh & Gg Ln, Chattaroy, WA 99003
MLS# 202526630Listed by: KELLY RIGHT REAL ESTATE OF SPOKANE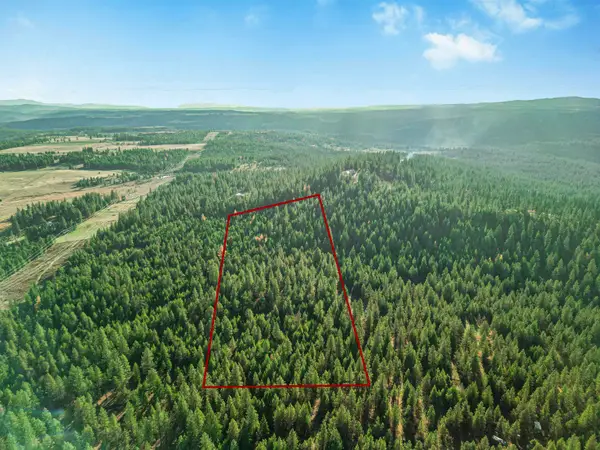 $199,900Active20 Acres
$199,900Active20 AcresXXX N Waldrons Ln, Chattaroy, WA 99003
MLS# 202527326Listed by: EXP REALTY, LLC BRANCH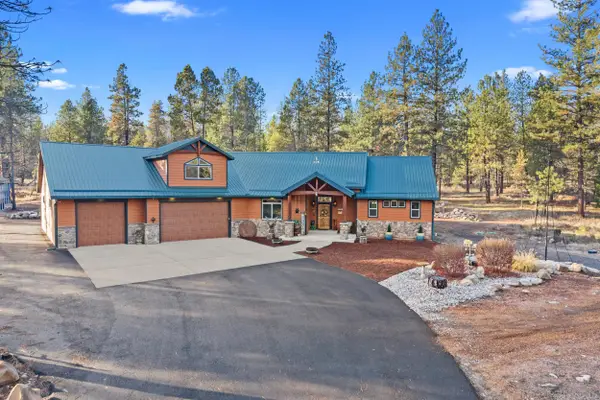 $829,950Active3 beds 2 baths2,474 sq. ft.
$829,950Active3 beds 2 baths2,474 sq. ft.28615 N Milan Rd, Chattaroy, WA 99003
MLS# 202527280Listed by: KELLER WILLIAMS SPOKANE - MAIN
