27509 N Bear Lake Rd, Chattaroy, WA 99003
Local realty services provided by:Better Homes and Gardens Real Estate Pacific Commons
Listed by:brynn rea
Office:redfin
MLS#:202522018
Source:WA_SAR
Price summary
- Price:$615,000
- Price per sq. ft.:$215.34
About this home
Escape to 2.7 peaceful acres in Chattaroy with this spacious & updated 4-level home! Featuring 5 bedrooms, 3 baths & 2 versatile bonus rooms, there’s space for everyone. The main floor boasts a bright living room w/ wood-burning fireplace, dining area & an updated kitchen w/ granite counters & SS appliances. Upstairs you’ll find a large primary suite w/ walk-in closet & remodeled ¾ bath, plus 2 additional bedrooms & a full bath. The lower level offers a cozy family room w/ gas stove, laundry & ¾ bath & 2 flexible bonus rooms. The bsmt adds 2 non-egress bedrooms & extra storage. Recent updates include fresh interior paint, new flooring, remodeled baths, new windows, gas heat & central AC. Outside is a dream w/ a massive 40x50 (2,000 sq ft) shop built in 2020. Enjoy a fully fenced yard w/ sprinklers, fruit trees, garden space, animal area, shed, RV hookup & a circular paved drive. All with Whitworth water, fiber internet, no HOA & just a short walk to Bear Lake trails. This gem checks every box — don’t miss it!
Contact an agent
Home facts
- Year built:1977
- Listing ID #:202522018
- Added:52 day(s) ago
- Updated:September 29, 2025 at 12:58 AM
Rooms and interior
- Bedrooms:5
- Total bathrooms:3
- Full bathrooms:3
- Living area:2,856 sq. ft.
Structure and exterior
- Year built:1977
- Building area:2,856 sq. ft.
- Lot area:2.7 Acres
Schools
- High school:Riverside
- Middle school:Riverside
- Elementary school:Riverside
Finances and disclosures
- Price:$615,000
- Price per sq. ft.:$215.34
- Tax amount:$4,495
New listings near 27509 N Bear Lake Rd
- New
 $300,000Active2 beds 1 baths432 sq. ft.
$300,000Active2 beds 1 baths432 sq. ft.9719 E Ruff Lane Ln, Chattaroy, WA 99003
MLS# 202524708Listed by: KELLY RIGHT REAL ESTATE OF SPOKANE - New
 $265,000Active3 beds 1 baths1,508 sq. ft.
$265,000Active3 beds 1 baths1,508 sq. ft.32305 N Elk Chattaroy Rd, Chattaroy, WA 99003
MLS# 202524483Listed by: AMPLIFY REAL ESTATE SERVICES - New
 $1,450,000Active4 beds 3 baths3,424 sq. ft.
$1,450,000Active4 beds 3 baths3,424 sq. ft.36120 N Milan Elk Rd, Chattaroy, WA 99003
MLS# 25-9674Listed by: LAKESHORE REALTY - New
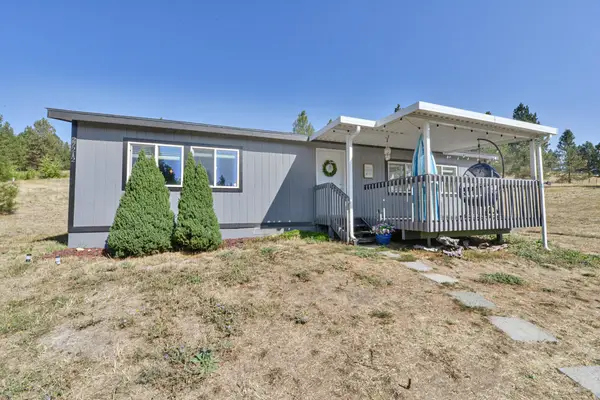 $329,000Active2 beds 2 baths1,188 sq. ft.
$329,000Active2 beds 2 baths1,188 sq. ft.27212 N Scottsridge Ln, Chattaroy, WA 99003
MLS# 202524285Listed by: REALTY ONE GROUP ECLIPSE - New
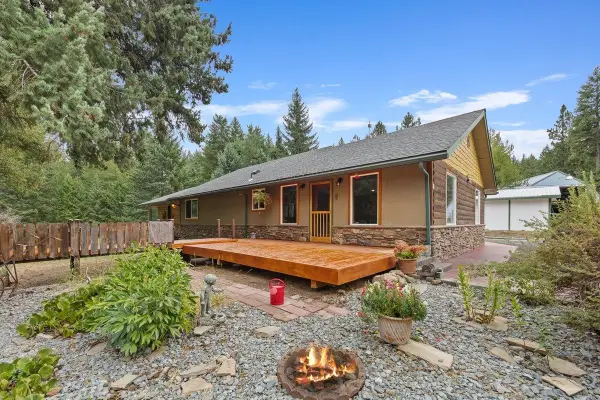 $699,900Active3 beds 2 baths4,948 sq. ft.
$699,900Active3 beds 2 baths4,948 sq. ft.9617 E Ruff Ln, Chattaroy, WA 99003
MLS# 202524197Listed by: KELLY RIGHT REAL ESTATE OF SPOKANE - New
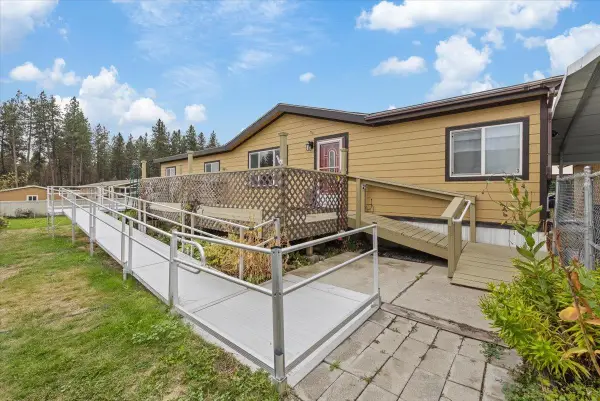 $180,000Active3 beds 2 baths1,568 sq. ft.
$180,000Active3 beds 2 baths1,568 sq. ft.3110 E Chattaroy Rd, Chattaroy, WA 99003
MLS# 202524178Listed by: WINDERMERE VALLEY 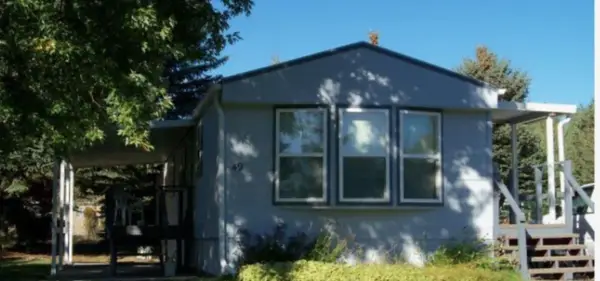 $60,000Pending2 beds 1 baths1,100 sq. ft.
$60,000Pending2 beds 1 baths1,100 sq. ft.3110 Chattaroy Rd, Chattaroy, WA 99003
MLS# 202524157Listed by: WINDERMERE NORTH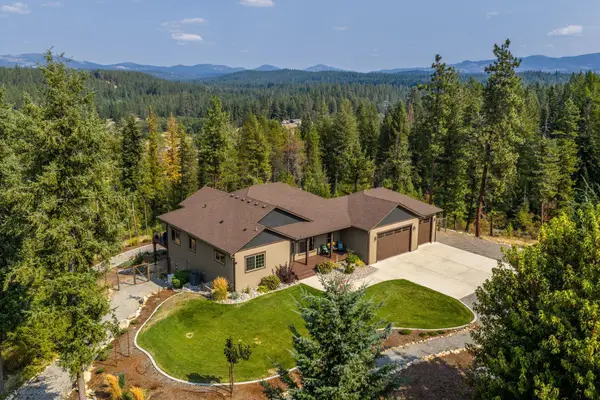 $1,450,000Active4 beds 3 baths3,406 sq. ft.
$1,450,000Active4 beds 3 baths3,406 sq. ft.36120 N Milan-elk Rd, Chattaroy, WA 99003
MLS# 202524085Listed by: LAKESHORE REALTY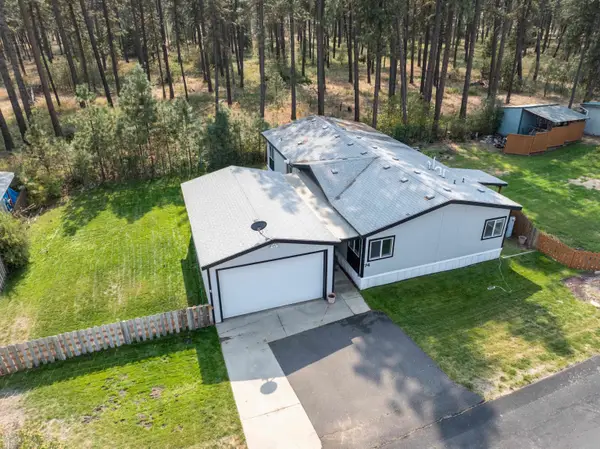 $182,000Active3 beds 2 baths1,568 sq. ft.
$182,000Active3 beds 2 baths1,568 sq. ft.3110 E Chattaroy Rd, Chattaroy, WA 99003
MLS# 202524080Listed by: COLDWELL BANKER TOMLINSON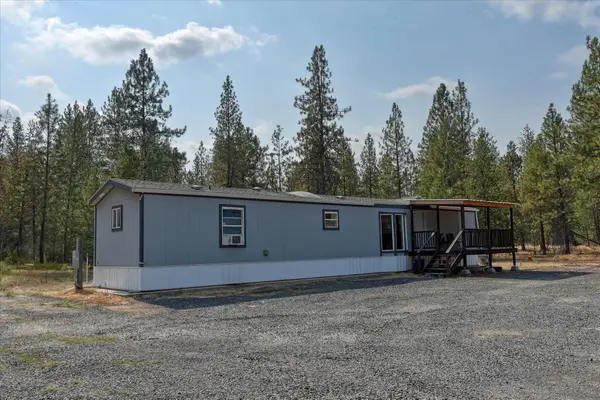 $359,900Active2 beds 2 baths980 sq. ft.
$359,900Active2 beds 2 baths980 sq. ft.27904 N Hardesty Rd, Chattaroy, WA 99003
MLS# 202524034Listed by: REAL BROKER LLC
