29024 N Hardesty Rd, Chattaroy, WA 99003
Local realty services provided by:Better Homes and Gardens Real Estate Pacific Commons
29024 N Hardesty Rd,Chattaroy, WA 99003
$724,900
- 3 Beds
- 2 Baths
- 1,539 sq. ft.
- Mobile / Manufactured
- Pending
Listed by: eric etzel, sydney pehl
Office: choice realty
MLS#:202517847
Source:WA_SAR
Price summary
- Price:$724,900
- Price per sq. ft.:$471.02
About this home
Beautiful secluded 33.23 acre property with spectacular views. Well maintained and spacious 3 bedroom, 2 bath manufactured home with many updates. A large open kitchen. Formal dining room with slider to deck. Great family/ living room with a cozy wood burning stove. Great primary suite with oversized (48") walk-in shower, claw foot tub and walk-in closet. Enjoy the front, back (covered) and side decks overlooking the gorgeous mountain and hillside views. There's a 24X30 insulated garage. Numerous outbuildings including multi-purpose barn, hay barn, 25X60 machine shed. Even a "she-shed" behind the garage. Pastoral setting with trees, a size-able year round pond and several springs. Ideal set-up for cattle and horses. Fenced and cross-fenced pastures. Fenced yard. Large garden area This is a rare, one-of-a kind-find. This property is currently and will remain in agricultural tax classification.
Contact an agent
Home facts
- Year built:1992
- Listing ID #:202517847
- Added:353 day(s) ago
- Updated:February 26, 2026 at 06:53 PM
Rooms and interior
- Bedrooms:3
- Total bathrooms:2
- Full bathrooms:2
- Kitchen Description:Free-Standing Range, Refrigerator
- Basement:Yes
- Basement Description:Crawlspace
- Living area:1,539 sq. ft.
Heating and cooling
- Heating:Electric
Structure and exterior
- Year built:1992
- Building area:1,539 sq. ft.
- Lot area:33.23 Acres
- Lot Features:Cross Fenced, Fencing, Hillside, Horses Allowed, Level, Open Lot, Rolling Slope, Secluded Lot, Surveyed, Treed, Views
Schools
- High school:Riverside
Finances and disclosures
- Price:$724,900
- Price per sq. ft.:$471.02
- Tax amount:$2,288
Features and amenities
- Amenities:Multi-Pane Windows, Windows Vinyl
New listings near 29024 N Hardesty Rd
- New
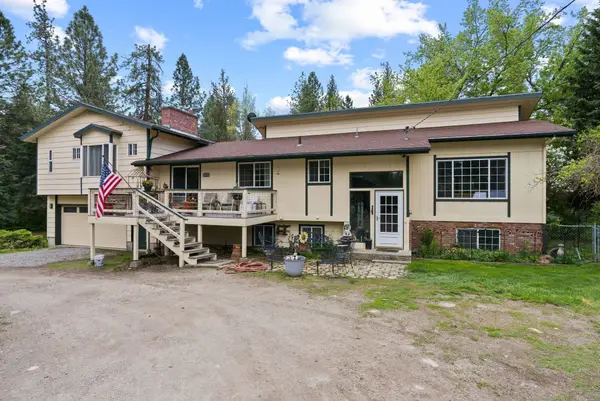 $649,900Active3 beds 4 baths3,400 sq. ft.
$649,900Active3 beds 4 baths3,400 sq. ft.28003 N Hardesty Rd, Chattaroy, WA 99003
MLS# 202612599Listed by: KELLER WILLIAMS SPOKANE - MAIN - New
 $679,900Active4 beds 2 baths2,286 sq. ft.
$679,900Active4 beds 2 baths2,286 sq. ft.5301 E Eloika Rd, Chattaroy, WA 99003
MLS# 202612580Listed by: C-21 KELLY DAVIS - New
 $625,000Active4 beds 3 baths3,328 sq. ft.
$625,000Active4 beds 3 baths3,328 sq. ft.16205 E Bowman Rd, Chattaroy, WA 99003-8518
MLS# 202612491Listed by: KELLER WILLIAMS SPOKANE - MAIN - Open Sat, 10am to 1pmNew
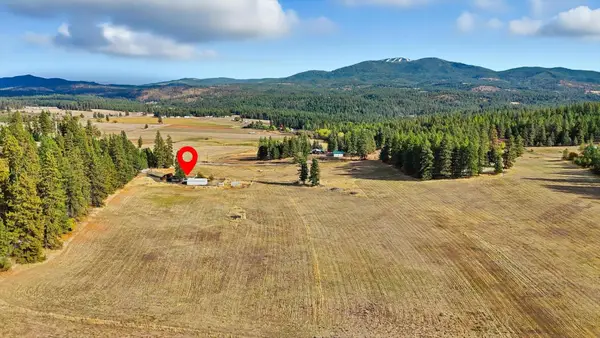 $750,000Active3 beds 2 baths2,184 sq. ft.
$750,000Active3 beds 2 baths2,184 sq. ft.8920 E Schwachtgen Branch Rd, Chattaroy, WA 99003
MLS# 202612429Listed by: REALTY ONE GROUP ECLIPSE  $525,000Pending3 beds 3 baths2,880 sq. ft.
$525,000Pending3 beds 3 baths2,880 sq. ft.26026 N Madison Rd, Chattaroy, WA 99003
MLS# 202612009Listed by: RE/MAX OF SPOKANE $899,900Active3 beds 3 baths2,374 sq. ft.
$899,900Active3 beds 3 baths2,374 sq. ft.32609 N Elk Chattaroy Rd, Chattaroy, WA 99003
MLS# 202611904Listed by: KELLY RIGHT REAL ESTATE OF SPOKANE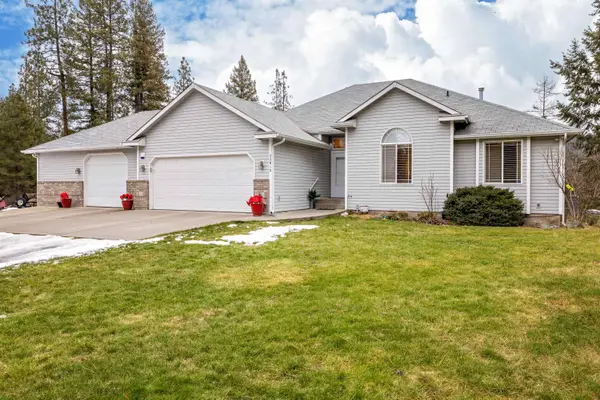 $760,000Active4 beds 3 baths3,380 sq. ft.
$760,000Active4 beds 3 baths3,380 sq. ft.32410 N Ridge Rd, Chattaroy, WA 99003
MLS# 202611824Listed by: PLESE REALTY LLC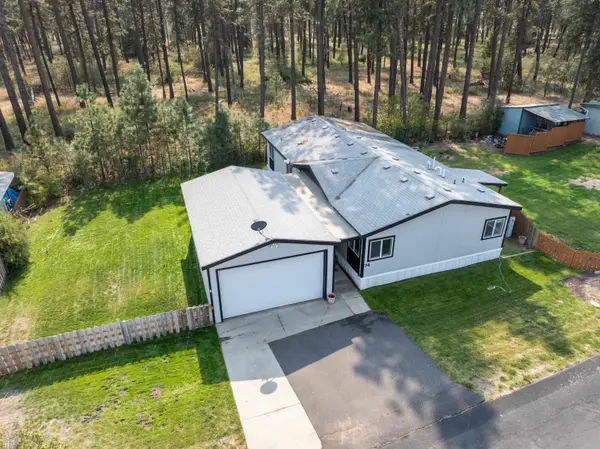 $174,900Active3 beds 2 baths1,568 sq. ft.
$174,900Active3 beds 2 baths1,568 sq. ft.3110 E Chattaroy Rd, Chattaroy, WA 99003
MLS# 202611597Listed by: COLDWELL BANKER TOMLINSON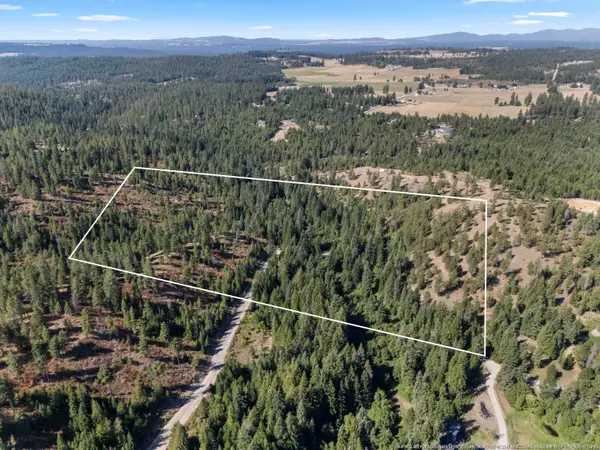 $239,000Active20.41 Acres
$239,000Active20.41 AcresTBD E Antler Rd, Chattaroy, WA 99003
MLS# 202611567Listed by: EXP REALTY, LLC BRANCH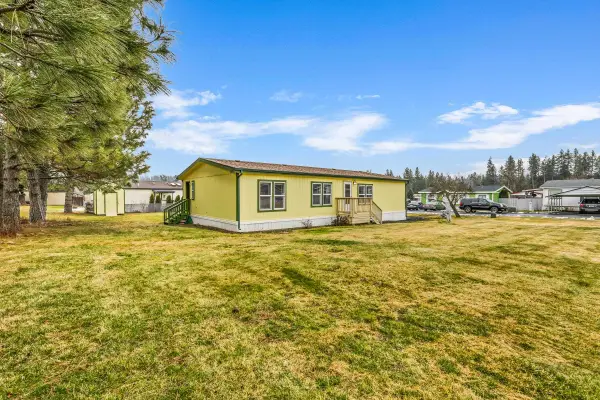 $150,000Active3 beds 2 baths1,404 sq. ft.
$150,000Active3 beds 2 baths1,404 sq. ft.3110 E Chattaroy Rd, Chattaroy, WA 99003
MLS# 202611555Listed by: MOUNTAIN REAL ESTATE, LLC

