32302 N Hardesty Rd, Chattaroy, WA 99003
Local realty services provided by:Better Homes and Gardens Real Estate Pacific Commons
Listed by: kristi kerkuta, dawn ellis
Office: real broker llc.
MLS#:202526770
Source:WA_SAR
Price summary
- Price:$750,000
- Price per sq. ft.:$266.34
About this home
Location, privacy & potential all shine on this serene 36-acre estate just 17 minutes from the Division Y. This daylight walkout rancher offers over 2,800 sq ft w/3 bedrooms, 2.5 baths, & an attached 2-car garage. Enjoy an equestrian setup w/ 2 lean-tos, fenced pasture and a 36×24 shop. The property features 2 wells, a "Gunite" in-ground pool w/possible integrated hot tub & views of gently rolling hills through expansive picture windows. Recent updates include vinyl windows (2024), new HVAC (2025), and new deck (2018). Additional highlights: metal roof, cathedral ceilings, electric forced-air furnace w/central A/C, wood-burning fireplace, RV parking & large covered patio. Abundant wildlife. Riverside School District. Property may have subdivision potential for up to 3, 10-acre parcels (buyer to verify). Perfect for horses, multi-generational living or anyone seeking peace & privacy w/convenient access to town.
Contact an agent
Home facts
- Year built:1977
- Listing ID #:202526770
- Added:57 day(s) ago
- Updated:January 10, 2026 at 06:26 AM
Rooms and interior
- Bedrooms:3
- Total bathrooms:3
- Full bathrooms:3
- Living area:2,816 sq. ft.
Heating and cooling
- Heating:Electric, Heat Pump
Structure and exterior
- Roof:Metal
- Year built:1977
- Building area:2,816 sq. ft.
- Lot area:36.86 Acres
Schools
- High school:Riverside
- Middle school:Riverside
- Elementary school:Riverside
Finances and disclosures
- Price:$750,000
- Price per sq. ft.:$266.34
- Tax amount:$5,261
New listings near 32302 N Hardesty Rd
- New
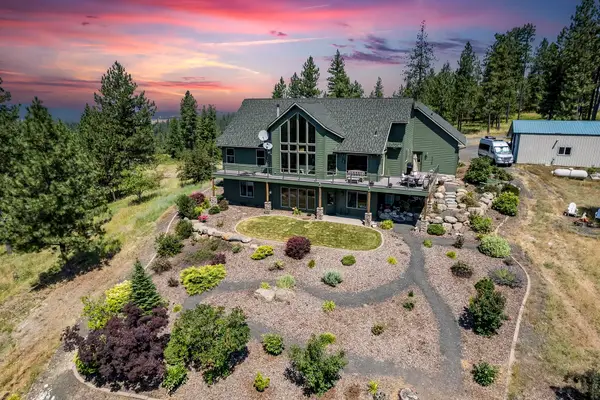 $1,027,900Active4 beds 4 baths4,006 sq. ft.
$1,027,900Active4 beds 4 baths4,006 sq. ft.12715 E Deer Creek Rd, Chattaroy, WA 99003
MLS# 202610488Listed by: PROFESSIONAL REALTY SERVICES - Open Sun, 12 to 2pmNew
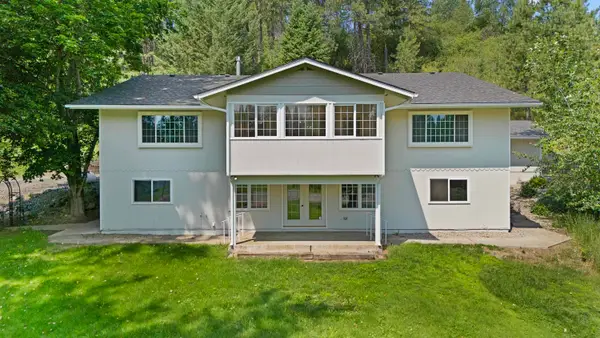 $700,000Active6 beds 5 baths4,952 sq. ft.
$700,000Active6 beds 5 baths4,952 sq. ft.28921 N River Estates Rd, Chattaroy, WA 99003
MLS# 202610465Listed by: WINDERMERE VALLEY - New
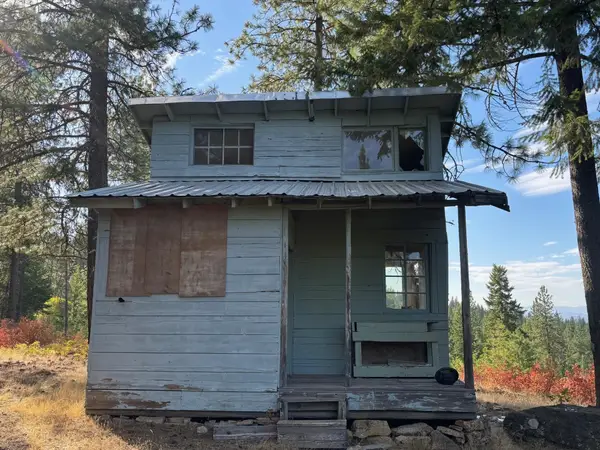 $91,900Active10 Acres
$91,900Active10 Acres84XX Lodge Pole Ln, Chattaroy, WA 99003
MLS# 202610409Listed by: WINDERMERE NORTH/DEER PARK - New
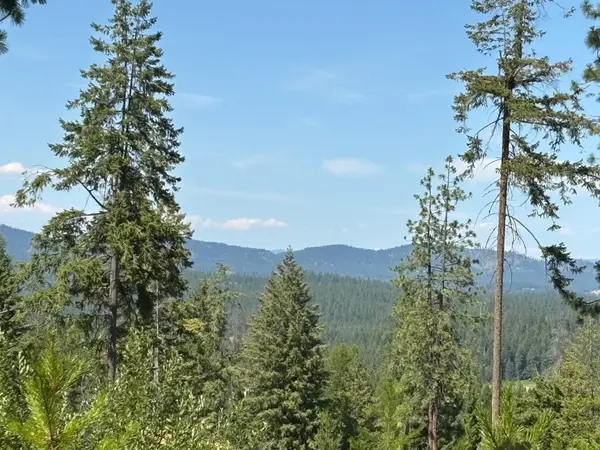 $120,000Active20 Acres
$120,000Active20 Acres34711 N Waldrons Ln, Chattaroy, WA 99003
MLS# 202610274Listed by: WINDERMERE NORTH/DEER PARK - New
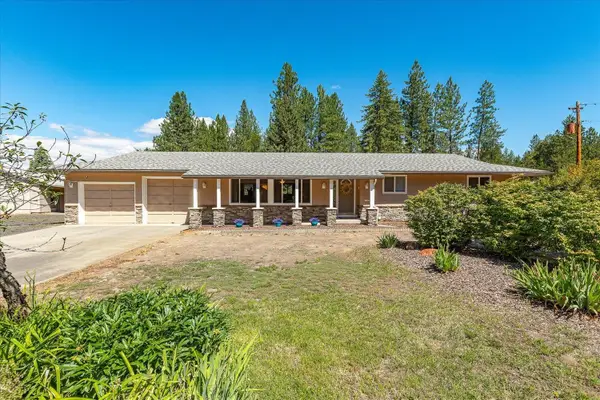 $585,000Active5 beds 4 baths3,142 sq. ft.
$585,000Active5 beds 4 baths3,142 sq. ft.7621 E Hamilton Rd, Chattaroy, WA 99003
MLS# 202610204Listed by: AMPLIFY REAL ESTATE SERVICES - New
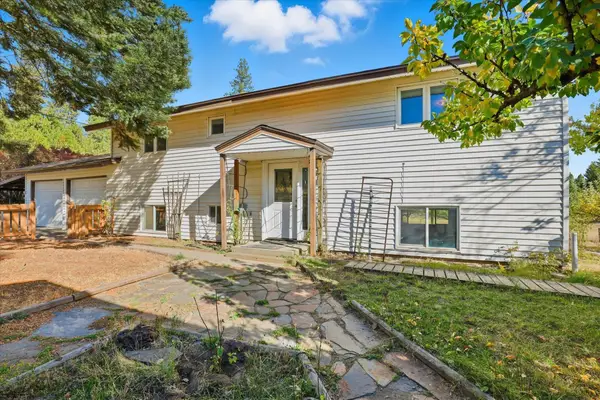 $650,000Active3 beds 2 baths2,184 sq. ft.
$650,000Active3 beds 2 baths2,184 sq. ft.8920 E Schwachtgen Branch Rd, Chattaroy, WA 99003
MLS# 202610128Listed by: REALTY ONE GROUP ECLIPSE - New
 $596,000Active5 beds 3 baths2,932 sq. ft.
$596,000Active5 beds 3 baths2,932 sq. ft.3732 E Westwood Ave, Chattaroy, WA 99003
MLS# 202610087Listed by: FIRST LOOK REAL ESTATE 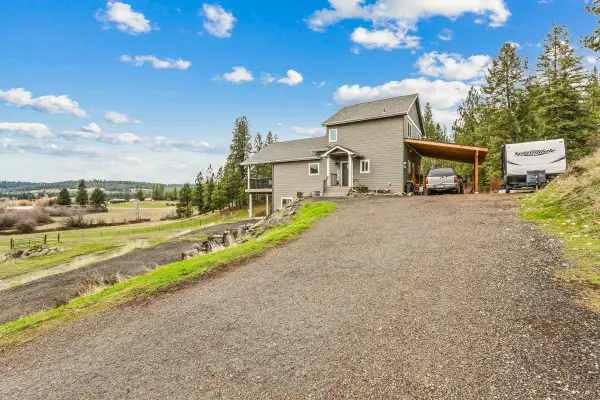 $775,000Active4 beds 4 baths3,000 sq. ft.
$775,000Active4 beds 4 baths3,000 sq. ft.12611 E Big Meadows Rd, Chattaroy, WA 99003
MLS# 202527905Listed by: MOUNTAIN REAL ESTATE, LLC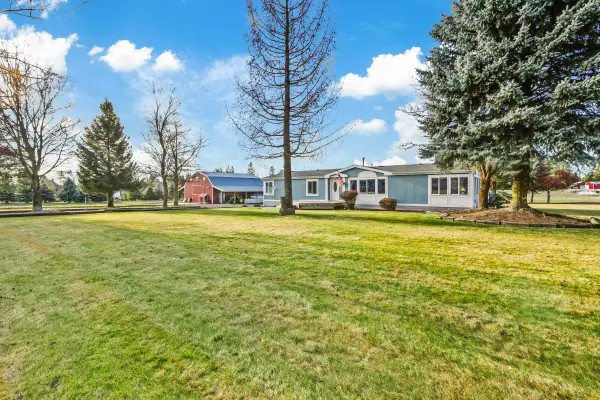 $525,000Active3 beds 2 baths
$525,000Active3 beds 2 baths21905 N Chronicle Ln, Chattaroy, WA 99003
MLS# 202527793Listed by: MOUNTAIN REAL ESTATE, LLC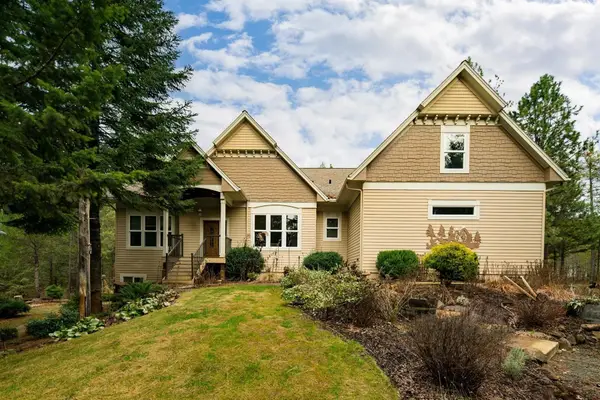 $1,100,000Active5 beds 4 baths4,987 sq. ft.
$1,100,000Active5 beds 4 baths4,987 sq. ft.7001 E Chattaroy Rd, Chattaroy, WA 99003
MLS# 202527713Listed by: TOMLINSON SOTHEBY'S INTRNTL RE
