7621 E Hamilton Rd, Chattaroy, WA 99003
Local realty services provided by:Better Homes and Gardens Real Estate Pacific Commons
Listed by: jessica shaeffer
Office: amplify real estate services
MLS#:202523754
Source:WA_SAR
Price summary
- Price:$600,000
- Price per sq. ft.:$190.96
About this home
Welcome Home! Your own slice of heaven situated on 3.55 Acres just 35 minutes to DT Spokane. With a complete remodel it's like a brand new home! New roof & gutters w/guards in 2017, and h20 tank in 2019, vinyl windows, multiple skylights & LVP flooring too. Light & bright open floor plan with soaring vaulted ceilings, fantastic cooks kitchen that features a large adjacent prep area with loads of cabinetry, granite counters and double oven~ great for entertaining! Generous dining area with room for everyone and sliding glass door leading to the oversized deck overlooking the back yard pond. Massive primary suite with oversized walk in closet and walk-in shower. The finished lower level features rec room, large laundry room, 2 giant bedrooms + a bonus 3rd craft/storage/office and full bath. Did I mention the 2 car insulated attached garage + 25x30 heated shop w/attached 25x25 stable, 14x27 lean-to, RV dump & 50x39 fenced dog run? Such a great place...a true must see!
Contact an agent
Home facts
- Year built:1973
- Listing ID #:202523754
- Added:105 day(s) ago
- Updated:December 25, 2025 at 12:04 AM
Rooms and interior
- Bedrooms:4
- Total bathrooms:4
- Full bathrooms:4
- Living area:3,142 sq. ft.
Heating and cooling
- Heating:Electric, Heat Pump
Structure and exterior
- Year built:1973
- Building area:3,142 sq. ft.
- Lot area:3.55 Acres
Schools
- High school:Riverside
- Middle school:Riverside
- Elementary school:Riverside
Finances and disclosures
- Price:$600,000
- Price per sq. ft.:$190.96
- Tax amount:$4,059
New listings near 7621 E Hamilton Rd
- New
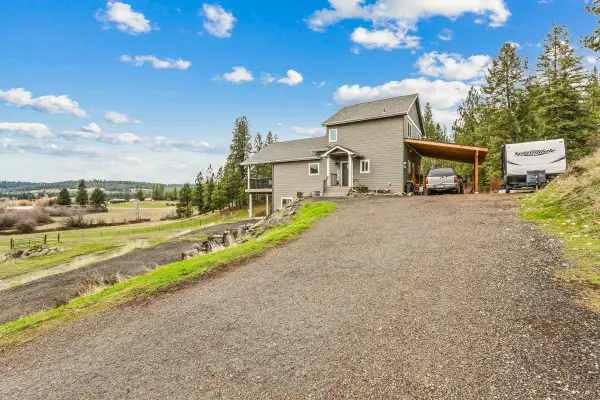 $775,000Active4 beds 4 baths3,000 sq. ft.
$775,000Active4 beds 4 baths3,000 sq. ft.12611 E Big Meadows Rd, Chattaroy, WA 99003
MLS# 202527905Listed by: MOUNTAIN REAL ESTATE, LLC - New
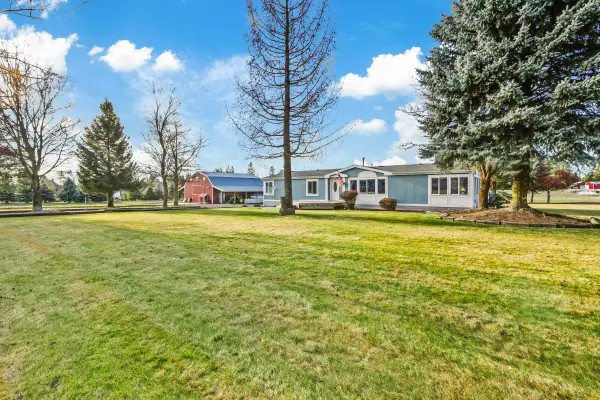 $525,000Active3 beds 2 baths
$525,000Active3 beds 2 baths21905 N Chronicle Ln, Chattaroy, WA 99003
MLS# 202527793Listed by: MOUNTAIN REAL ESTATE, LLC - New
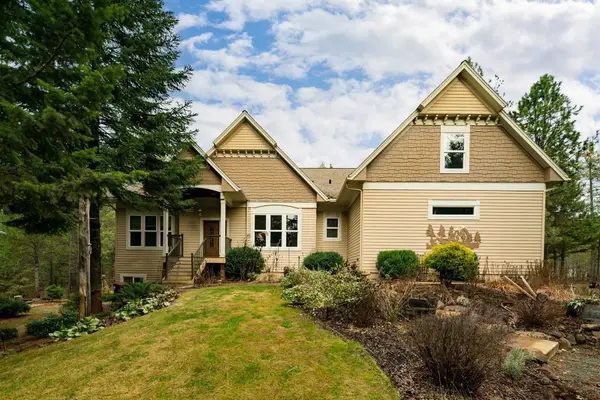 $1,100,000Active5 beds 4 baths4,987 sq. ft.
$1,100,000Active5 beds 4 baths4,987 sq. ft.7001 E Chattaroy Rd, Chattaroy, WA 99003
MLS# 202527713Listed by: TOMLINSON SOTHEBY'S INTRNTL RE  $415,000Active4 beds 2 baths2,136 sq. ft.
$415,000Active4 beds 2 baths2,136 sq. ft.9414 E Big Meadows Rd, Chattaroy, WA 99003
MLS# 202527608Listed by: WINDERMERE NORTH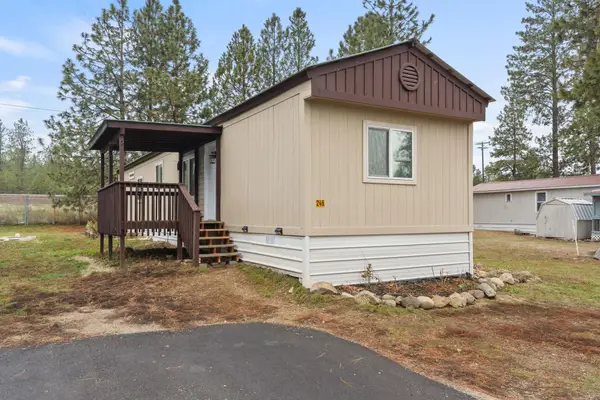 $73,000Active3 beds 2 baths924 sq. ft.
$73,000Active3 beds 2 baths924 sq. ft.35312 N Newport Hwy, Chattaroy, WA 99003
MLS# 202527508Listed by: REAL BROKER LLC $139,900Active2 Acres
$139,900Active2 Acres5123 E Chattaroy Rd, Chattaroy, WA 99003
MLS# 202527493Listed by: EXIT REAL ESTATE PROFESSIONALS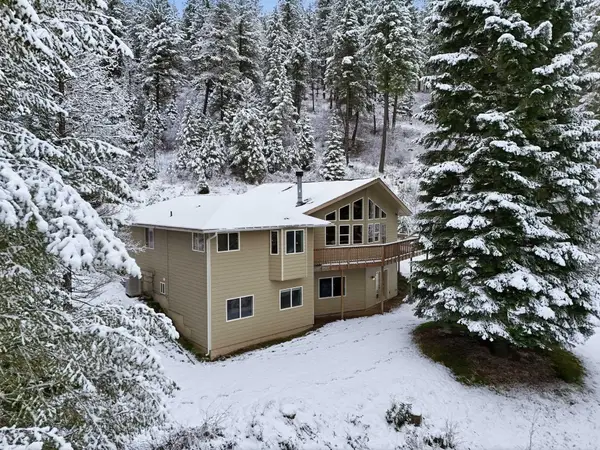 $824,900Active5 beds 3 baths3,336 sq. ft.
$824,900Active5 beds 3 baths3,336 sq. ft.30324 N Elk Chattaroy Rd, Chattaroy, WA 99003
MLS# 202527416Listed by: EXP REALTY, LLC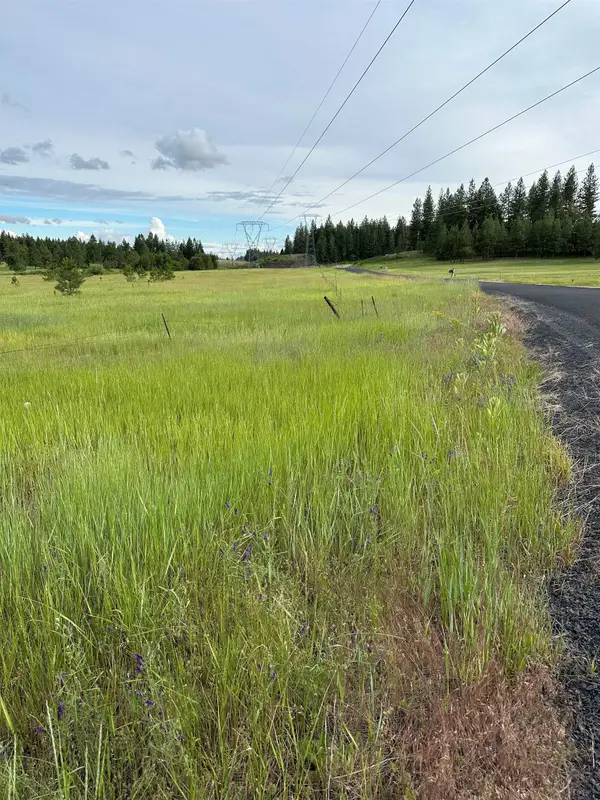 $199,950Active10.06 Acres
$199,950Active10.06 AcresN Whitetail Lane Hh & Gg Ln, Chattaroy, WA 99003
MLS# 202526630Listed by: KELLY RIGHT REAL ESTATE OF SPOKANE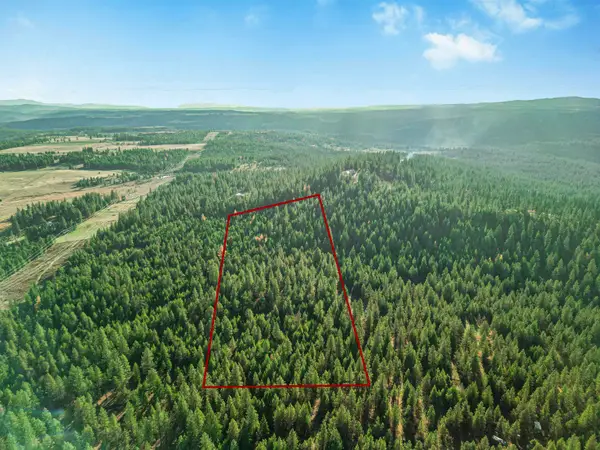 $199,900Active20 Acres
$199,900Active20 AcresXXX N Waldrons Ln, Chattaroy, WA 99003
MLS# 202527326Listed by: EXP REALTY, LLC BRANCH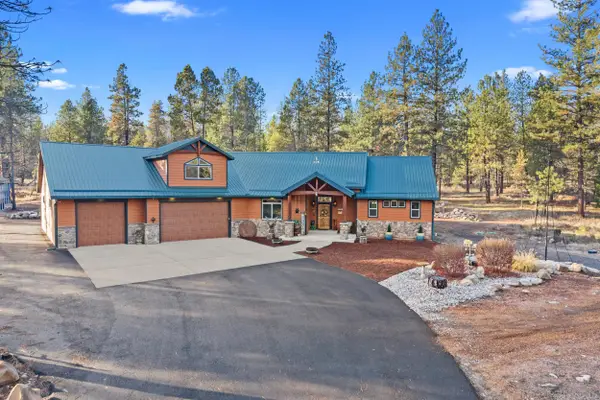 $829,950Active3 beds 2 baths2,474 sq. ft.
$829,950Active3 beds 2 baths2,474 sq. ft.28615 N Milan Rd, Chattaroy, WA 99003
MLS# 202527280Listed by: KELLER WILLIAMS SPOKANE - MAIN
