8515 E Orchard Bluff Rd Rd, Chattaroy, WA 99003
Local realty services provided by:Better Homes and Gardens Real Estate Pacific Commons
8515 E Orchard Bluff Rd Rd,Chattaroy, WA 99003
$820,000
- 4 Beds
- 3 Baths
- - sq. ft.
- Single family
- Sold
Listed by: evette behan, evette behan
Office: keller williams spokane - main
MLS#:202522202
Source:WA_SAR
Sorry, we are unable to map this address
Price summary
- Price:$820,000
About this home
Custom-built farmhouse with attention to detail, featuring a freshly painted exterior in white with black trim. Located on a scenic mix of wheat fields and forest, this property offers breathtaking views, wildlife, and a tranquil pond best enjoyed from the covered deck or patio. The 1504sq ft garage/shop/greenhouse is roughed in for a bathroom, with potential for an ADU. The well tested at 4.8 GPM with a 1,400-gallon cistern. Currently farmed by a local farmer, with continuation possible. Inside, find custom woodwork and a wet bar area perfect for entertaining. Laundry rooms on both floors, allowing for multi-generational living. Built-in Murphy beds with storage. 3-sided see-through fireplace, walk-in pantry, oversized refrigerator, and freezer in the kitchen. Additional 10 acres two lots to the west is available for purchase as well. Invite your friends and family to live in the country with you.
Contact an agent
Home facts
- Year built:2012
- Listing ID #:202522202
- Added:97 day(s) ago
- Updated:November 14, 2025 at 09:01 PM
Rooms and interior
- Bedrooms:4
- Total bathrooms:3
- Full bathrooms:3
Heating and cooling
- Heating:Electric, Heat Pump, Propane
Structure and exterior
- Year built:2012
Schools
- High school:Riverside
- Middle school:Riverside
- Elementary school:Riverside
Finances and disclosures
- Price:$820,000
New listings near 8515 E Orchard Bluff Rd Rd
- New
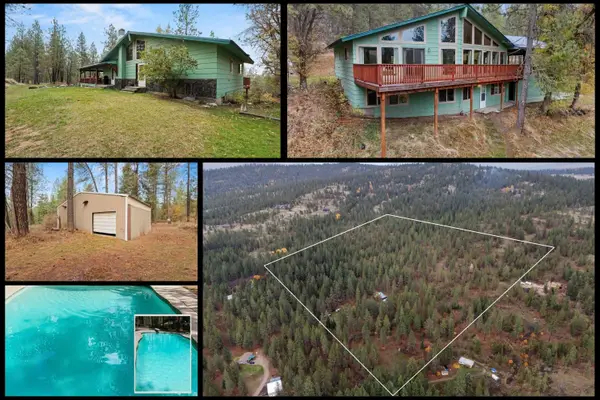 $750,000Active3 beds 3 baths2,816 sq. ft.
$750,000Active3 beds 3 baths2,816 sq. ft.32302 N Hardesty Rd, Chattaroy, WA 99003
MLS# 202526770Listed by: REAL BROKER LLC - New
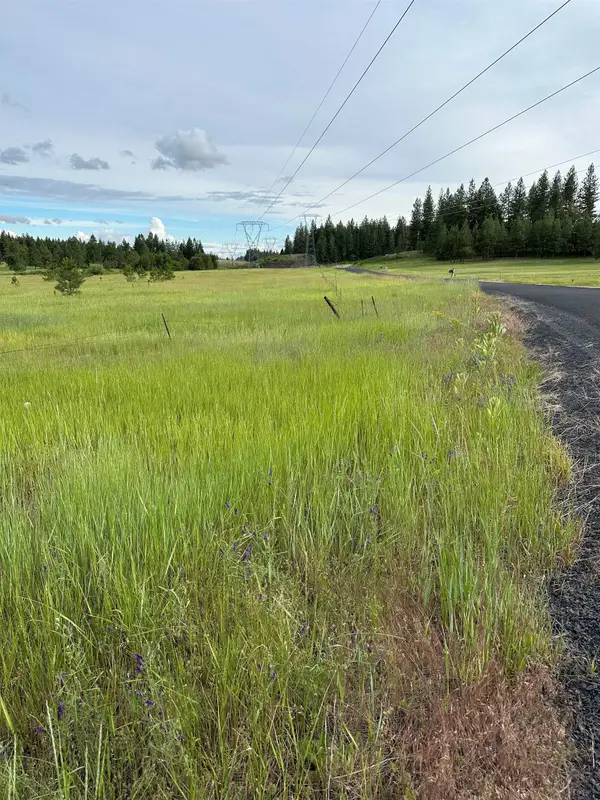 $169,950Active10.06 Acres
$169,950Active10.06 AcresN Whitetail Lane Hh Ln, Chattaroy, WA 99003
MLS# 202526630Listed by: KELLY RIGHT REAL ESTATE OF SPOKANE - New
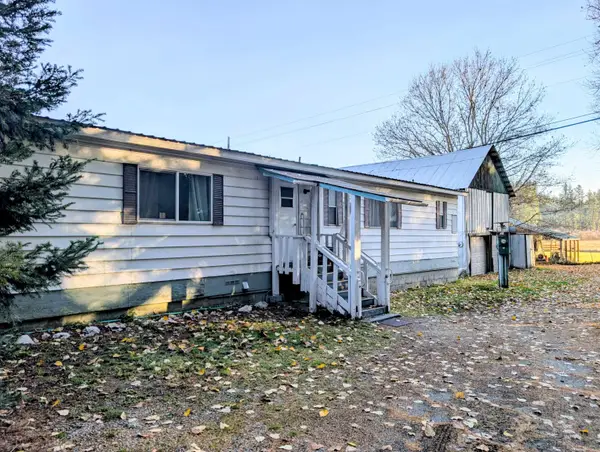 $465,000Active2 beds 2 baths1,344 sq. ft.
$465,000Active2 beds 2 baths1,344 sq. ft.26310 N River Estates Dr, Chattaroy, WA 99003
MLS# 202526628Listed by: REAL ESTATE MARKETPLACE NW,INC - New
 $119,950Active10.06 Acres
$119,950Active10.06 AcresN Whitetail Lane Hh Ln, Chattaroy, WA 99003
MLS# 202526629Listed by: KELLY RIGHT REAL ESTATE OF SPOKANE - New
 $119,950Active10.06 Acres
$119,950Active10.06 AcresN Whitetail Lane Gg Ln, Chattaroy, WA 99003
MLS# 202526624Listed by: KELLY RIGHT REAL ESTATE OF SPOKANE - New
 $624,900Active5 beds 3 baths
$624,900Active5 beds 3 baths27603 N Cottonwood Rd, Chattaroy, WA 99003
MLS# 202526588Listed by: CONGRESS REALTY, INC. - New
 $68,000Active2 beds 1 baths980 sq. ft.
$68,000Active2 beds 1 baths980 sq. ft.3110 E Chattaroy Rd, Chattaroy, WA 99003
MLS# 202526511Listed by: WINDERMERE NORTH/DEER PARK - New
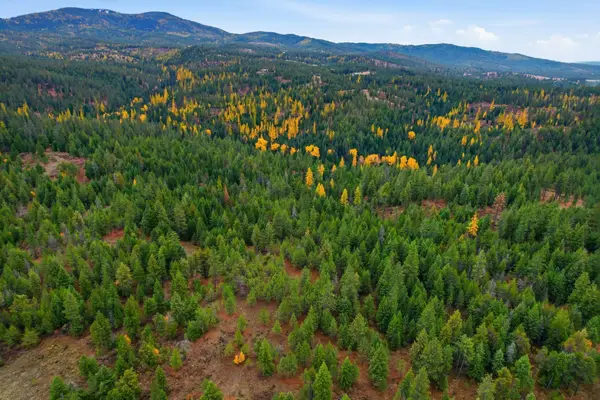 $199,900Active19.79 Acres
$199,900Active19.79 Acres000 Vacant Land, Spokane, WA 99003
MLS# 202526457Listed by: EXP REALTY, LLC - New
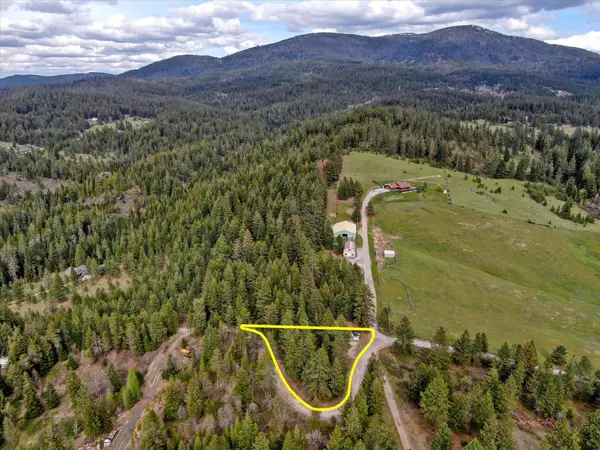 $79,000Active0.68 Acres
$79,000Active0.68 Acres29110 N Conklin Rd, Chattaroy, WA 99003
MLS# 202526378Listed by: KELLER WILLIAMS REALTY COEUR D - New
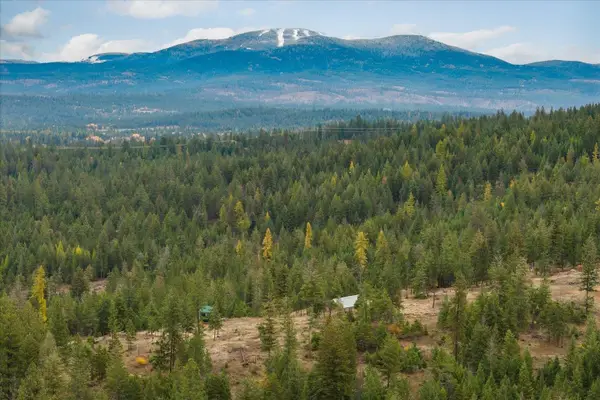 $850,000Active187.27 Acres
$850,000Active187.27 Acres36022 N Milan-elk Rd, Chattaroy, WA 99003
MLS# 202526342Listed by: AVALON 24 REAL ESTATE
