8920 E Schwachtgen Branch Rd, Chattaroy, WA 99003
Local realty services provided by:Better Homes and Gardens Real Estate Pacific Commons
8920 E Schwachtgen Branch Rd,Chattaroy, WA 99003
$639,500
- 3 Beds
- 2 Baths
- 2,184 sq. ft.
- Single family
- Active
Listed by: lani laganowski
Office: realty one group eclipse
MLS#:202525788
Source:WA_SAR
Price summary
- Price:$639,500
- Price per sq. ft.:$292.81
About this home
Charming farmhouse on 15-acres, combines comfort and modern updates. 2184sf home, that's 1,092sf per floor, features 3 bedrooms, 2 bathrooms, 2 family rooms, each w/fireplace; main fl Propane fireplace insert w/remote and a Pellet stove in basement. Home has been updated with LPV flooring, solid Hickory kitchen cabinets, Corian counters, availability for a gas range and electric oven setup. Enclosed glass deck offers incredible views. The daylight basement opens to a paved covered patio. lots of space for multi-generational. Home includes new roof in 2017, vinyl siding, vinyl windows, 2-car attached garage, covered carport, 35' lean-to, plus 30x48 shop w/power. The water supply includes a 1500-gal cistern for well/house and a 1200-gal cistern for garden/orchard, Apple, Cherry, and Plum trees. Home is heated w/ geothermal heating (efficient). Home connected to a propane generator for automated backup power. Lots of updates. 2 additional 10 acre lots for sale as package only.
Contact an agent
Home facts
- Year built:1972
- Listing ID #:202525788
- Added:57 day(s) ago
- Updated:December 17, 2025 at 10:53 PM
Rooms and interior
- Bedrooms:3
- Total bathrooms:2
- Full bathrooms:2
- Living area:2,184 sq. ft.
Heating and cooling
- Heating:Electric, Geothermal, Heat Pump, Propane
Structure and exterior
- Year built:1972
- Building area:2,184 sq. ft.
- Lot area:15.46 Acres
Schools
- High school:Riverside
- Middle school:Riverside
- Elementary school:Riverside
Finances and disclosures
- Price:$639,500
- Price per sq. ft.:$292.81
- Tax amount:$2,121
New listings near 8920 E Schwachtgen Branch Rd
- New
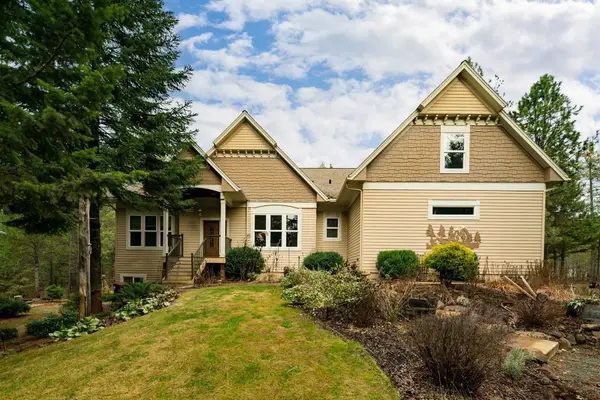 $1,100,000Active5 beds 4 baths4,987 sq. ft.
$1,100,000Active5 beds 4 baths4,987 sq. ft.7001 E Chattaroy Rd, Chattaroy, WA 99003
MLS# 202527713Listed by: TOMLINSON SOTHEBY'S INTRNTL RE - New
 $415,000Active4 beds 2 baths2,136 sq. ft.
$415,000Active4 beds 2 baths2,136 sq. ft.9414 E Big Meadows Rd, Chattaroy, WA 99003
MLS# 202527608Listed by: WINDERMERE NORTH 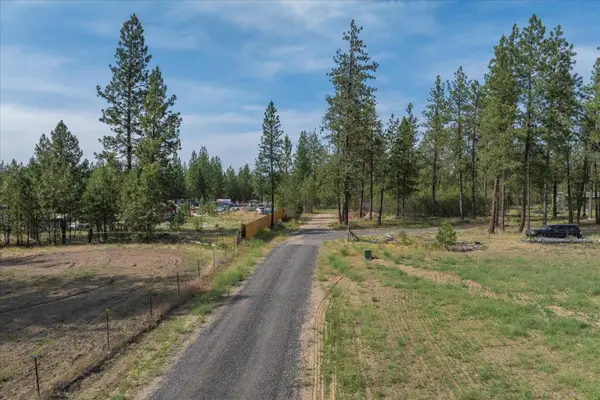 $139,900Active2 Acres
$139,900Active2 Acres5123 E Chattaroy Rd, Chattaroy, WA 99003
MLS# 202527493Listed by: EXIT REAL ESTATE PROFESSIONALS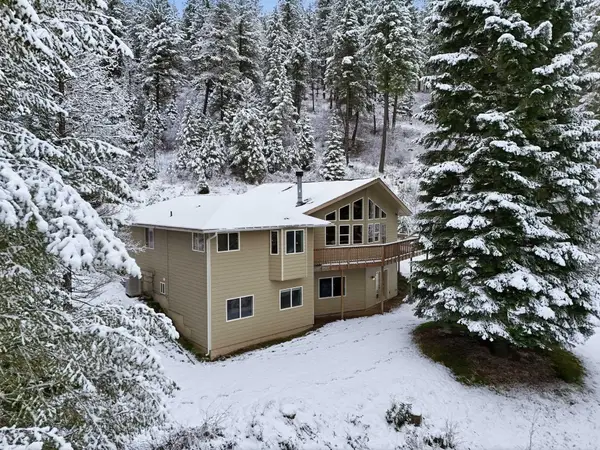 $824,900Active5 beds 3 baths3,336 sq. ft.
$824,900Active5 beds 3 baths3,336 sq. ft.30324 N Elk Chattaroy Rd, Chattaroy, WA 99003
MLS# 202527416Listed by: EXP REALTY, LLC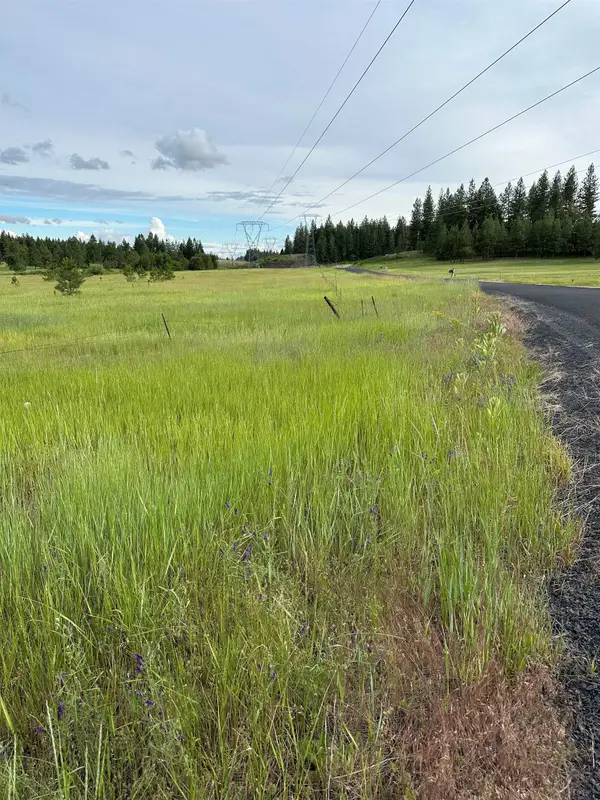 $199,950Active10.06 Acres
$199,950Active10.06 AcresN Whitetail Lane Hh & Gg Ln, Chattaroy, WA 99003
MLS# 202526630Listed by: KELLY RIGHT REAL ESTATE OF SPOKANE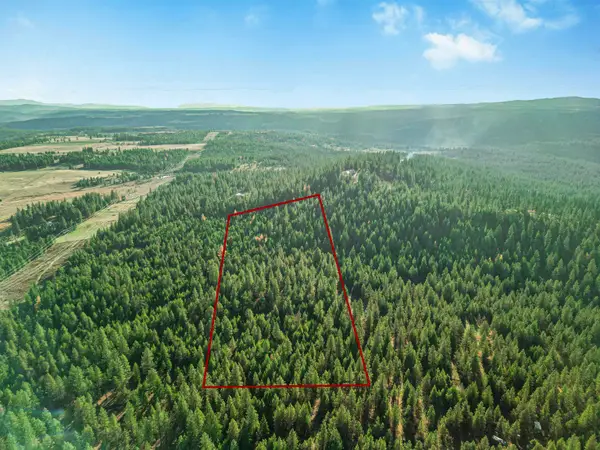 $199,900Active20 Acres
$199,900Active20 AcresXXX N Waldrons Ln, Chattaroy, WA 99003
MLS# 202527326Listed by: EXP REALTY, LLC BRANCH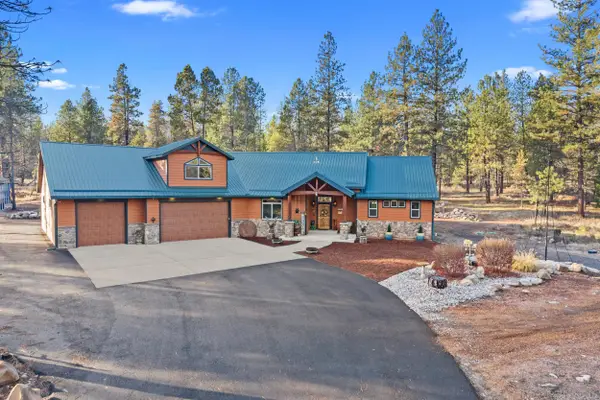 $829,950Active3 beds 2 baths2,474 sq. ft.
$829,950Active3 beds 2 baths2,474 sq. ft.28615 N Milan Rd, Chattaroy, WA 99003
MLS# 202527280Listed by: KELLER WILLIAMS SPOKANE - MAIN $1,200,000Active3 beds 3 baths3,780 sq. ft.
$1,200,000Active3 beds 3 baths3,780 sq. ft.29020 N Hardesty Rd, Chattaroy, WA 99003
MLS# 202527156Listed by: HEART AND HOMES NW REALTY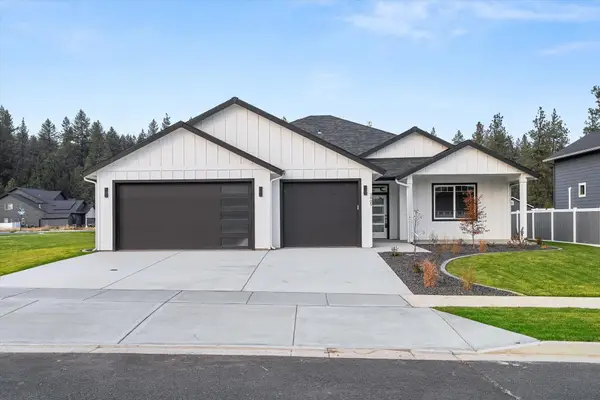 $629,000Active4 beds 3 baths2,043 sq. ft.
$629,000Active4 beds 3 baths2,043 sq. ft.3405 E Yearling Rd, Chattaroy, WA 99003
MLS# 202527119Listed by: KELLY RIGHT REAL ESTATE OF SPOKANE $649,900Active3 beds 3 baths1,952 sq. ft.
$649,900Active3 beds 3 baths1,952 sq. ft.3424 E Yearling Rd, Chattaroy, WA 99003
MLS# 202527094Listed by: SOURCE REAL ESTATE
