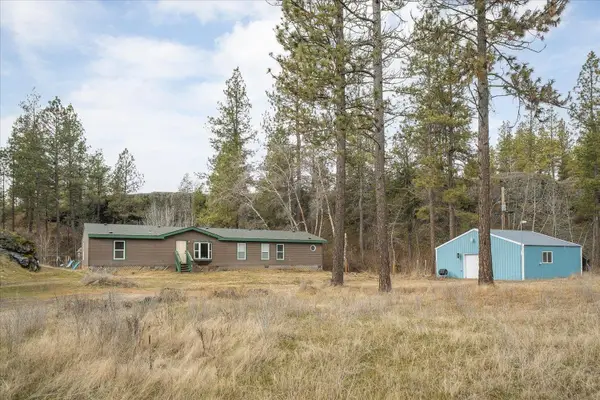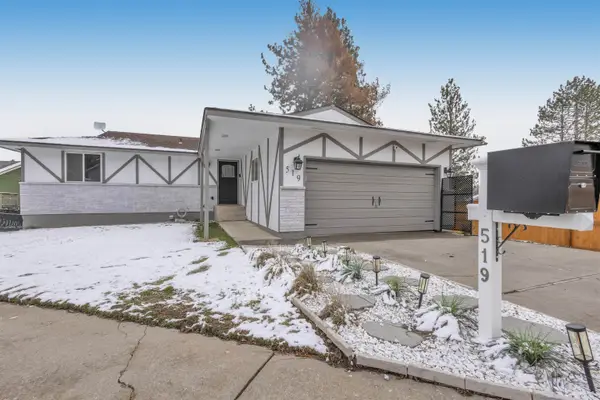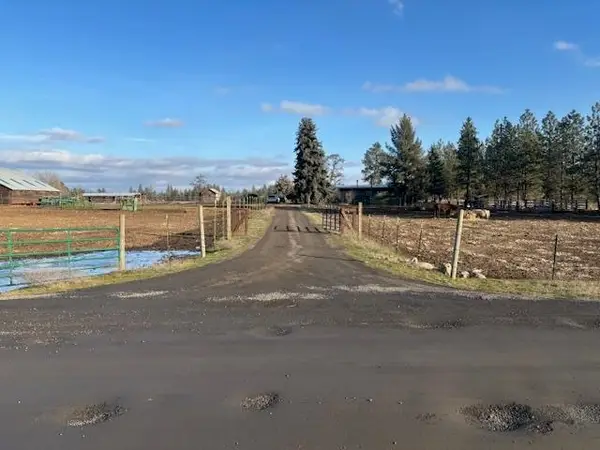10003 S Gardner Rd, Cheney, WA 99004
Local realty services provided by:Better Homes and Gardens Real Estate Pacific Commons
10003 S Gardner Rd,Cheney, WA 99004
$635,000
- 4 Beds
- 3 Baths
- 2,456 sq. ft.
- Single family
- Pending
Listed by: cambria henry, andrey morgunov
Office: haven real estate group
MLS#:202526152
Source:WA_SAR
Price summary
- Price:$635,000
- Price per sq. ft.:$258.55
About this home
Peace, privacy, & panoramic views await at this beautifully updated home on 3.45 acres—about 20 min from Spokane. The spacious open layout offers 3 beds & 2 baths upstairs, newer flooring, a cozy stone gas fireplace, big windows that flood the home w/ natural light, & a remodeled kitchen w/ marble counters, soft-close cabinets, gas range, & farmhouse sink. Step onto the main deck to soak in lake views & watch distant trains roll across the far side of the water as the sun sets—truly breathtaking. Walkout basement includes a 1 bed/1 bath ADU w/ full kitchen, private deck, & separate entrance—ideal for multi-gen living, Airbnb, rental income, or guest hosting. The fenced backyard & patio offer space to unwind, entertain, or dine outdoors. A 3-car garage, newly paved driveway, RV parking w/ hookups, & tool shed add convenience. Recent updates include newer roof, paint, well pump, & thoughtful modern touches. Move-in ready w/ flexible living & unforgettable views – this one has it all!
Contact an agent
Home facts
- Year built:1994
- Listing ID #:202526152
- Added:222 day(s) ago
- Updated:February 26, 2026 at 06:53 PM
Rooms and interior
- Bedrooms:4
- Total bathrooms:3
- Full bathrooms:3
- Kitchen Description:Disposal, Free-Standing Range, Gas Range, Hard Surface Counters, Microwave, Refrigerator
- Basement:Yes
- Basement Description:Daylight, FInished, Partial, Rec/Family Area, Walk-Out Access, Workshop
- Living area:2,456 sq. ft.
Heating and cooling
- Heating:Heat Pump
Structure and exterior
- Year built:1994
- Building area:2,456 sq. ft.
- Lot area:3.45 Acres
- Lot Features:Fenced Yard, Hillside, Sprinkler - Automatic, Treed, Views
- Architectural Style:Contemporary
- Construction Materials:Cedar, Shake Siding
Schools
- High school:Cheney
- Middle school:Westwood
- Elementary school:Windsor
Finances and disclosures
- Price:$635,000
- Price per sq. ft.:$258.55
- Tax amount:$6,091
Features and amenities
- Laundry features:Dryer, Washer
- Amenities:Cathedral Ceiling(s), In-Law Floorplan
New listings near 10003 S Gardner Rd
- New
 $425,000Active4 beds 2 baths1,917 sq. ft.
$425,000Active4 beds 2 baths1,917 sq. ft.24828 S Pine Spring Rd, Cheney, WA 99004
MLS# 202612593Listed by: REAL BROKER LLC - New
 $375,000Active4 beds 2 baths2,098 sq. ft.
$375,000Active4 beds 2 baths2,098 sq. ft.217 Nolan Brown Pl, Cheney, WA 99004
MLS# 202612550Listed by: COLDWELL BANKER TOMLINSON - New
 $440,000Active5 beds 3 baths2,392 sq. ft.
$440,000Active5 beds 3 baths2,392 sq. ft.519 Scenic Heights St, Cheney, WA 99004
MLS# 202612443Listed by: TOUCHSTONE REAL ESTATE GROUP  $499,999Pending6 beds 4 baths3,182 sq. ft.
$499,999Pending6 beds 4 baths3,182 sq. ft.2218 Marigold Cir, Cheney, WA 99004
MLS# 202612415Listed by: AMPLIFY REAL ESTATE SERVICES $359,000Pending4 beds 2 baths1,838 sq. ft.
$359,000Pending4 beds 2 baths1,838 sq. ft.544 Scenic Heights Way, Cheney, WA 99004
MLS# 202612356Listed by: AMPLIFY REAL ESTATE SERVICES $45,000Active2 beds 1 baths924 sq. ft.
$45,000Active2 beds 1 baths924 sq. ft.840 W 1st St, Cheney, WA 99004
MLS# 202612223Listed by: EXP REALTY, LLC BRANCH $549,500Pending4 beds 3 baths2,964 sq. ft.
$549,500Pending4 beds 3 baths2,964 sq. ft.9518 W Kite Dr, Cheney, WA 99004
MLS# 202612184Listed by: M. MARTIN & CO, LLC $299,000Active2 beds 1 baths1,200 sq. ft.
$299,000Active2 beds 1 baths1,200 sq. ft.13611 S Short Rd Rd, Cheney, WA 99004
MLS# 202612149Listed by: KELLY RIGHT REAL ESTATE OF SPOKANE $24,950Active1 beds 1 baths
$24,950Active1 beds 1 baths#120 S Caramel Ln, Cheney, WA 99004
MLS# 202612108Listed by: CHENEY REALTY, INC. $420,000Active3 beds 3 baths1,467 sq. ft.
$420,000Active3 beds 3 baths1,467 sq. ft.9726 W January Dr, Cheney, WA 99004
MLS# 202612073Listed by: KELLY RIGHT REAL ESTATE OF SPOKANE

