11719 W Cheney-plaza Rd, Cheney, WA 99004
Local realty services provided by:Better Homes and Gardens Real Estate Pacific Commons
Listed by: joel oakland
Office: real broker llc.
MLS#:202524412
Source:WA_SAR
Price summary
- Price:$975,000
- Price per sq. ft.:$393.78
About this home
Set on 120 acres, this one-owner custom home was built with timber harvested from the land and milled onsite. Wood floors, vaulted wood ceilings, and massive exposed beams frame a bright living space warmed by a wood stove and propane fireplace, all with expansive private views. The home offers 3 bedrooms, 2 bathrooms, and a flexible separate mother-in-law & living area ideal for guests. An open-concept design blends the kitchen, dining, and living spaces with panoramic windows and deck access. The land is the true highlight: meadows, marshes, and wooded areas provide diverse habitat and trails for hiking, hunting, or ATV exploring. A massive barn with loft and a large mechanics shop with a car lift supports farming, livestock, hobbyist activities or projects. Recent updates include a refinished roof, stained siding and decks, painted doors, and a new HVAC/AC system. This rare property combines usable acreage, natural beauty, and versatile outbuildings—schedule a showing to explore it in full.
Contact an agent
Home facts
- Year built:1994
- Listing ID #:202524412
- Added:86 day(s) ago
- Updated:December 17, 2025 at 10:53 PM
Rooms and interior
- Bedrooms:3
- Total bathrooms:2
- Full bathrooms:2
- Living area:2,476 sq. ft.
Heating and cooling
- Heating:Electric, Heat Pump
Structure and exterior
- Roof:Metal
- Year built:1994
- Building area:2,476 sq. ft.
- Lot area:120 Acres
Schools
- High school:Cheney
- Middle school:Cheney Middle
- Elementary school:Salnave
Finances and disclosures
- Price:$975,000
- Price per sq. ft.:$393.78
- Tax amount:$4,306
New listings near 11719 W Cheney-plaza Rd
- New
 $350,000Active3 beds 2 baths
$350,000Active3 beds 2 baths6710 S Lucas St, Cheney, WA 99004
MLS# 202527769Listed by: DEESE REAL ESTATE - New
 $280,000Active3 beds 1 baths
$280,000Active3 beds 1 baths117 4th St, Cheney, WA 99004
MLS# 202527768Listed by: VISION PROPERTIES - New
 $290,000Active3 beds 2 baths1,539 sq. ft.
$290,000Active3 beds 2 baths1,539 sq. ft.10510 W Richland Rd, Cheney, WA 99004
MLS# 202527756Listed by: HOME LAKE AND LAND REAL ESTATE - New
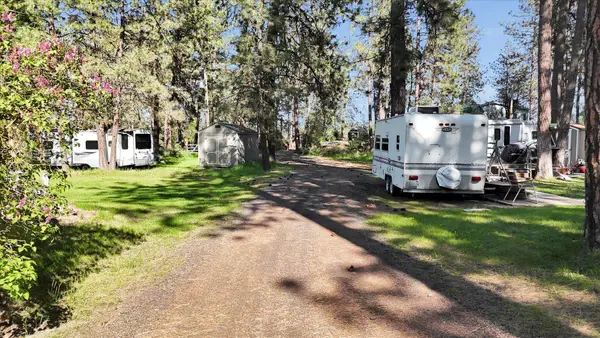 $75,000Active0 Acres
$75,000Active0 Acres13901 S Clear Lake Way, Cheney, WA 99004
MLS# 202527705Listed by: SOURCE REAL ESTATE - New
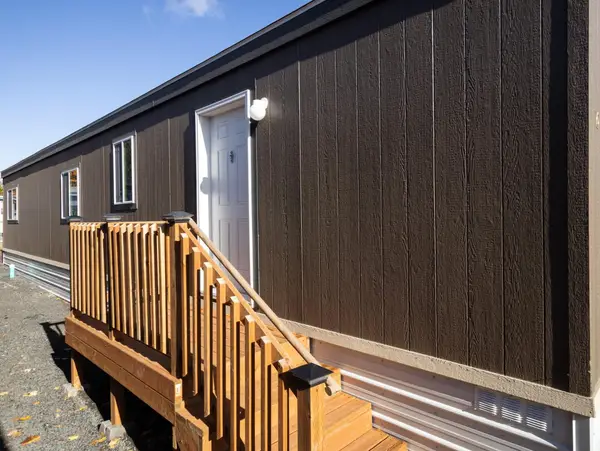 $89,000Active2 beds 1 baths746 sq. ft.
$89,000Active2 beds 1 baths746 sq. ft.840 W 1st St, Cheney, WA 99004
MLS# 202527700Listed by: KELLER WILLIAMS SPOKANE - MAIN - New
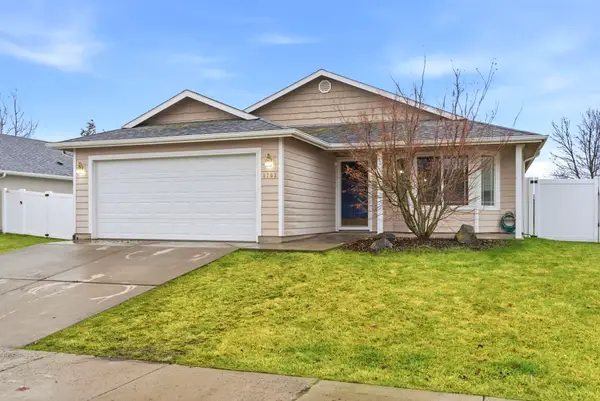 $385,000Active3 beds 2 baths1,102 sq. ft.
$385,000Active3 beds 2 baths1,102 sq. ft.9703 W Nick Ave, Cheney, WA 99004
MLS# 202527692Listed by: CENTURY 21 BEUTLER & ASSOCIATES - New
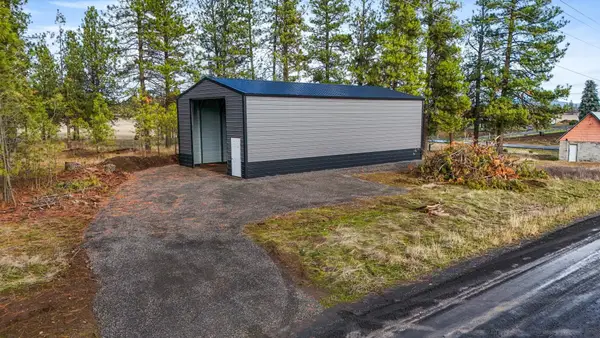 $150,000Active0.48 Acres
$150,000Active0.48 Acres3714 W Jensen Rd, Cheney, WA 99004
MLS# 202527693Listed by: EXP REALTY 4 DEGREES - New
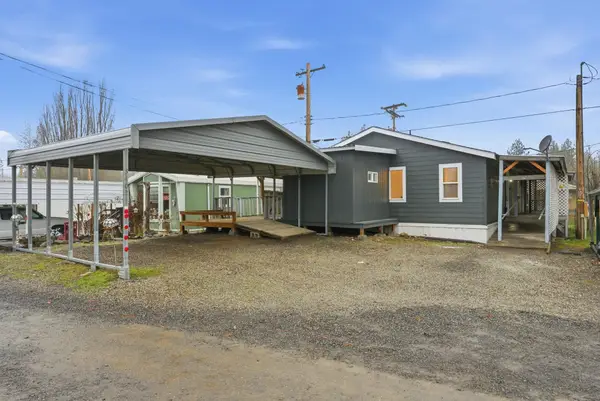 $154,900Active4 beds 2 baths1,782 sq. ft.
$154,900Active4 beds 2 baths1,782 sq. ft.34024 Aztec Ln, Cheney, WA 99004
MLS# 202527674Listed by: EXIT REAL ESTATE PROFESSIONALS - New
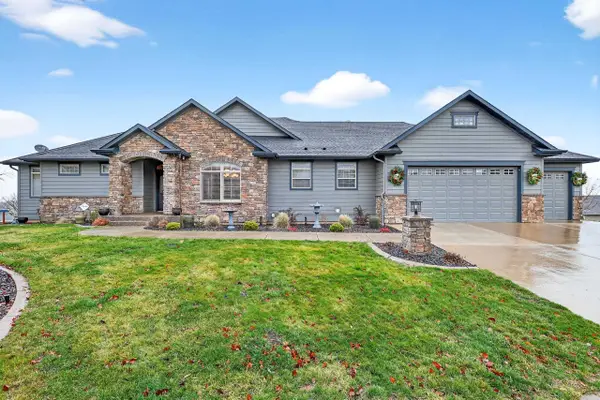 $735,000Active3 beds 3 baths3,596 sq. ft.
$735,000Active3 beds 3 baths3,596 sq. ft.729 Montague Dr, Cheney, WA 99004
MLS# 202527620Listed by: EXP REALTY 4 DEGREES - New
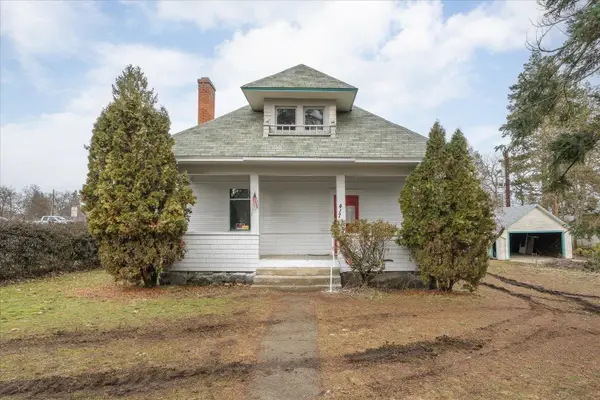 $339,000Active4 beds 2 baths2,036 sq. ft.
$339,000Active4 beds 2 baths2,036 sq. ft.417 C St, Cheney, WA 99004
MLS# 202527570Listed by: CHENEY REALTY, INC.
