17521 S Lois Dr, Cheney, WA 99004
Local realty services provided by:Better Homes and Gardens Real Estate Pacific Commons
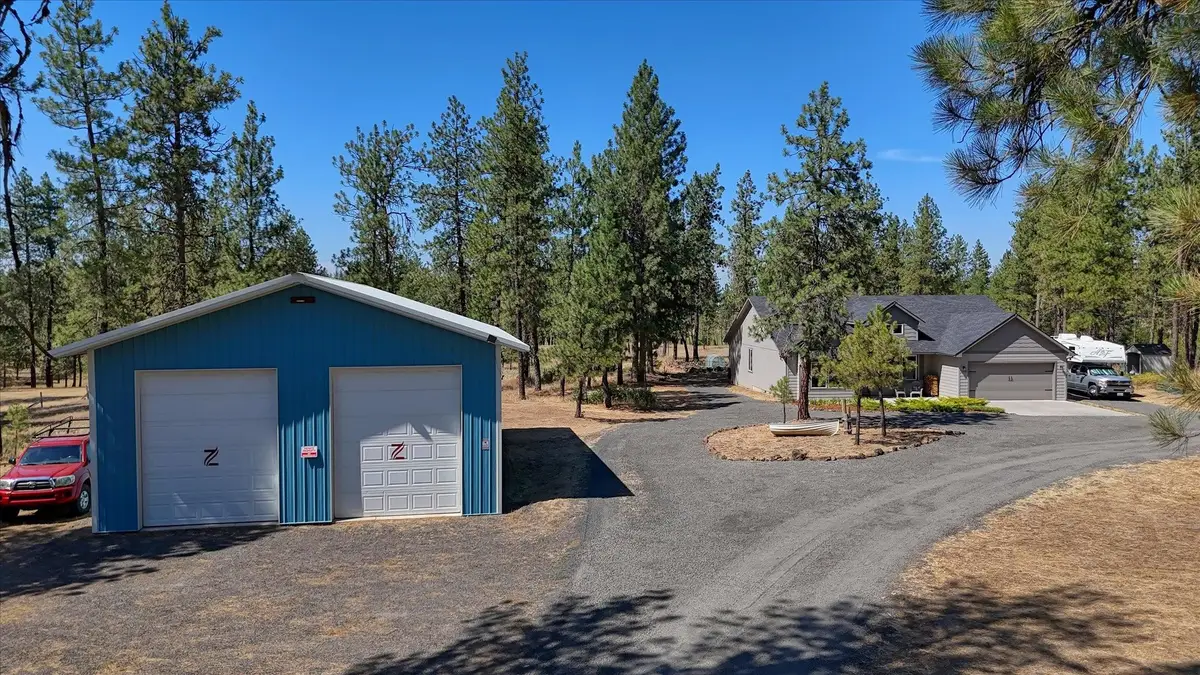
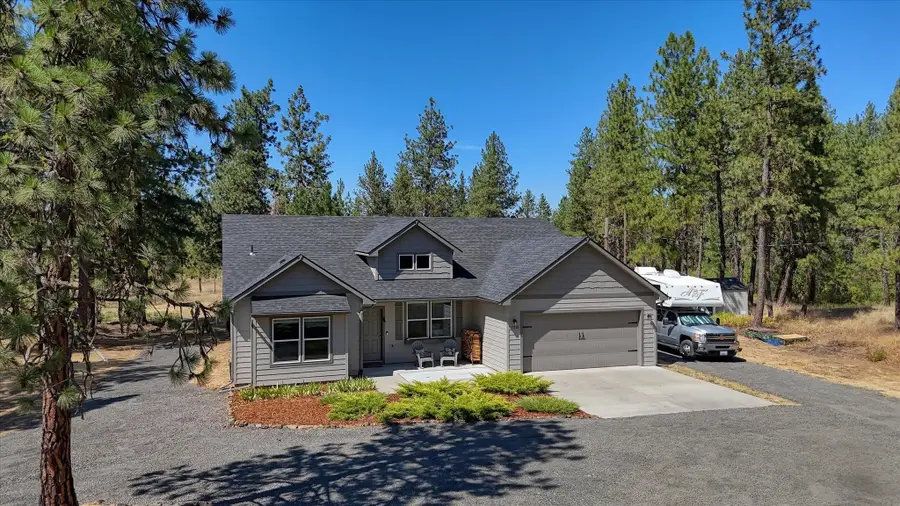
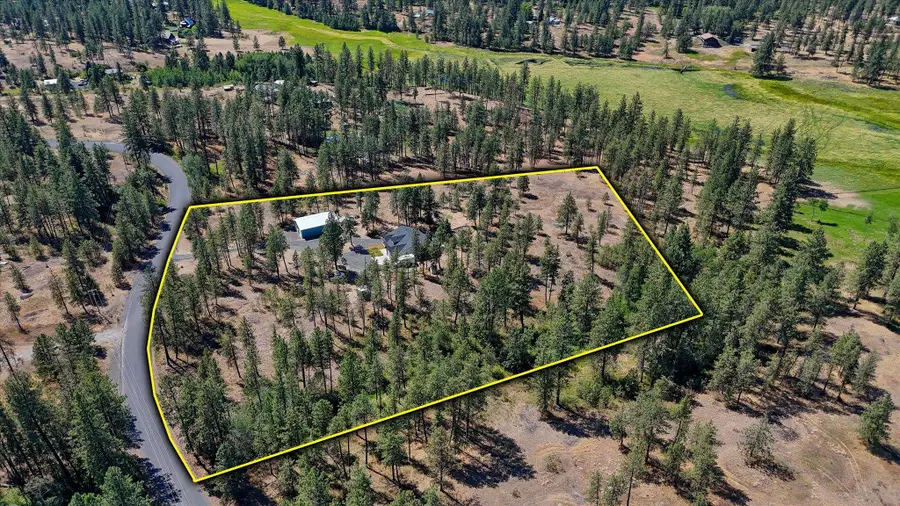
Listed by:branden tipton
Office:century 21 beutler & associates
MLS#:202520699
Source:WA_SAR
Price summary
- Price:$750,000
- Price per sq. ft.:$365.14
About this home
This single level, 2017 built 4 bed/2 bath home on nearly 7 acres sits in a quiet, private setting surrounded by trees. Inside, you'll find an open floor plan w/cathedral ceilings, large kitchen w/eat-at bar & pantry, fresh paint & new flooring, & wood stove to keep you warm year-round. Oversized primary features a 5-piece ensuite w/walk-in closet & soaking tub. Heat pump, central AC, energy-efficient hot water tank, & additional insulation provide comfort & efficiency. Beautiful views, sunsets, & wildlife await. Huge, insulated 48x30 shop has power, storage mezzanine, 2 hobby/storage rooms, updated lighting, & two 10x12 roll up doors. 13K gas/propane generator keeps the home running during outages. Seasonal creek adds to the peaceful setting. Outdoor features include a 20x20 concrete patio, covered back patio, garden shed w/firewood storage, firepit, vegetable garden w/drip system, circular drive, pumphouse w/extra storage, & ample RV parking. 15 min to Cheney, 20 to Spokane.
Contact an agent
Home facts
- Year built:2017
- Listing Id #:202520699
- Added:27 day(s) ago
- Updated:August 12, 2025 at 08:01 AM
Rooms and interior
- Bedrooms:4
- Total bathrooms:2
- Full bathrooms:2
- Living area:2,054 sq. ft.
Heating and cooling
- Heating:Electric
Structure and exterior
- Year built:2017
- Building area:2,054 sq. ft.
- Lot area:6.9 Acres
Schools
- High school:Cheney
- Middle school:Cheney
- Elementary school:Salnave
Finances and disclosures
- Price:$750,000
- Price per sq. ft.:$365.14
- Tax amount:$6,382
New listings near 17521 S Lois Dr
- New
 $436,999Active4 beds 3 baths1,752 sq. ft.
$436,999Active4 beds 3 baths1,752 sq. ft.8112 S Colwood Rd, Cheney, WA 99004
MLS# 202522387Listed by: EXP REALTY, LLC - New
 $70,000Active2 beds 2 baths891 sq. ft.
$70,000Active2 beds 2 baths891 sq. ft.10510 W Richland Rd, Cheney, WA 99004
MLS# 202522310Listed by: EXIT REAL ESTATE NORTH - New
 $459,000Active5 beds 3 baths3,156 sq. ft.
$459,000Active5 beds 3 baths3,156 sq. ft.222 N 6th St, Cheney, WA 99004
MLS# 202522308Listed by: COLDWELL BANKER TOMLINSON  $407,995Pending3 beds 2 baths1,466 sq. ft.
$407,995Pending3 beds 2 baths1,466 sq. ft.8779 W Red Ave, Cheney, WA 99004
MLS# 202522305Listed by: D.R. HORTON AMERICA'S BUILDER- Open Sun, 11am to 1pmNew
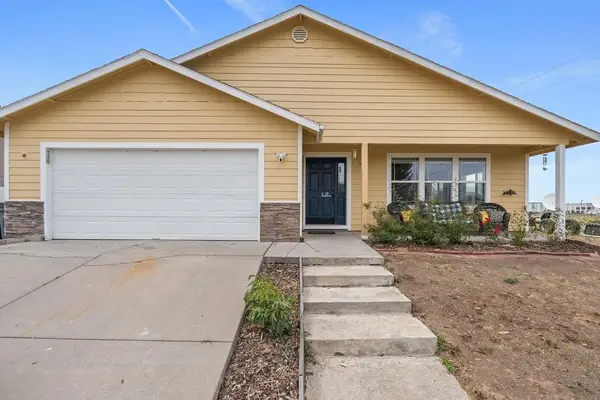 $370,000Active3 beds 2 baths1,712 sq. ft.
$370,000Active3 beds 2 baths1,712 sq. ft.6918 S Lucas St, Cheney, WA 99004
MLS# 202522304Listed by: EXP REALTY, LLC BRANCH 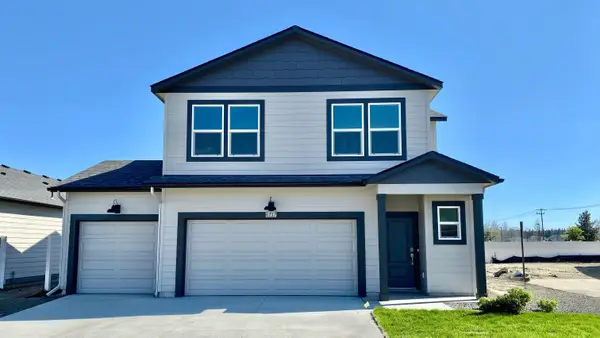 $454,995Pending4 beds 3 baths1,745 sq. ft.
$454,995Pending4 beds 3 baths1,745 sq. ft.8717 W Millsap Ln, Cheney, WA 99004
MLS# 202518057Listed by: D.R. HORTON AMERICA'S BUILDER $399,995Pending3 beds 2 baths1,466 sq. ft.
$399,995Pending3 beds 2 baths1,466 sq. ft.8652 W Red Ave, Cheney, WA 99004
MLS# 202522212Listed by: D.R. HORTON AMERICA'S BUILDER- New
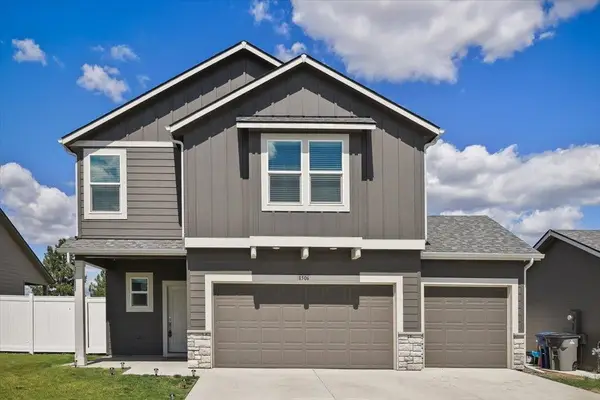 $499,999Active4 beds 3 baths2,330 sq. ft.
$499,999Active4 beds 3 baths2,330 sq. ft.8506 W Silver St, Cheney, WA 99004
MLS# 202522206Listed by: REAL BROKER LLC 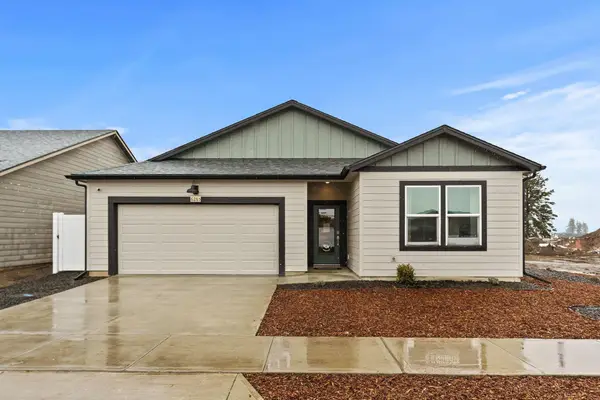 $447,995Pending4 beds 2 baths1,797 sq. ft.
$447,995Pending4 beds 2 baths1,797 sq. ft.8762 W Red Ave, Cheney, WA 99004-1228
MLS# 202522181Listed by: D.R. HORTON AMERICA'S BUILDER- New
 $110,000Active1 beds 1 baths
$110,000Active1 beds 1 baths13901 S Clear Lake Way #18 Way, Cheney, WA 99004
MLS# 202522180Listed by: HOMES 4 YOU, LLC
