4605 W Pinto Rd, Cheney, WA 99004-9568
Local realty services provided by:Better Homes and Gardens Real Estate Pacific Commons
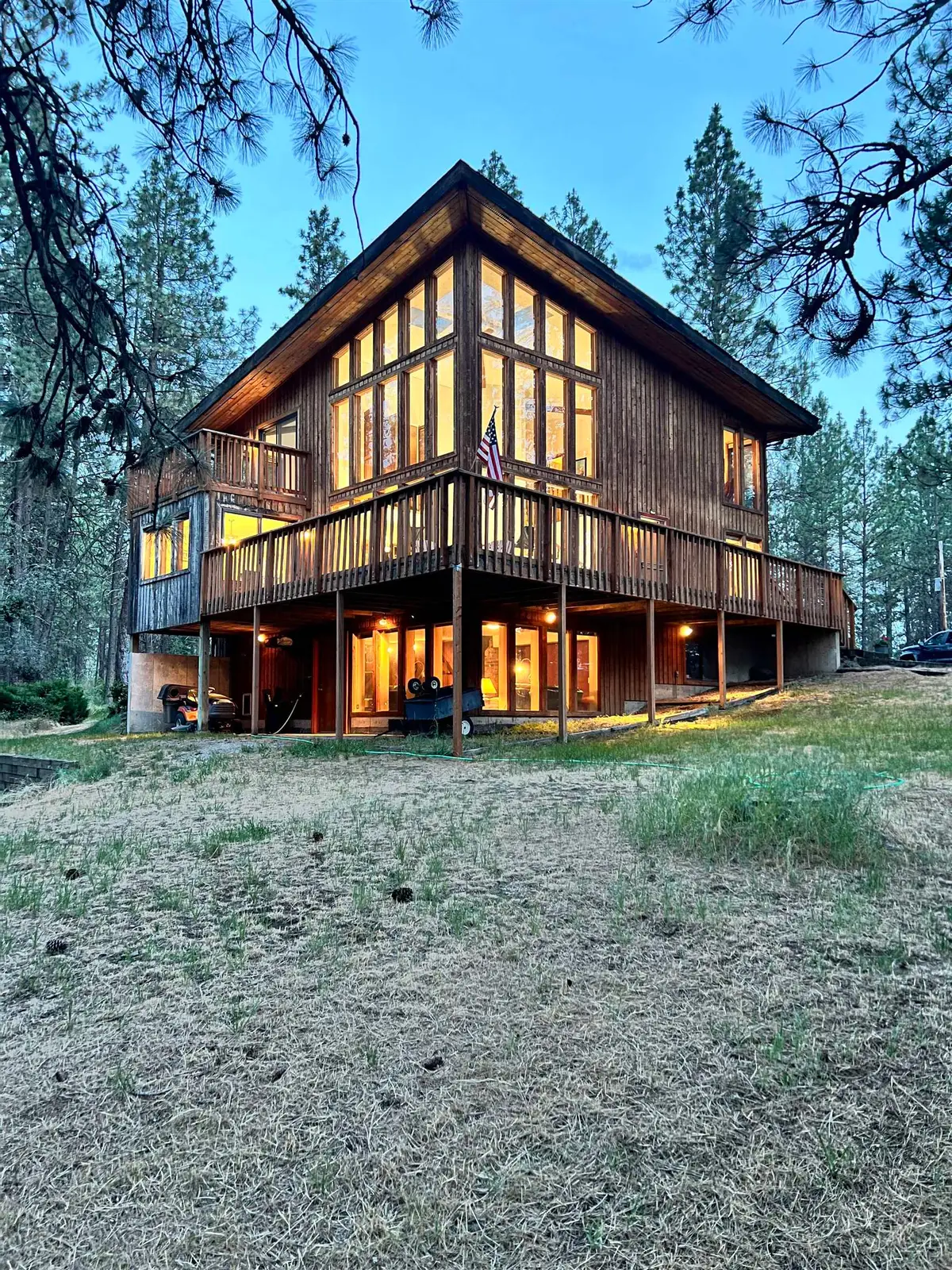
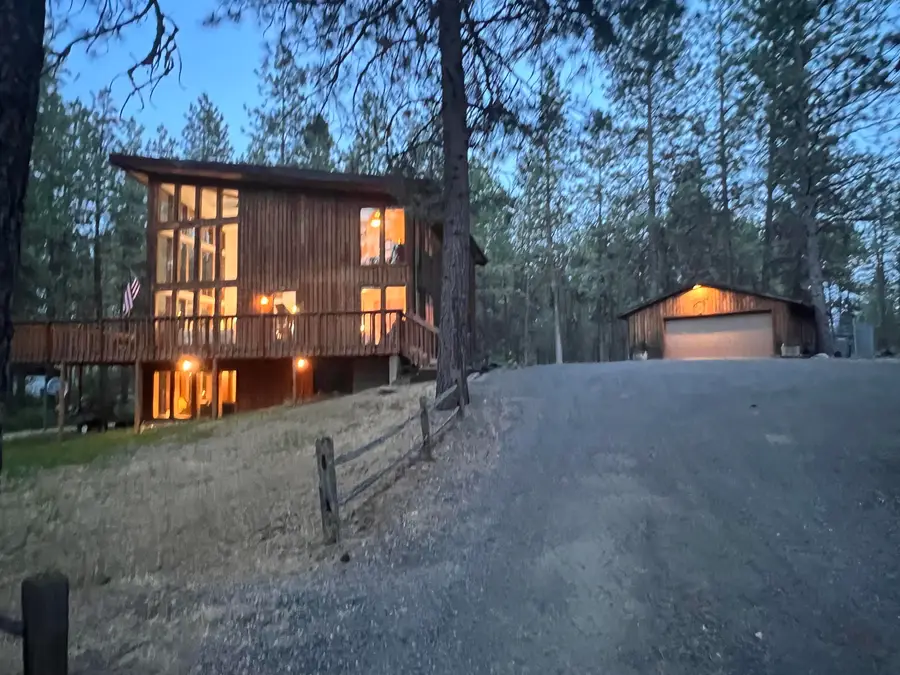
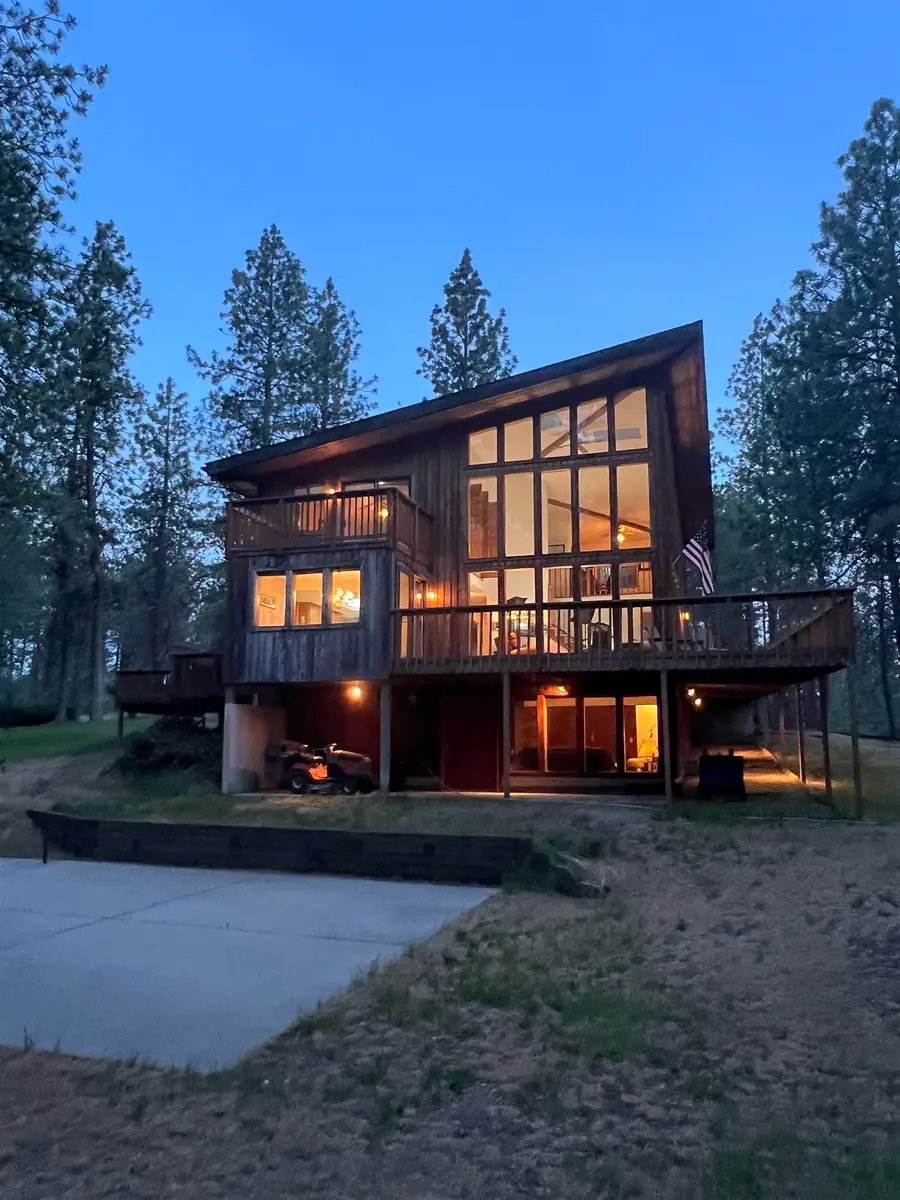
Listed by:greg jared
Office:kelly right real estate of spokane
MLS#:202520802
Source:WA_SAR
Price summary
- Price:$649,000
- Price per sq. ft.:$228.36
About this home
Custom Contemporary Home! Country Living! Close to Everything! This stunning home offers views from every room. 2 story cathedral ceilings in living room. Massive main bedroom on 2nd floor with exterior balcony, walk-in closets with dressing area and separate vanity, full bath and overlook of living room. Main floor kitchen and formal dining room with access to spacious decks. Lower level family room has room for a pool table (see photos), wood burning stove as alternate heat source, non-conforming bedroom, full bathroom and laundry area as well as a 4 foot wide exterior door leading to the massive sport court! Home has new HVAC system with new heat pump installed in 2025. Newer roof on home and garage. 2 car detached garage with opener is oversized with shop space and dog kennels (with exterior dog runs attached). 4.75 acres of private paradise. Water provided by Valley of the Horses Water District. Private septic on property. Minutes from Qualchan, Spokane Airport and I-90.
Contact an agent
Home facts
- Year built:1983
- Listing Id #:202520802
- Added:26 day(s) ago
- Updated:July 25, 2025 at 11:02 AM
Rooms and interior
- Bedrooms:3
- Total bathrooms:3
- Full bathrooms:3
- Living area:2,842 sq. ft.
Heating and cooling
- Heating:Electric, Heat Pump, Propane
Structure and exterior
- Year built:1983
- Building area:2,842 sq. ft.
- Lot area:4.74 Acres
Schools
- High school:Cheney
- Middle school:Westwood Middle
- Elementary school:Windsor
Finances and disclosures
- Price:$649,000
- Price per sq. ft.:$228.36
- Tax amount:$4,134
New listings near 4605 W Pinto Rd
- New
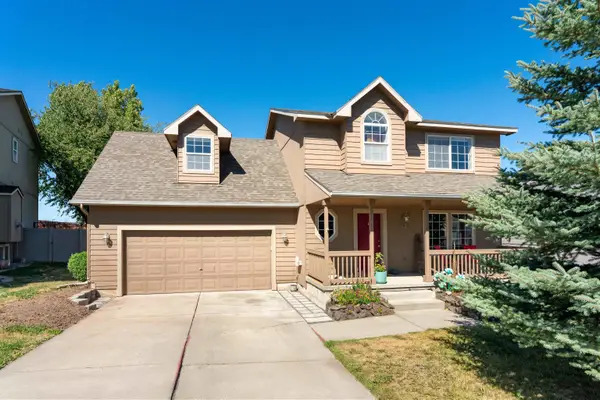 $410,000Active4 beds 3 baths1,733 sq. ft.
$410,000Active4 beds 3 baths1,733 sq. ft.625 Golden Hills Dr, Cheney, WA 99004
MLS# 202522419Listed by: KELLER WILLIAMS REALTY COEUR D - New
 $436,999Active4 beds 3 baths1,752 sq. ft.
$436,999Active4 beds 3 baths1,752 sq. ft.8112 S Colwood Rd, Cheney, WA 99004
MLS# 202522387Listed by: EXP REALTY, LLC - New
 $70,000Active2 beds 2 baths891 sq. ft.
$70,000Active2 beds 2 baths891 sq. ft.10510 W Richland Rd, Cheney, WA 99004
MLS# 202522310Listed by: EXIT REAL ESTATE NORTH - New
 $459,000Active5 beds 3 baths3,156 sq. ft.
$459,000Active5 beds 3 baths3,156 sq. ft.222 N 6th St, Cheney, WA 99004
MLS# 202522308Listed by: COLDWELL BANKER TOMLINSON  $407,995Pending3 beds 2 baths1,466 sq. ft.
$407,995Pending3 beds 2 baths1,466 sq. ft.8779 W Red Ave, Cheney, WA 99004
MLS# 202522305Listed by: D.R. HORTON AMERICA'S BUILDER- Open Sun, 11am to 1pmNew
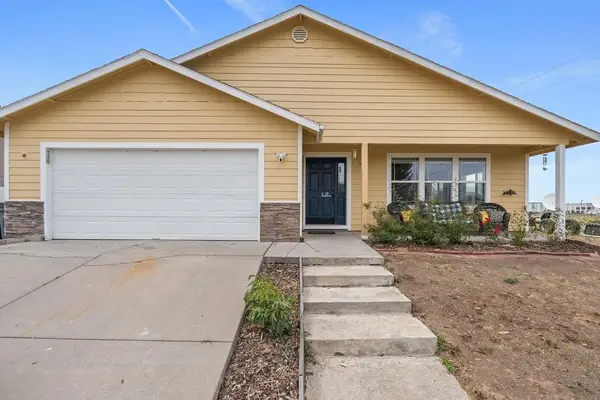 $370,000Active3 beds 2 baths1,712 sq. ft.
$370,000Active3 beds 2 baths1,712 sq. ft.6918 S Lucas St, Cheney, WA 99004
MLS# 202522304Listed by: EXP REALTY, LLC BRANCH 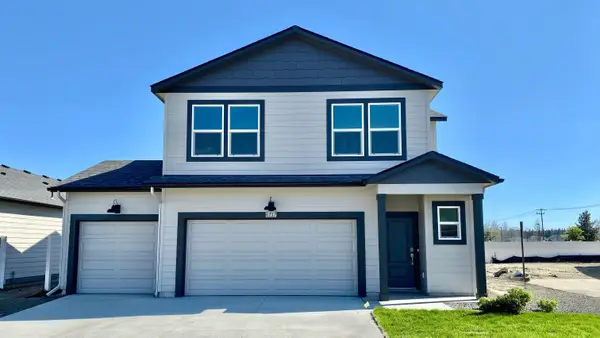 $454,995Pending4 beds 3 baths1,745 sq. ft.
$454,995Pending4 beds 3 baths1,745 sq. ft.8717 W Millsap Ln, Cheney, WA 99004
MLS# 202518057Listed by: D.R. HORTON AMERICA'S BUILDER $399,995Pending3 beds 2 baths1,466 sq. ft.
$399,995Pending3 beds 2 baths1,466 sq. ft.8652 W Red Ave, Cheney, WA 99004
MLS# 202522212Listed by: D.R. HORTON AMERICA'S BUILDER- New
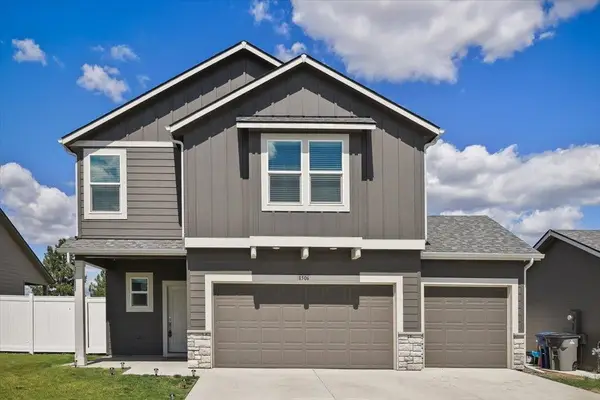 $499,999Active4 beds 3 baths2,330 sq. ft.
$499,999Active4 beds 3 baths2,330 sq. ft.8506 W Silver St, Cheney, WA 99004
MLS# 202522206Listed by: REAL BROKER LLC 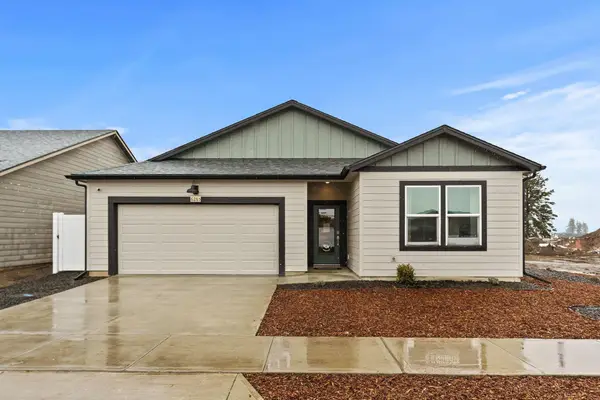 $447,995Pending4 beds 2 baths1,797 sq. ft.
$447,995Pending4 beds 2 baths1,797 sq. ft.8762 W Red Ave, Cheney, WA 99004-1228
MLS# 202522181Listed by: D.R. HORTON AMERICA'S BUILDER
