- BHGRE®
- Washington
- Cheney
- 8763 W Red Ave
8763 W Red Ave, Cheney, WA 99004
Local realty services provided by:Better Homes and Gardens Real Estate Pacific Commons
Listed by: reilly mccourt, steven longshore
Office: d.r. horton america's builder
MLS#:202523864
Source:WA_SAR
Price summary
- Price:$404,995
- Price per sq. ft.:$232.09
About this home
Welcome to the Sherwood floor plan by D.R. Horton, designed for effortless entertaining and comfortable living. The main level features an open-concept great room that seamlessly connects to the kitchen and dining areas. The kitchen is a chef’s delight, boasting an oversized walk-in pantry, quartz countertops, and stainless-steel appliances, including an electric range, microwave hood, and dishwasher. Upstairs, the expansive primary suite provides a tranquil retreat with a walk-in closet, double sink vanity, and walk-in shower. Down the hall, you’ll find three additional bedrooms that share a well-appointed secondary bathroom with a single-sink vanity and a tub. For added convenience, the upstairs layout includes a laundry room, maintenance room, and a linen closet. The Sherwood offers the perfect blend of style and functionality.
Contact an agent
Home facts
- Year built:2025
- Listing ID #:202523864
- Added:150 day(s) ago
- Updated:February 10, 2026 at 09:06 AM
Rooms and interior
- Bedrooms:4
- Total bathrooms:3
- Full bathrooms:3
- Living area:1,745 sq. ft.
Heating and cooling
- Heating:Electric, Heat Pump, Hot Water
Structure and exterior
- Year built:2025
- Building area:1,745 sq. ft.
Schools
- High school:Cheney
Finances and disclosures
- Price:$404,995
- Price per sq. ft.:$232.09
New listings near 8763 W Red Ave
- New
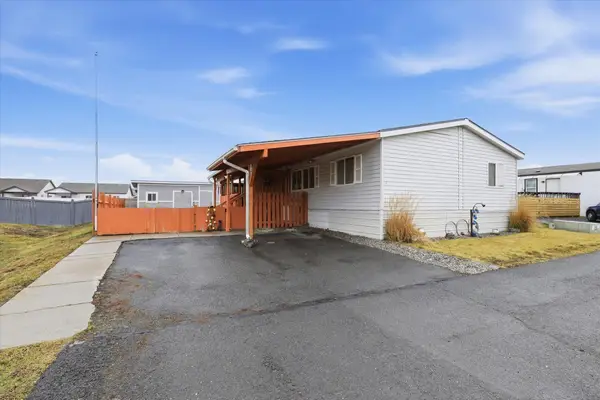 $178,000Active3 beds 2 baths1,400 sq. ft.
$178,000Active3 beds 2 baths1,400 sq. ft.10510 W Richland Rd, Cheney, WA 99004
MLS# 202611941Listed by: KELLER WILLIAMS SPOKANE - MAIN - New
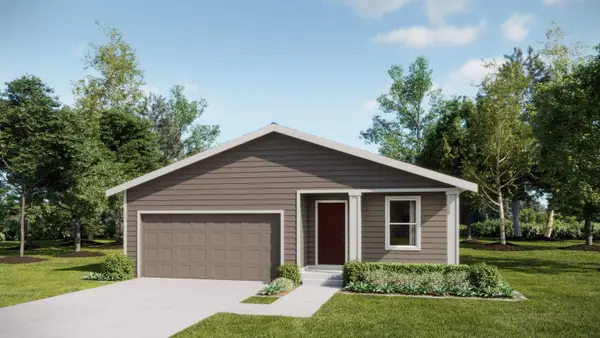 $349,950Active3 beds 2 baths1,217 sq. ft.
$349,950Active3 beds 2 baths1,217 sq. ft.907 Steptoe View Ln, Cheney, WA 99004
MLS# 202611943Listed by: LENNAR NORTHWEST, LLC - New
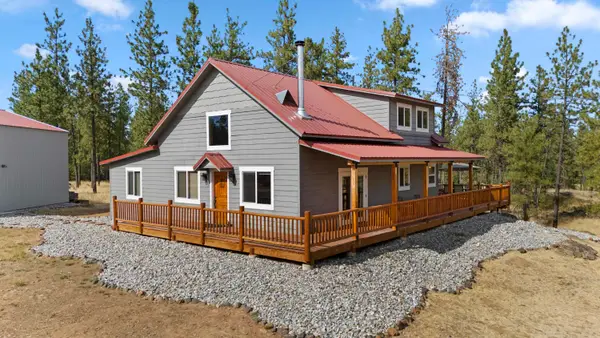 $685,000Active3 beds 2 baths1,815 sq. ft.
$685,000Active3 beds 2 baths1,815 sq. ft.27820 W Drumheller Rd, Cheney, WA 99004-7921
MLS# 202611934Listed by: AMPLIFY REAL ESTATE SERVICES - New
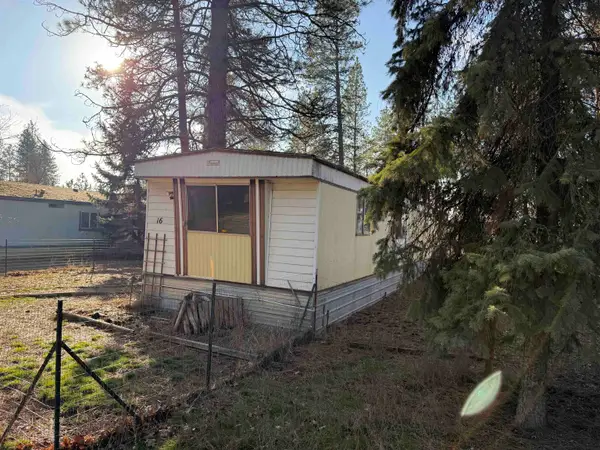 $34,500Active3 beds 2 baths924 sq. ft.
$34,500Active3 beds 2 baths924 sq. ft.16220 S Sherman Lot #16 Rd, Cheney, WA 99004
MLS# 202611886Listed by: EXIT REAL ESTATE PROFESSIONALS - New
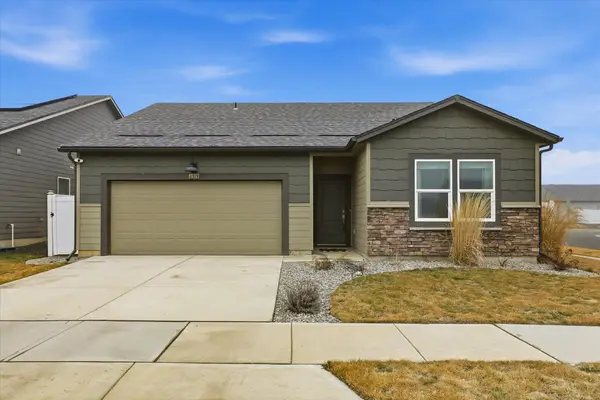 $415,000Active3 beds 2 baths1,466 sq. ft.
$415,000Active3 beds 2 baths1,466 sq. ft.6319 S Spring Rd, Cheney, WA 99004
MLS# 202611860Listed by: COLDWELL BANKER TOMLINSON - New
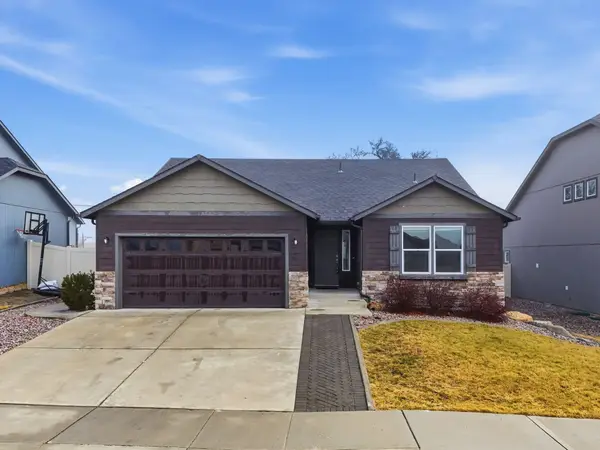 $434,900Active3 beds 2 baths1,408 sq. ft.
$434,900Active3 beds 2 baths1,408 sq. ft.3175 Pheasant St, Cheney, WA 99004
MLS# 202611850Listed by: KELLER WILLIAMS SPOKANE - MAIN - New
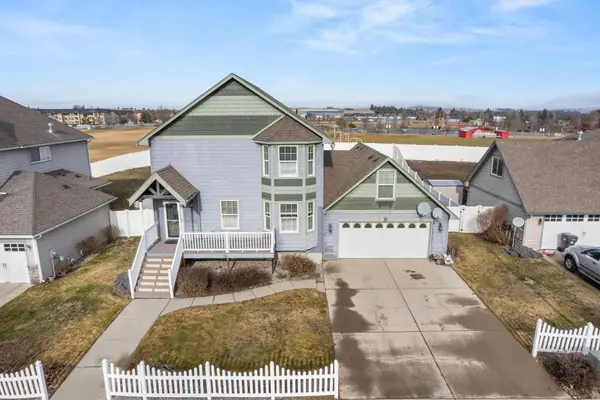 $449,900Active4 beds 3 baths2,232 sq. ft.
$449,900Active4 beds 3 baths2,232 sq. ft.713 Golden Hills Dr, Cheney, WA 99004
MLS# 202611845Listed by: AMPLIFY REAL ESTATE SERVICES - New
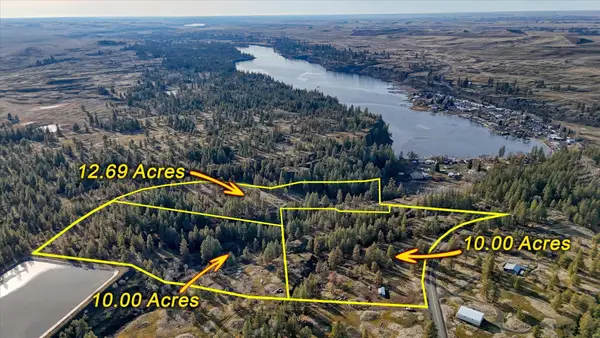 $399,000Active32.69 Acres
$399,000Active32.69 AcresTBD W Williams Lake Rd, Cheney, WA 99004
MLS# 202611846Listed by: RE/MAX CITIBROKERS - New
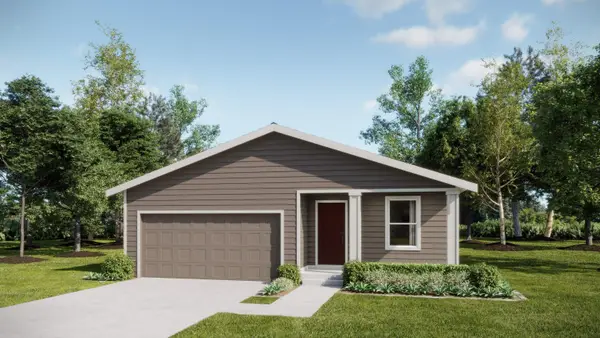 $374,950Active3 beds 2 baths1,217 sq. ft.
$374,950Active3 beds 2 baths1,217 sq. ft.919 Steptoe View Ln, Cheney, WA 99004
MLS# 202611834Listed by: LENNAR NORTHWEST, LLC - New
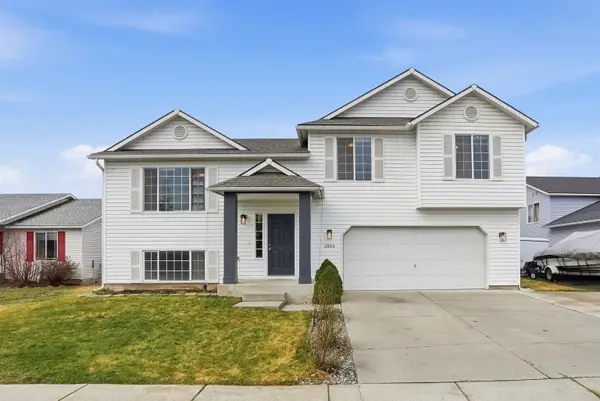 $405,000Active4 beds 3 baths1,900 sq. ft.
$405,000Active4 beds 3 baths1,900 sq. ft.2806 Bethany St, Cheney, WA 98004
MLS# 202611828Listed by: PRIME REAL ESTATE GROUP

