9706 W 72nd Ave, Cheney, WA 99004
Local realty services provided by:Better Homes and Gardens Real Estate Pacific Commons
Listed by: cami flaget
Office: realty one group eclipse
MLS#:202527026
Source:WA_SAR
Price summary
- Price:$430,000
- Price per sq. ft.:$182.98
About this home
Welcome Home! Cul-de-sac living at its best in Big Sky, just 2 short blocks away from Fairways Golf Course. This exceptionally well laid out floor plan offers main floor laundry, 2 living rooms & a formal dining room/flex space that might also be reimagined as a spacious office. Upstairs you will find 4 bedrooms & 2 full bathrooms. The sprawling primary suite looks out the large, south facing windows at a stunning cherry tree that brings beauty & privacy to your sanctuary. The 5 piece primary bath offers double sinks, a large shower, soaking tub, and walk-in closet. You may not want to leave the comfort of your own room. The backyard is the perfect combination of open and private. The new in 2024 pool gets full sun while the large covered patio, & the arborvitae fence give courtyard-like privacy. Fresh paint throughout & a new furnace in 2023. Behind the drive-through gate you can park your RV, boat, or extra rigs. Easy access to Downtown Spokane, Fairchild AFB, Cheney, Medical Lake, Airway Heights.
Contact an agent
Home facts
- Year built:2005
- Listing ID #:202527026
- Added:27 day(s) ago
- Updated:December 17, 2025 at 10:53 PM
Rooms and interior
- Bedrooms:4
- Total bathrooms:3
- Full bathrooms:3
- Living area:2,350 sq. ft.
Structure and exterior
- Year built:2005
- Building area:2,350 sq. ft.
- Lot area:0.22 Acres
Schools
- High school:Cheney
- Middle school:Cheney
- Elementary school:Snowden
Finances and disclosures
- Price:$430,000
- Price per sq. ft.:$182.98
- Tax amount:$3,553
New listings near 9706 W 72nd Ave
- New
 $350,000Active3 beds 2 baths
$350,000Active3 beds 2 baths6710 S Lucas St, Cheney, WA 99004
MLS# 202527769Listed by: DEESE REAL ESTATE - New
 $280,000Active3 beds 1 baths
$280,000Active3 beds 1 baths117 4th St, Cheney, WA 99004
MLS# 202527768Listed by: VISION PROPERTIES - New
 $290,000Active3 beds 2 baths1,539 sq. ft.
$290,000Active3 beds 2 baths1,539 sq. ft.10510 W Richland Rd, Cheney, WA 99004
MLS# 202527756Listed by: HOME LAKE AND LAND REAL ESTATE - New
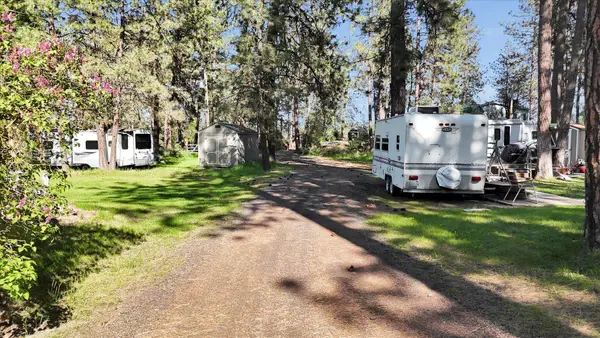 $75,000Active0 Acres
$75,000Active0 Acres13901 S Clear Lake Way, Cheney, WA 99004
MLS# 202527705Listed by: SOURCE REAL ESTATE - New
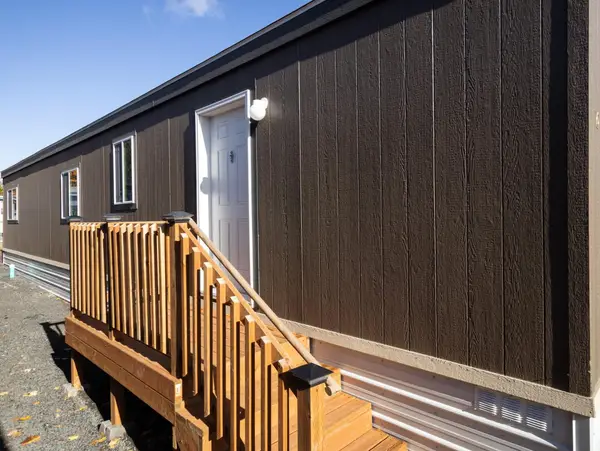 $89,000Active2 beds 1 baths746 sq. ft.
$89,000Active2 beds 1 baths746 sq. ft.840 W 1st St, Cheney, WA 99004
MLS# 202527700Listed by: KELLER WILLIAMS SPOKANE - MAIN - New
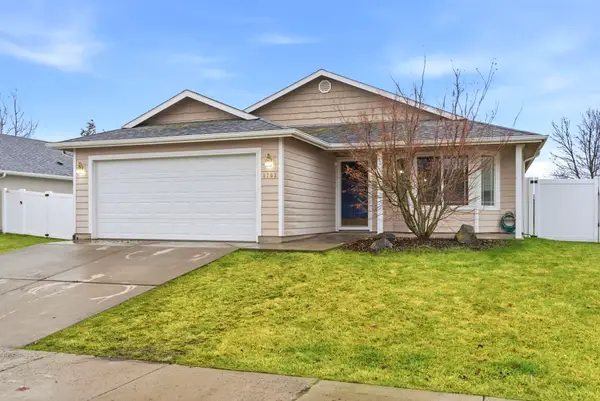 $385,000Active3 beds 2 baths1,102 sq. ft.
$385,000Active3 beds 2 baths1,102 sq. ft.9703 W Nick Ave, Cheney, WA 99004
MLS# 202527692Listed by: CENTURY 21 BEUTLER & ASSOCIATES - New
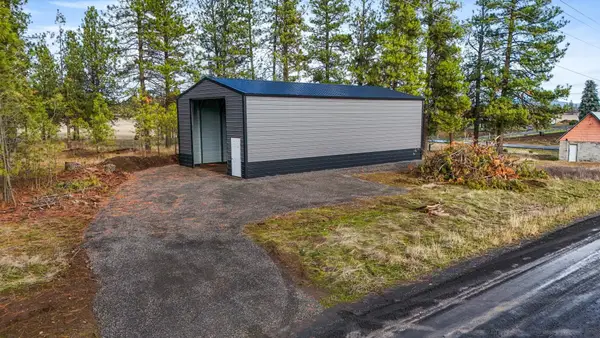 $150,000Active0.48 Acres
$150,000Active0.48 Acres3714 W Jensen Rd, Cheney, WA 99004
MLS# 202527693Listed by: EXP REALTY 4 DEGREES - New
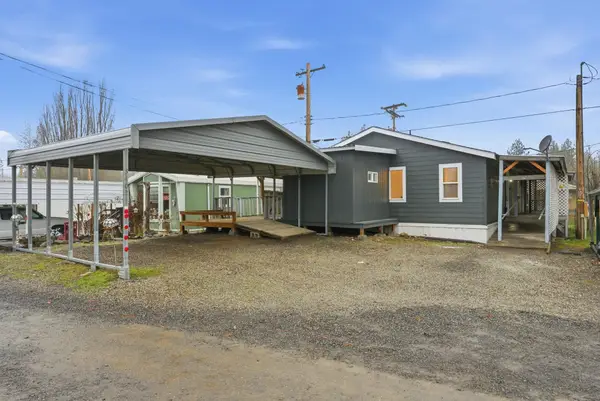 $154,900Active4 beds 2 baths1,782 sq. ft.
$154,900Active4 beds 2 baths1,782 sq. ft.34024 Aztec Ln, Cheney, WA 99004
MLS# 202527674Listed by: EXIT REAL ESTATE PROFESSIONALS - New
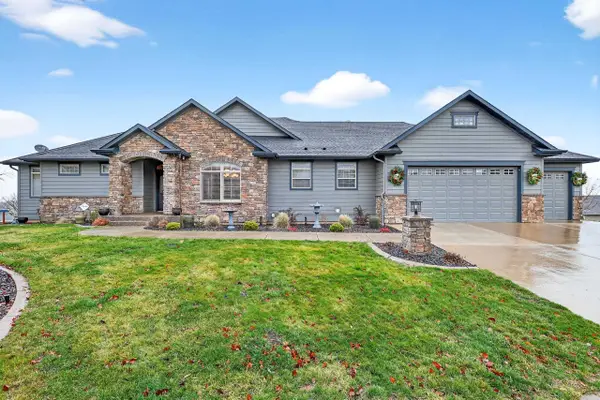 $735,000Active3 beds 3 baths3,596 sq. ft.
$735,000Active3 beds 3 baths3,596 sq. ft.729 Montague Dr, Cheney, WA 99004
MLS# 202527620Listed by: EXP REALTY 4 DEGREES - New
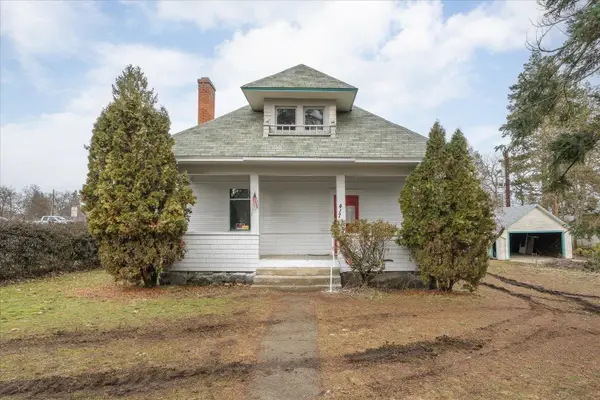 $339,000Active4 beds 2 baths2,036 sq. ft.
$339,000Active4 beds 2 baths2,036 sq. ft.417 C St, Cheney, WA 99004
MLS# 202527570Listed by: CHENEY REALTY, INC.
