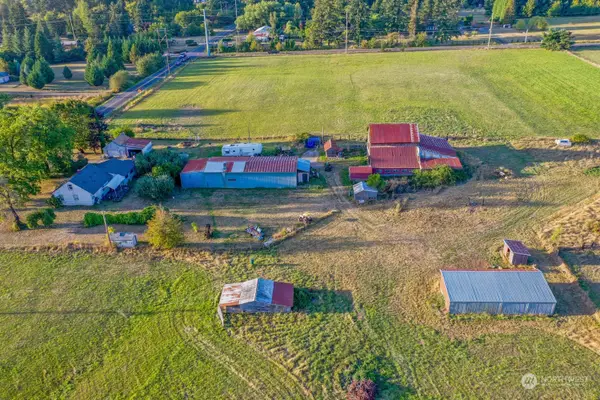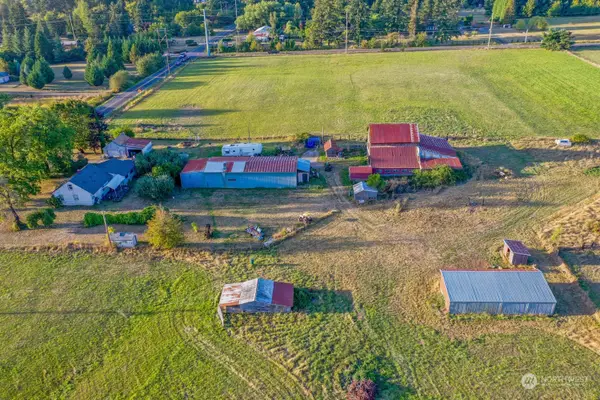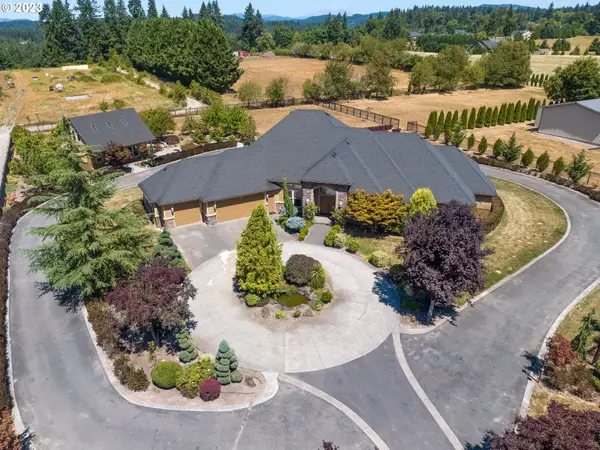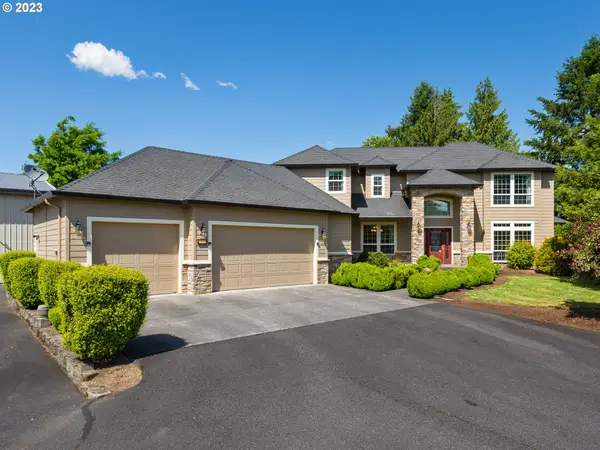11200 NE Gren Fels Dr, Cherry Grove, WA 98604
Local realty services provided by:Better Homes and Gardens Real Estate Realty Partners
Listed by:kat tarr
Office:windermere northwest living
MLS#:395480459
Source:PORTLAND
Price summary
- Price:$2,000,000
- Price per sq. ft.:$468.82
About this home
Stunning Waterfront Retreat nestled on the East Fork Lewis River — this legacy estate offers a rare opportunity to own nearly 7 acres of flat, fully fenced and gated land with 600+ feet of private river frontage, designated boat launch, and paved access just minutes from downtown Battle Ground. Enjoy the peace of nature without sacrificing convenience. The 4,266 sqft completely custom main home features 3 spacious bedrooms and 2.5 baths, including a massive main-level primary suite with panoramic river views, spa-like bath with a closet that could be a room of it’s own, a shower with multiple body sprayers and heated floors. Exposed cedar beams, vaulted ceilings, rich woodwork, and expansive windows create warmth and charm throughout. A large upstairs bonus room with jaw dropping views and sun drenched windows could be converted to a second primary, and an upstairs office nook provides convenient work-from-home space. Main-level laundry, storybook wrap-around deck, and hot tub complete the lifestyle. Light and bright kitchen with room for the inspired at home chef! The 1,000 sqft basement offers potential for a wine cellar, home gym, theater, or guest suite. The 1,184 sqft attached garage, 836 sqft attached carport, and 2,000 sqft shop (built 2007) with attached ADU (full bath + living) support home-based business or multigenerational living. An additional 1,164 sqft outbuilding with RV parking offer even more flexibility—easily convertible to a second residence. Separate irrigation well, manicured grounds, orchard, multiple outdoor entertaining spaces, and unmatched craftsmanship throughout. They simply don’t make them like this anymore. Experience the serenity and beauty of true waterfront living. A rare and remarkable property to be cherished for generations. Schedule your private tour today.
Contact an agent
Home facts
- Year built:1990
- Listing ID #:395480459
- Added:44 day(s) ago
- Updated:October 03, 2025 at 11:14 AM
Rooms and interior
- Bedrooms:3
- Total bathrooms:3
- Full bathrooms:2
- Half bathrooms:1
- Living area:4,266 sq. ft.
Heating and cooling
- Cooling:Central Air
- Heating:Forced Air
Structure and exterior
- Roof:Composition
- Year built:1990
- Building area:4,266 sq. ft.
- Lot area:6.98 Acres
Schools
- High school:Battle Ground
- Middle school:Daybreak
- Elementary school:Daybreak
Utilities
- Water:Public Water
- Sewer:Public Sewer
Finances and disclosures
- Price:$2,000,000
- Price per sq. ft.:$468.82
- Tax amount:$11,441 (2024)
New listings near 11200 NE Gren Fels Dr
 $1,350,000Pending5 beds 3 baths2,811 sq. ft.
$1,350,000Pending5 beds 3 baths2,811 sq. ft.9606 NE 255th Cir, BattleGround, WA 98604
MLS# 679491996Listed by: PREMIERE PROPERTY GROUP, LLC $2,000,000Pending9.99 Acres
$2,000,000Pending9.99 Acres23615 NE 92nd Avenue, Battle Ground, WA 98604
MLS# 2291152Listed by: REALTY PRO WEST LLC $2,000,000Pending2 beds 2 baths1,860 sq. ft.
$2,000,000Pending2 beds 2 baths1,860 sq. ft.23615 NE 92nd Avenue, Battle Ground, WA 98604
MLS# 2290637Listed by: REALTY PRO WEST LLC $1,490,000Active4 beds 4 baths4,656 sq. ft.
$1,490,000Active4 beds 4 baths4,656 sq. ft.11304 NE 244th St, BattleGround, WA 98604
MLS# 23252239Listed by: KELLY RIGHT REAL ESTATE VANCOUVER $1,250,000Active3 beds 3 baths3,327 sq. ft.
$1,250,000Active3 beds 3 baths3,327 sq. ft.11408 NE 244th St, BattleGround, WA 98604
MLS# 23388530Listed by: KELLY RIGHT REAL ESTATE VANCOUVER
