3129 Wrights Valley Rd, Chewelah, WA 99109
Local realty services provided by:Better Homes and Gardens Real Estate Pacific Commons
Listed by:toby sullard
Office:avalon 24 real estate
MLS#:202521959
Source:WA_SAR
Price summary
- Price:$599,500
- Price per sq. ft.:$204.68
About this home
Privacy perfection with a view is this 3 bed 3 bath home crafted & oriented to capture the views of Wrights Valley and natural light. Abundant wildlife, elk & deer frequent this property. Open floor plan designed for large primary on main floor with option for second open bedroom or office with deck. Breakfast bar for two or dining room for the family. Large living room with pellet stove and access to oversized deck to enjoy BBQ's or your morning coffee taking in the views. In the basement flooded by floor to ceiling windows is a perfect place to read or play a game off the lower living room. 2 more bedrooms and a full bath along with another laundry room & storage room just before the 2-car garage. The one car garage with cottage above is perfect for finishing as an ADU space. 2 sheds for all your storage needs. Garden & Huckleberry creek with crisp water close by. 7 mins to Chewelah. Recreation at 49 degrees north & Waits Lake nearby. Appointment required absolutely no drive-bys.
Contact an agent
Home facts
- Year built:1977
- Listing ID #:202521959
- Added:49 day(s) ago
- Updated:September 25, 2025 at 12:53 PM
Rooms and interior
- Bedrooms:3
- Total bathrooms:3
- Full bathrooms:3
- Living area:2,929 sq. ft.
Heating and cooling
- Heating:Electric
Structure and exterior
- Roof:Metal
- Year built:1977
- Building area:2,929 sq. ft.
- Lot area:10.65 Acres
Schools
- High school:Jenkins
- Middle school:Jenkins
- Elementary school:Gress
Finances and disclosures
- Price:$599,500
- Price per sq. ft.:$204.68
New listings near 3129 Wrights Valley Rd
- New
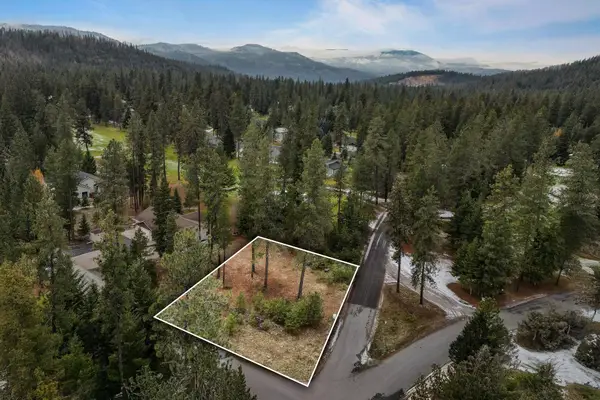 $39,900Active0.23 Acres
$39,900Active0.23 Acres102 Birdie Trail Ln, Chewelah, WA 99109
MLS# 202524521Listed by: REALTY ONE GROUP ECLIPSE - New
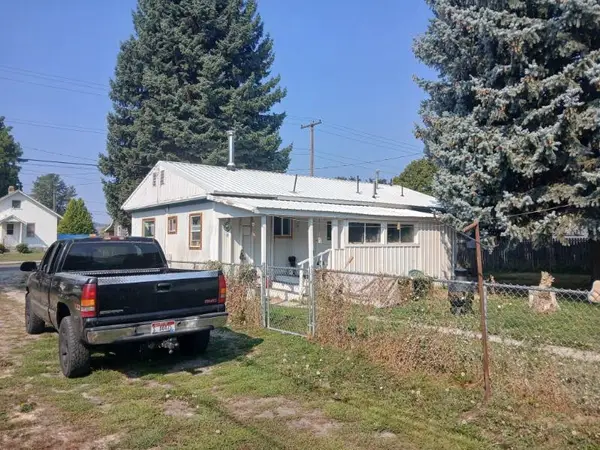 $89,900Active2 beds 2 baths
$89,900Active2 beds 2 baths303 S Stevens St, Chewelah, WA 98256-0000
MLS# 202524315Listed by: WILLIAM JOHNSON 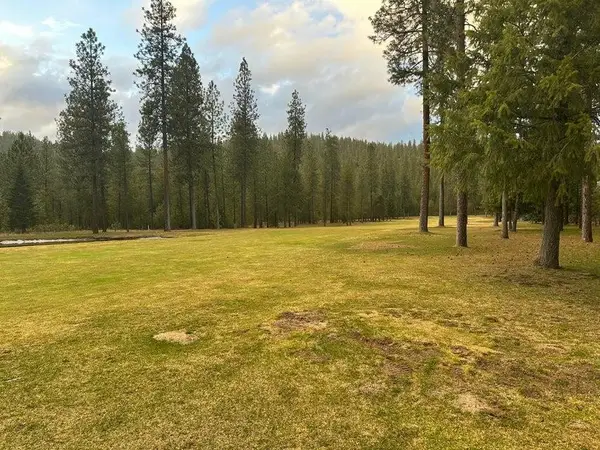 $55,000Active0 Acres
$55,000Active0 Acres300 Palmer Ln, Chewelah, WA 99109
MLS# 202523910Listed by: WINDERMERE COUNTRYSIDE - CHEWELAH $325,000Active2 beds 1 baths1,125 sq. ft.
$325,000Active2 beds 1 baths1,125 sq. ft.703 S Victoria Ct, Chewelah, WA 99109
MLS# 202523778Listed by: RE/MAX FOUR SEASONS LLC $600,000Active3 beds 2 baths2,400 sq. ft.
$600,000Active3 beds 2 baths2,400 sq. ft.2429 Cottonwood Creek Rd, Chewelah, WA 99109-0000
MLS# 202523763Listed by: RE/MAX SELECT ASSOCIATES, INC. $199,900Active1 beds 1 baths736 sq. ft.
$199,900Active1 beds 1 baths736 sq. ft.208 S Victoria St, Chewelah, WA 99109
MLS# 202523704Listed by: EXP REALTY, LLC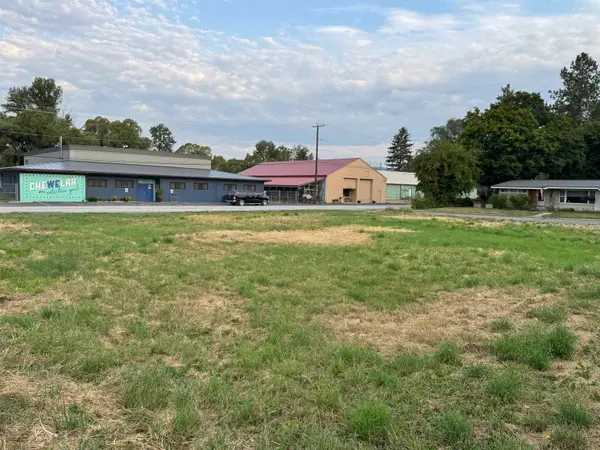 $75,000Pending0.33 Acres
$75,000Pending0.33 Acres40X N 3rd St, Chewelah, WA 99109
MLS# 202523237Listed by: AMPLIFY REAL ESTATE SERVICES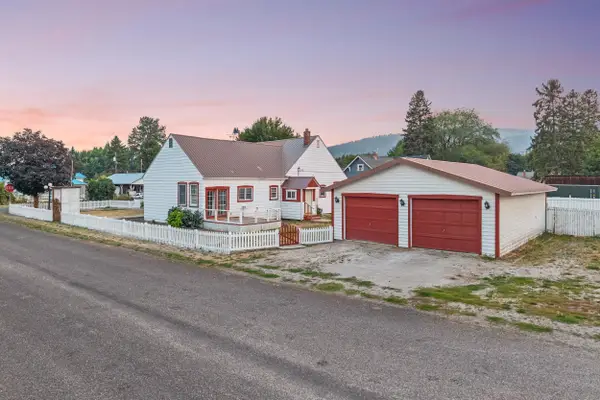 $415,000Active-- beds 3 baths
$415,000Active-- beds 3 baths602 W King Ave, Chewelah, WA 99109
MLS# 202523344Listed by: RE/MAX FOUR SEASONS LLC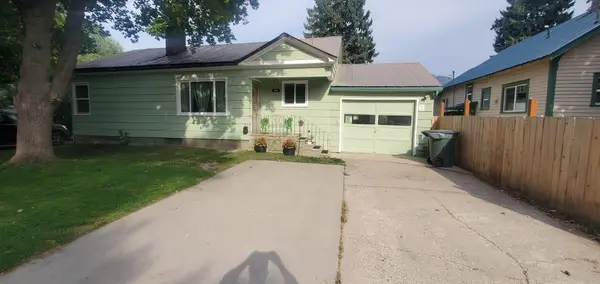 $299,700Active3 beds 2 baths
$299,700Active3 beds 2 baths304 N Third St, Chewelah, WA 99109
MLS# 202523205Listed by: C-21 KELLY DAVIS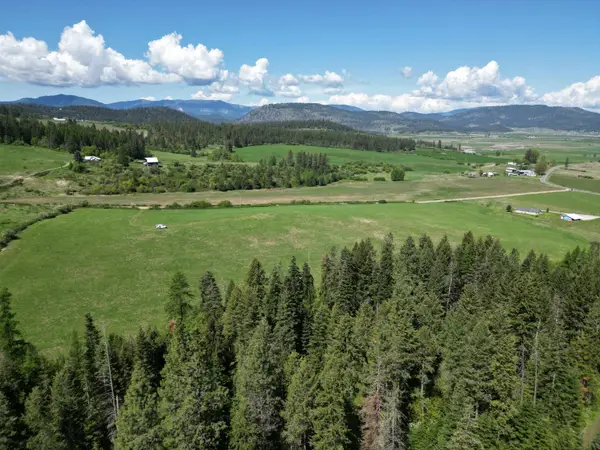 $324,950Active32.34 Acres
$324,950Active32.34 Acres000 Skok Rd, Chewelah, WA 99109
MLS# 202523179Listed by: FIRST LOOK REAL ESTATE
