748 State Route 101, Chinook, WA 98614
Local realty services provided by:Better Homes and Gardens Real Estate Northwest Home Team
Listed by: leslie brophy
Office: century 21 pacific realty
MLS#:2196286
Source:NWMLS
748 State Route 101,Chinook, WA 98614
$450,000
- 4 Beds
- 4 Baths
- 2,360 sq. ft.
- Single family
- Pending
Price summary
- Price:$450,000
- Price per sq. ft.:$190.68
About this home
**REDUCED**
This classic Victorian built by a ship's captain for his new bride, only to discover he had to build a 2nd parlor for his mother in law, Or live alone. His surprise, your gain, with large open rooms, so much beautiful wood work, fir trim and wrap around deck, with newer updated wiring and plumbing and an ADU area off the over sized double garage, 2 lots, 2 septic systems, 2 wood stoves, bonus out buildings and room for more with OPEN zoning that allows for STR! and other business opportunities, Just off the Columbia river with a peekaboo view. This 4 bedroom has 2 suites with actual large closets, claw foot tub, front and rear stairwells 3 stained glass doors from a church in England. Many original ornate light fixtures, Extra large galley kitchen, formal dining room. This home can capture your imagination and allow your dream of living in a thriving community in the Pacific North West a reality just a bridge away from Astoria Or. and a short drive to the entire Long Beach Peninsula. No state income tax is another great incentive! Great year round temperatures and you are on the Lewis and Clark trail and at the entry to the Pacific Ocean and national and state parks. Fishing clamming, hiking, birdwatching just out your door.
Contact an agent
Home facts
- Year built:1895
- Listing ID #:2196286
- Updated:November 11, 2025 at 09:09 AM
Rooms and interior
- Bedrooms:4
- Total bathrooms:4
- Full bathrooms:2
- Living area:2,360 sq. ft.
Heating and cooling
- Heating:Baseboard
Structure and exterior
- Roof:Composition
- Year built:1895
- Building area:2,360 sq. ft.
- Lot area:0.44 Acres
Schools
- High school:Ilwaco Alt High
- Middle school:Hilltop Middle
- Elementary school:Long Beach Elem
Utilities
- Water:Public
- Sewer:Septic Tank
Finances and disclosures
- Price:$450,000
- Price per sq. ft.:$190.68
- Tax amount:$2,844 (2024)
New listings near 748 State Route 101
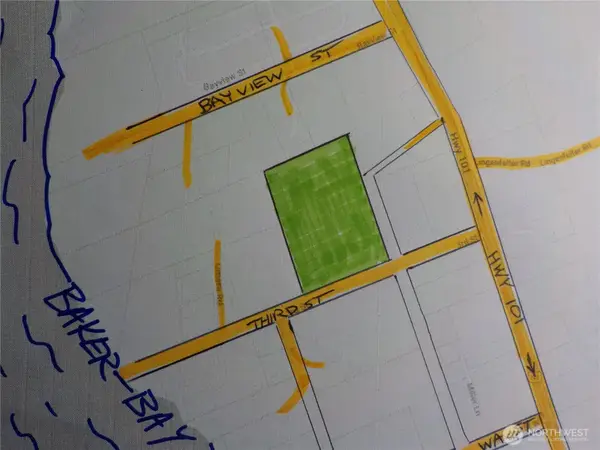 $160,000Active3.2 Acres
$160,000Active3.2 Acres12 Third St W #A, Chinook, WA 98614
MLS# 2444038Listed by: CENTURY 21 PACIFIC REALTY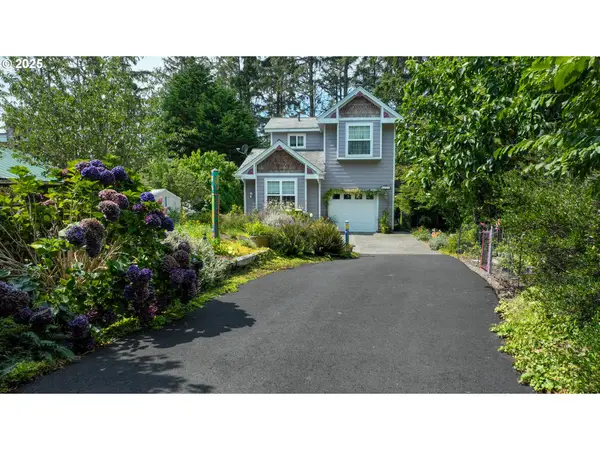 $599,000Active2 beds 2 baths1,463 sq. ft.
$599,000Active2 beds 2 baths1,463 sq. ft.38 3rd St W, Chinook, WA 98614
MLS# 100057730Listed by: JOHN L. SCOTT MARKET CENTER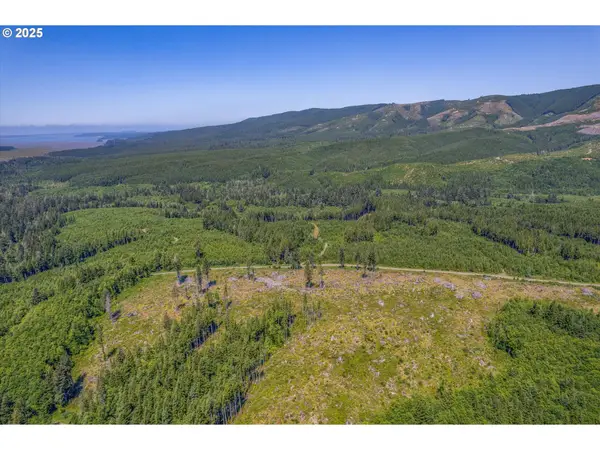 $849,000Active107.3 Acres
$849,000Active107.3 Acres0 Walberg Rd, Chinook, WA 98614
MLS# 233205190Listed by: WOODLAND REAL ESTATE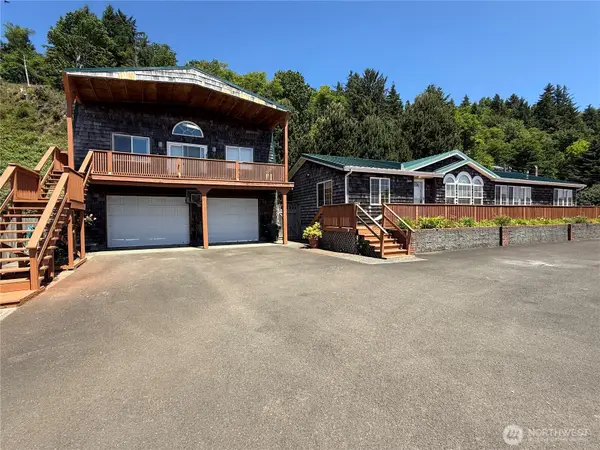 $649,000Pending3 beds 2 baths1,848 sq. ft.
$649,000Pending3 beds 2 baths1,848 sq. ft.144 State Rt 101, Chinook, WA 98614
MLS# 2392886Listed by: LIGHTHOUSE REALTY $399,900Pending2 beds 2 baths440 sq. ft.
$399,900Pending2 beds 2 baths440 sq. ft.665 State Rt 101, Chinook, WA 98614
MLS# 2382091Listed by: LIGHTHOUSE REALTY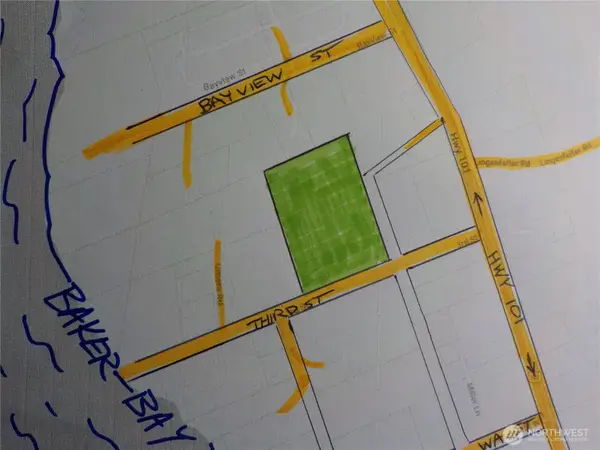 $160,000Active3.2 Acres
$160,000Active3.2 Acres0 Third St #A, Chinook, WA 98614
MLS# 2358328Listed by: CENTURY 21 PACIFIC REALTY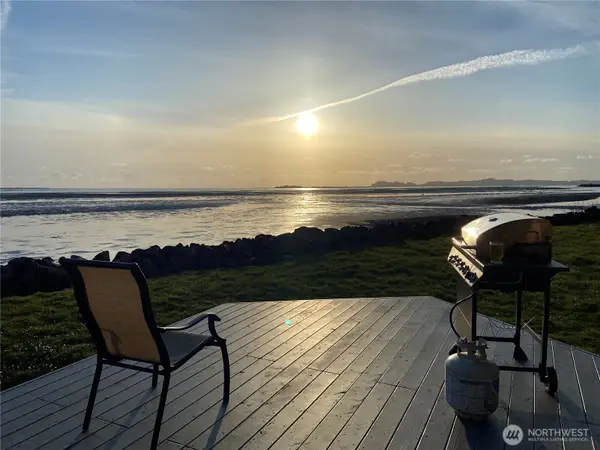 $1,575,000Active4 beds 3 baths2,996 sq. ft.
$1,575,000Active4 beds 3 baths2,996 sq. ft.633 St. Route 101, Chinook, WA 98614
MLS# 2444352Listed by: BETTER PROPERTIES KENT LLC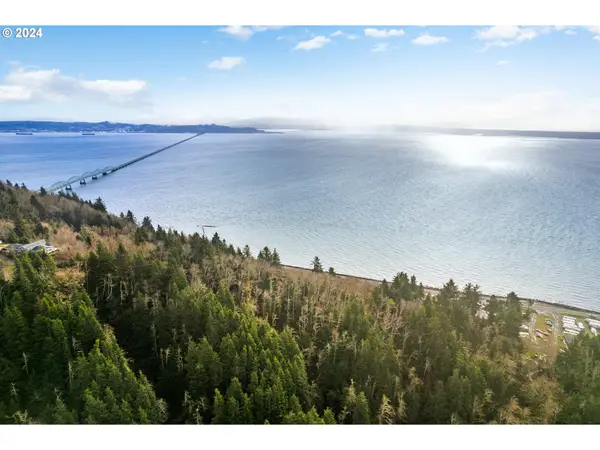 $260,000Active5 Acres
$260,000Active5 Acres0 Marine Ln, Chinook, WA 98614
MLS# 24506550Listed by: EXP REALTY LLC
