3350 Clemans Rd, Clarkston, WA 99403
Local realty services provided by:Better Homes and Gardens Real Estate 43° North
3350 Clemans Rd,Clarkston, WA 99403
$675,000
- 4 Beds
- 3 Baths
- 2,772 sq. ft.
- Single family
- Active
Listed by:kristin gibson
Office:coldwell banker tomlinson associates
MLS#:98960258
Source:ID_IMLS
Price summary
- Price:$675,000
- Price per sq. ft.:$243.51
About this home
This meticulously maintained Clemans home on 1.76 acres blends low-maintenance living with high-function versatility. Landscaped for ease, the property includes a future-ready pasture area ideal for horses or livestock. The frame-built house features metal siding and roofing, a spacious 6-bay garage/shop combo with three massive 40' RV bays, and main-floor living. Inside, you'll find a master suite, second bed/bath, granite kitchen, dining, and living room with access to a large, covered deck overlooking the Clemans area and filtered river views. The daylight lower level adds two bedrooms, a bath, and storage. Outside, enjoy tons of graveled parking, a deer-fenced garden, chicken coop, and a 12x30 outbuilding currently used as kennels—easily converted to a barn. Built for comfort, designed for utility, and ready for whatever adventure comes next.
Contact an agent
Home facts
- Year built:1995
- Listing ID #:98960258
- Added:1 day(s) ago
- Updated:September 05, 2025 at 01:36 AM
Rooms and interior
- Bedrooms:4
- Total bathrooms:3
- Full bathrooms:3
- Living area:2,772 sq. ft.
Heating and cooling
- Cooling:Central Air
- Heating:Forced Air, Natural Gas
Structure and exterior
- Roof:Metal
- Year built:1995
- Building area:2,772 sq. ft.
- Lot area:1.76 Acres
Schools
- High school:Asotin
- Middle school:Asotin
- Elementary school:Asotin
Utilities
- Water:Community Service
- Sewer:Septic Tank
Finances and disclosures
- Price:$675,000
- Price per sq. ft.:$243.51
- Tax amount:$4,150 (2025)
New listings near 3350 Clemans Rd
- New
 $240,000Active2 beds 1 baths736 sq. ft.
$240,000Active2 beds 1 baths736 sq. ft.628 3rd Street, Clarkston, WA 99403
MLS# 98960554Listed by: WINDERMERE LEWISTON - New
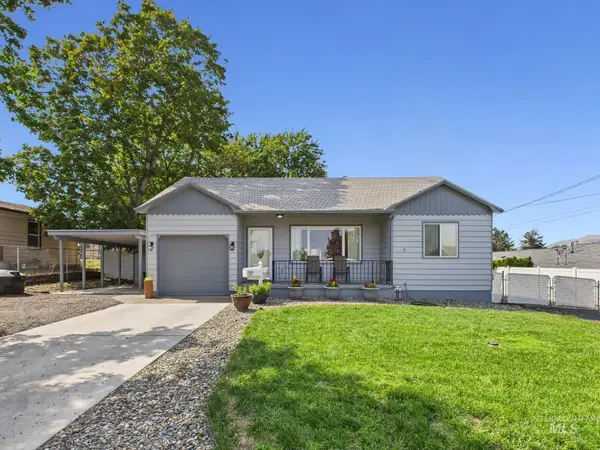 $320,000Active3 beds 2 baths1,510 sq. ft.
$320,000Active3 beds 2 baths1,510 sq. ft.1320 13th Street, Clarkston, WA 99403
MLS# 98960429Listed by: REFINED REALTY - New
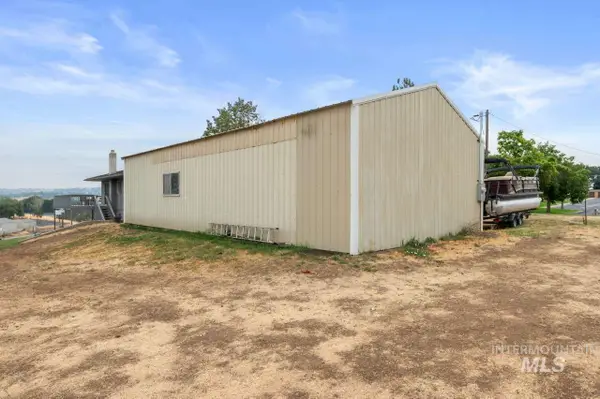 $154,900Active0.41 Acres
$154,900Active0.41 Acres1124 16th Ave, Clarkston, WA 99403
MLS# 98960053Listed by: WINDERMERE LEWISTON - New
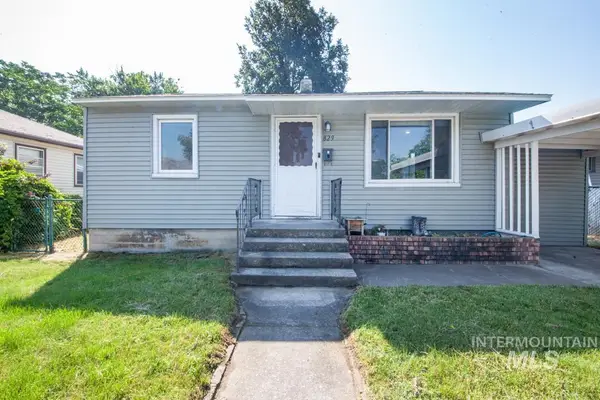 $285,000Active3 beds 2 baths1,314 sq. ft.
$285,000Active3 beds 2 baths1,314 sq. ft.829 Diagonal, Clarkston, WA 99403
MLS# 98959953Listed by: COLDWELL BANKER TOMLINSON ASSOCIATES - New
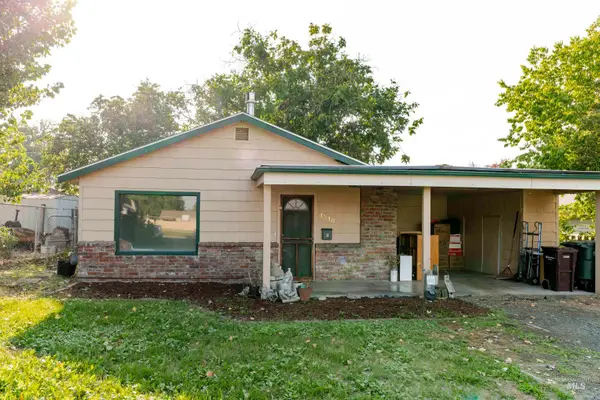 $275,000Active2 beds 1 baths1,114 sq. ft.
$275,000Active2 beds 1 baths1,114 sq. ft.1310 6th St, Clarkston, WA 99403
MLS# 98959919Listed by: REFINED REALTY - New
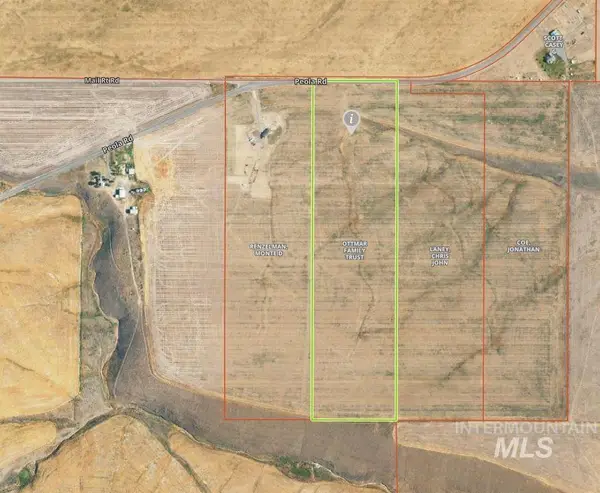 $299,000Active40 Acres
$299,000Active40 Acres0 Peola Road, Clarkston, WA 99403
MLS# 98959720Listed by: CENTURY 21 PRICE RIGHT - New
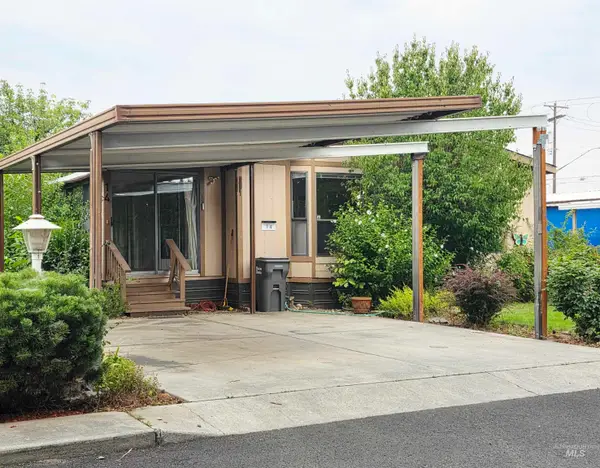 $99,950Active2 beds 2 baths1,248 sq. ft.
$99,950Active2 beds 2 baths1,248 sq. ft.2015 6th Ave #14, Clarkston, WA 99403
MLS# 98959657Listed by: CENTURY 21 PRICE RIGHT - New
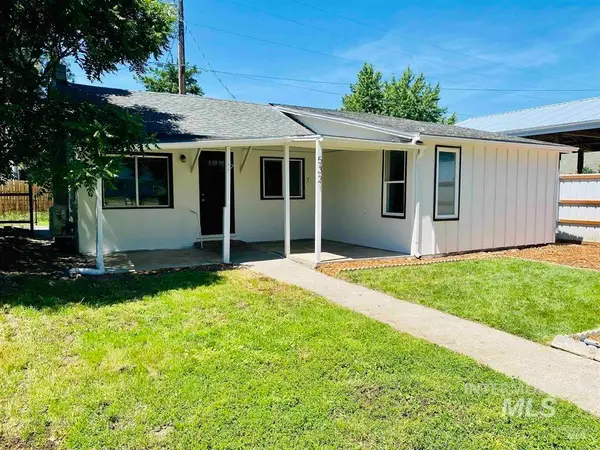 $249,000Active2 beds 1 baths768 sq. ft.
$249,000Active2 beds 1 baths768 sq. ft.532 10th St, Clarkston, WA 99403
MLS# 98959567Listed by: REFINED REALTY - New
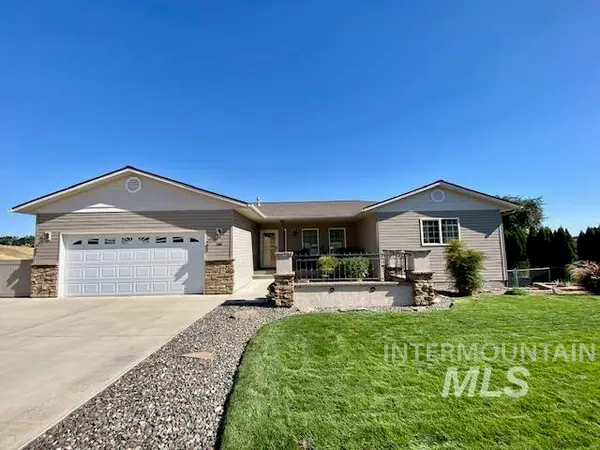 $529,000Active4 beds 3 baths2,554 sq. ft.
$529,000Active4 beds 3 baths2,554 sq. ft.2308 Chukar Court, Clarkston, WA 99403
MLS# 98959463Listed by: ASSIST 2 SELL DISCOVERY REAL ESTATE
