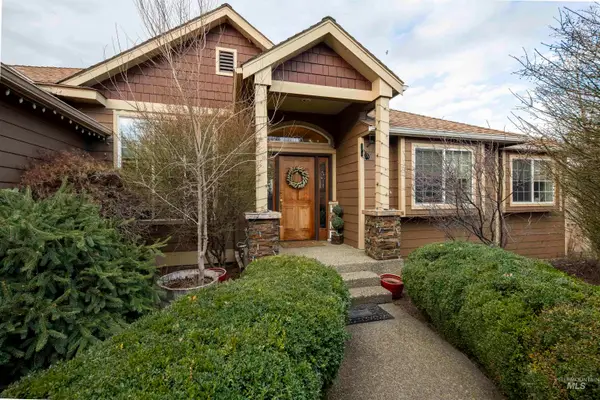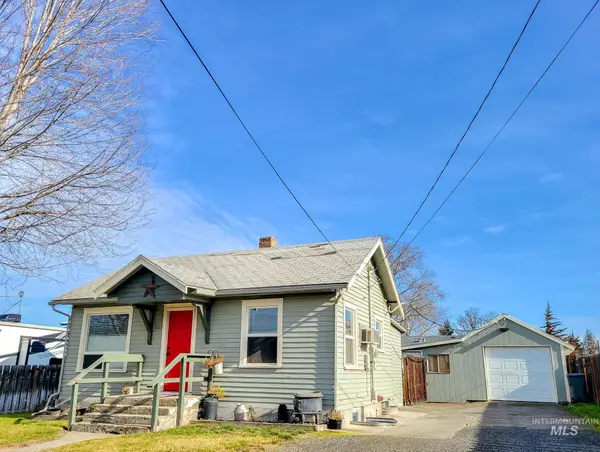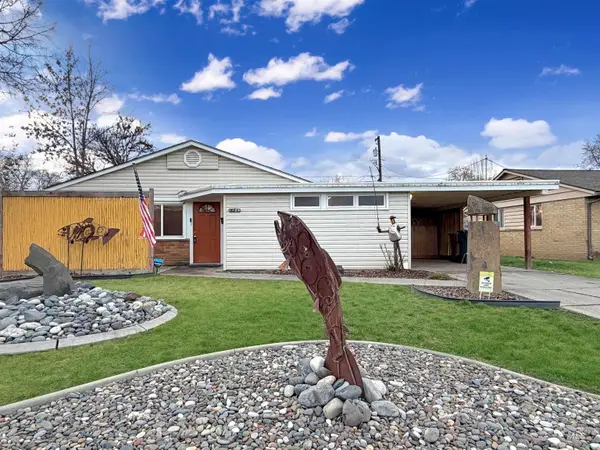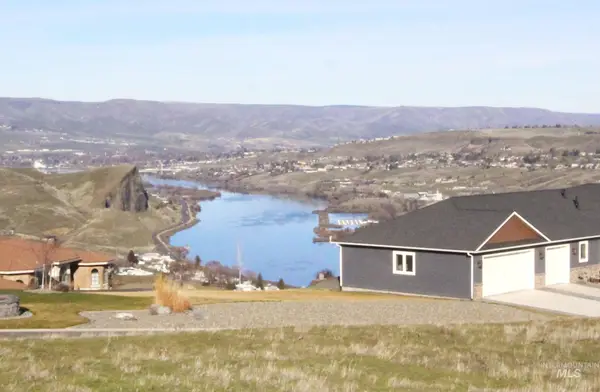3775 Swallows Nest Ct, Clarkston, WA 99403
Local realty services provided by:Better Homes and Gardens Real Estate 43° North
3775 Swallows Nest Ct,Clarkston, WA 99403
$454,900
- 2 Beds
- 2 Baths
- 1,594 sq. ft.
- Townhouse
- Pending
Listed by: renee jenkinsMain: 208-377-0422
Office: silvercreek realty group
MLS#:98971372
Source:ID_IMLS
Price summary
- Price:$454,900
- Price per sq. ft.:$285.38
- Monthly HOA dues:$150
About this home
Welcome to this meticulously maintained single-level townhome perched perfectly on the 12th green of Quailridge Golf Course. New carpet and roof in 2022 and new laminate flooring and windows in 2023. This charming 2-bedroom, 2-bathroom retreat features 1,594 square feet of comfortable living space with soaring vaulted ceilings, a versatile office den and open concept living. The generous sized master bedroom features a walk-in closet, double vanities, shower, and a jacuzzi tub for soaking. The screened back patio offers front-row seats to stunning sunrises and shady afternoons, as well as a nice view of the golf course and nearby hills. The golf cart garage and spacious 2-car garage provide ample storage for all your recreational needs. The HOA takes care of all the mowing, trimming, watering as well as street maintenance. If you are looking for quiet, comfortable and easy living, this is one you don't want to miss!
Contact an agent
Home facts
- Year built:1999
- Listing ID #:98971372
- Added:138 day(s) ago
- Updated:February 25, 2026 at 08:34 AM
Rooms and interior
- Bedrooms:2
- Total bathrooms:2
- Full bathrooms:2
- Living area:1,594 sq. ft.
Heating and cooling
- Cooling:Central Air
- Heating:Forced Air, Natural Gas
Structure and exterior
- Roof:Composition
- Year built:1999
- Building area:1,594 sq. ft.
- Lot area:0.08 Acres
Schools
- High school:Asotin
- Middle school:Asotin
- Elementary school:Asotin
Utilities
- Water:City Service
- Sewer:Septic Tank
Finances and disclosures
- Price:$454,900
- Price per sq. ft.:$285.38
- Tax amount:$2,901 (2025)
New listings near 3775 Swallows Nest Ct
- New
 $724,000Active4 beds 3 baths2,913 sq. ft.
$724,000Active4 beds 3 baths2,913 sq. ft.3780 Nicklaus Drive, Clarkston, WA 99403
MLS# 98975837Listed by: REFINED REALTY - New
 $565,000Active4 beds 3 baths2,649 sq. ft.
$565,000Active4 beds 3 baths2,649 sq. ft.2126 23rd Street, Clarkston, WA 99403
MLS# 98975758Listed by: RIVER CITIES REAL ESTATE - New
 $424,900Active5 beds 3 baths2,896 sq. ft.
$424,900Active5 beds 3 baths2,896 sq. ft.1318 Boston, Clarkston, WA 99403
MLS# 98975746Listed by: ASSIST 2 SELL DISCOVERY REAL ESTATE - New
 $289,000Active2 beds 1 baths962 sq. ft.
$289,000Active2 beds 1 baths962 sq. ft.833 8th St, Clarkston, WA 99403
MLS# 98975584Listed by: REFINED REALTY - New
 $249,900Active3 beds 1 baths1,071 sq. ft.
$249,900Active3 beds 1 baths1,071 sq. ft.1107 Francis, Clarkston, WA 99403
MLS# 98975552Listed by: PROFESSIONAL REALTY SERVICES IDAHO - New
 $299,000Active2 beds 1 baths1,092 sq. ft.
$299,000Active2 beds 1 baths1,092 sq. ft.1126 4th St, Clarkston, WA 99403
MLS# 98975261Listed by: RE/MAX ROCK-N-ROLL REALTY - New
 $368,000Active3 beds 2 baths1,100 sq. ft.
$368,000Active3 beds 2 baths1,100 sq. ft.919 9th Street, Clarkston, WA 99403
MLS# 98975256Listed by: WINDERMERE LEWISTON - New
 $575,000Active2 beds 3 baths2,816 sq. ft.
$575,000Active2 beds 3 baths2,816 sq. ft.3435 Chukar Ln, Clarkston, WA 99403
MLS# 98975240Listed by: COLDWELL BANKER TOMLINSON ASSOCIATES - New
 $675,000Active4 beds 3 baths2,976 sq. ft.
$675,000Active4 beds 3 baths2,976 sq. ft.2029 Marilyn Way, Clarkston, WA 99403
MLS# 98975045Listed by: CENTURY 21 PRICE RIGHT - New
 $145,000Active0.62 Acres
$145,000Active0.62 Acres1783 Marshall Ct, Clarkston, WA 99403
MLS# 98974991Listed by: COLDWELL BANKER TOMLINSON ASSOCIATES

