427 10th Street, Clarkston, WA 99403
Local realty services provided by:Better Homes and Gardens Real Estate 43° North
427 10th Street,Clarkston, WA 99403
$299,900
- 4 Beds
- 1 Baths
- 1,239 sq. ft.
- Single family
- Active
Listed by:brian wilson
Office:windermere lewiston
MLS#:98963811
Source:ID_IMLS
Price summary
- Price:$299,900
- Price per sq. ft.:$242.05
About this home
This beautifully updated 4-bedroom, 1-bath home offers modern upgrades while retaining its classic charm. Situated on a large lot with plenty of room to build a shop, garage, or even an ADU, this property provides both comfort and potential. Step inside to find a brand-new kitchen featuring fresh cabinets, countertops, a stylish tiled backsplash, and stainless steel appliances—including refrigerator, range/oven, microwave, and dishwasher. The bathroom has been completely remodeled with a new tub, tiled shower, vanity, lighting, and tiled flooring. Additional improvements include new interior paint, new laminate flooring on the main level, new carpet upstairs, a new front porch, updated water heater (being installed), new electrical panel, and updated PEX plumbing. Vinyl double-pane windows bring in natural light throughout, and outside you’ll find a detached 1-car garage/workshop for extra storage or hobbies. With all the updates already done, this move-in ready home is a fantastic opportunity to enjoy modern living on a property with room to grow. Owner/agent.
Contact an agent
Home facts
- Year built:1900
- Listing ID #:98963811
- Added:1 day(s) ago
- Updated:October 04, 2025 at 02:41 AM
Rooms and interior
- Bedrooms:4
- Total bathrooms:1
- Full bathrooms:1
- Living area:1,239 sq. ft.
Heating and cooling
- Cooling:Wall/Window Unit(s)
- Heating:Baseboard, Electric, Natural Gas, Wall Furnace
Structure and exterior
- Roof:Architectural Style, Composition
- Year built:1900
- Building area:1,239 sq. ft.
- Lot area:0.3 Acres
Schools
- High school:Clarkston
- Middle school:Lincoln (Clarkston)
- Elementary school:Grantham
Utilities
- Water:City Service
Finances and disclosures
- Price:$299,900
- Price per sq. ft.:$242.05
- Tax amount:$1,480 (2025)
New listings near 427 10th Street
- New
 $854,500Active4 beds 3 baths3,984 sq. ft.
$854,500Active4 beds 3 baths3,984 sq. ft.3315 Michael Drive, Clarkston, WA 99403
MLS# 98963584Listed by: CENTURY 21 PRICE RIGHT - New
 $325,000Active2 beds 1 baths1,100 sq. ft.
$325,000Active2 beds 1 baths1,100 sq. ft.1103 18th Ave., Clarkston, WA 99403
MLS# 98963551Listed by: REAL BROKER LLC - Open Sun, 2 to 3:30pmNew
 $389,900Active4 beds 2 baths2,332 sq. ft.
$389,900Active4 beds 2 baths2,332 sq. ft.1301 Boston St, Clarkston, WA 99403
MLS# 98963480Listed by: COLDWELL BANKER TOMLINSON ASSOCIATES - New
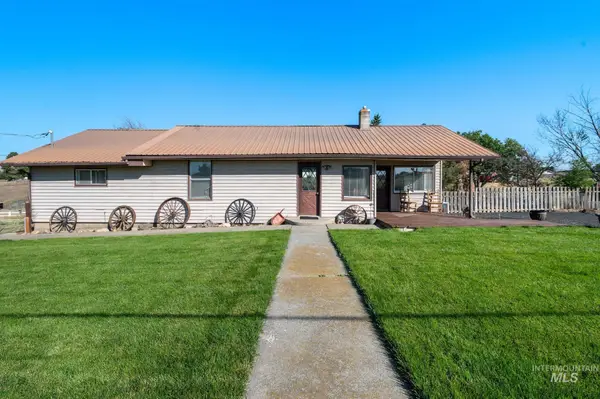 $349,000Active3 beds 1 baths1,024 sq. ft.
$349,000Active3 beds 1 baths1,024 sq. ft.2208 4th Ave, Clarkston, WA 99403
MLS# 98963093Listed by: RIVER CITIES REAL ESTATE - New
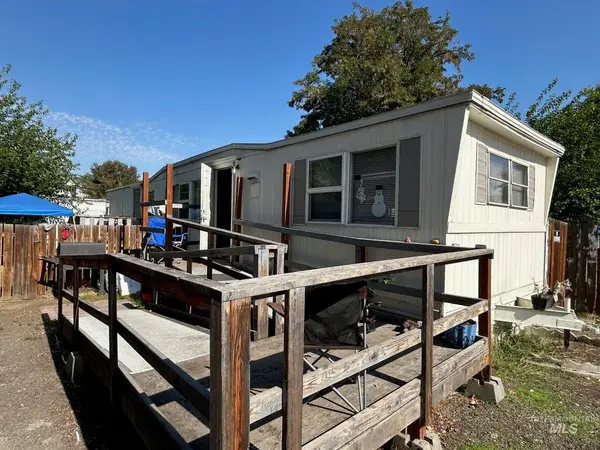 $27,000Active2 beds 1 baths660 sq. ft.
$27,000Active2 beds 1 baths660 sq. ft.1383 Fair Street #7, Clarkston, WA 99403
MLS# 98963040Listed by: KELLY RIGHT REAL ESTATE-IDAHO - New
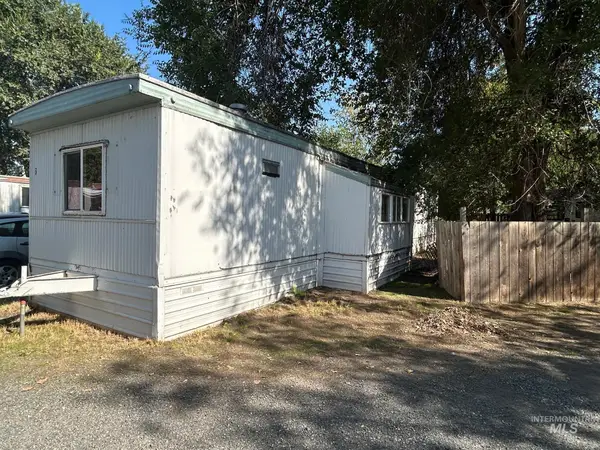 $37,500Active2 beds 2 baths768 sq. ft.
$37,500Active2 beds 2 baths768 sq. ft.1383 Fair Street #5, Clarkston, WA 99403
MLS# 98962622Listed by: KELLY RIGHT REAL ESTATE-IDAHO - New
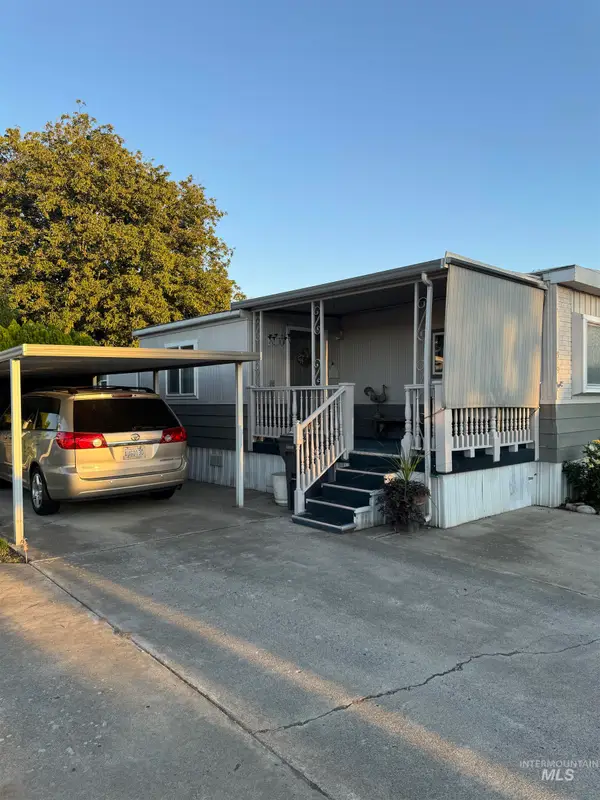 $72,500Active3 beds 2 baths980 sq. ft.
$72,500Active3 beds 2 baths980 sq. ft.2015 6th Ave #319, Clarkston, WA 99403
MLS# 98962618Listed by: GRAND REALTY, INC. - New
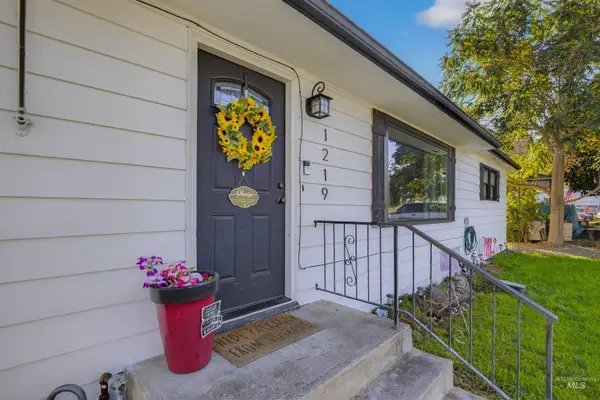 $320,000Active3 beds 2 baths1,956 sq. ft.
$320,000Active3 beds 2 baths1,956 sq. ft.1219 Billups Street, Clarkston, WA 99403
MLS# 98962515Listed by: CENTURY 21 PRICE RIGHT - Open Sun, 1 to 3pm
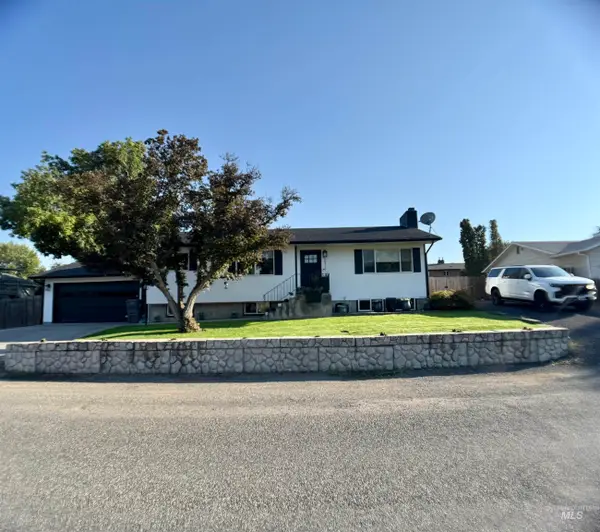 $489,000Active4 beds 3 baths2,736 sq. ft.
$489,000Active4 beds 3 baths2,736 sq. ft.2311 4th Ave, Clarkston, WA 99403
MLS# 98962450Listed by: GRAND REALTY, INC.
