4669 Williams Valley Rd, Clayton, WA 99110
Local realty services provided by:Better Homes and Gardens Real Estate Pacific Commons
4669 Williams Valley Rd,Clayton, WA 99110
$645,000
- 5 Beds
- 2 Baths
- 2,800 sq. ft.
- Single family
- Active
Listed by:teresa jaynes
Office:windermere city group
MLS#:202518922
Source:WA_SAR
Price summary
- Price:$645,000
- Price per sq. ft.:$230.36
About this home
Immaculate 5-bedroom, 2-bathroom home sits on 10 level, usable acres in the Deer Park School District. Fully fenced & gated, the property features a tranquil pond & is surrounded by mountains & abundant wildlife—offering a truly picturesque setting. Inside, you'll find fresh interior and exterior paint, a cozy wood stove, & a bright kitchen with a dedicated coffee/tea station. An additional set of double ovens is located in a separate area—perfect for holiday baking & entertaining. The main floor primary bedroom adds convenience, & a bonus room provides flexible space for a rec room, second living area, or extra bedroom. Recent upgrades include a new outdoor sauna with power and water, new landscaping, a water filtration system, and a strong-producing well. Property also boasts 13 fruit trees including apple, pear, & plum. Outside, enjoy a garden shed, chicken coop, & a large 3-car garage with an extra lean-to carport. A rare opportunity to enjoy peaceful country living with modern comforts!
Contact an agent
Home facts
- Year built:2007
- Listing ID #:202518922
- Added:99 day(s) ago
- Updated:September 25, 2025 at 12:53 PM
Rooms and interior
- Bedrooms:5
- Total bathrooms:2
- Full bathrooms:2
- Living area:2,800 sq. ft.
Heating and cooling
- Heating:Electric, Heat Pump
Structure and exterior
- Year built:2007
- Building area:2,800 sq. ft.
- Lot area:10 Acres
Schools
- High school:Deer Park
- Middle school:Deer Park
- Elementary school:Deer Park
Finances and disclosures
- Price:$645,000
- Price per sq. ft.:$230.36
- Tax amount:$5,172
New listings near 4669 Williams Valley Rd
- New
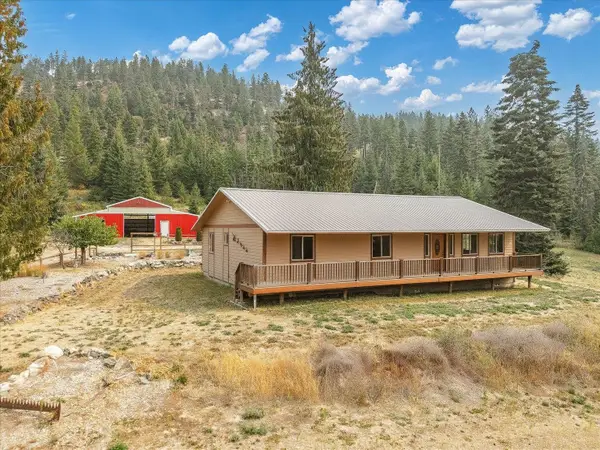 $550,000Active3 beds 2 baths1,740 sq. ft.
$550,000Active3 beds 2 baths1,740 sq. ft.5070 Redman Rd, Clayton, WA 99110
MLS# 202524200Listed by: JOHN L SCOTT, INC. 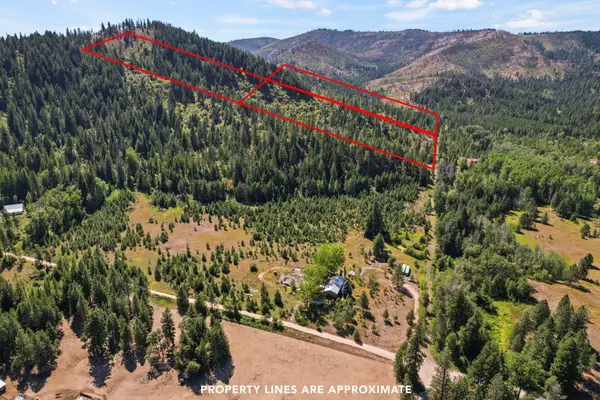 $99,000Active20 Acres
$99,000Active20 Acres4941 Redman Road A Rd, Clayton, WA 99110
MLS# 202523601Listed by: REALTY ONE GROUP ECLIPSE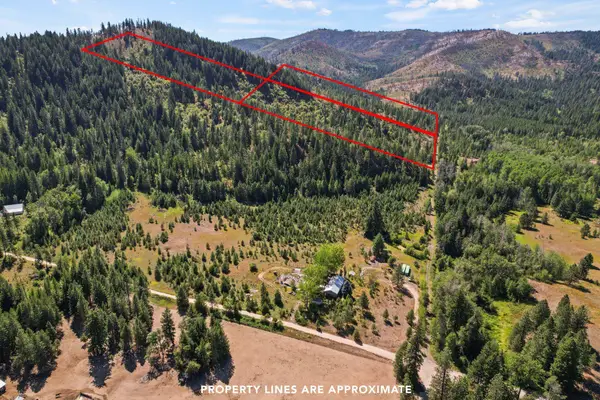 $199,000Active40 Acres
$199,000Active40 Acres4941 Redman Road B And C Rd, Clayton, WA 99110
MLS# 202523600Listed by: REALTY ONE GROUP ECLIPSE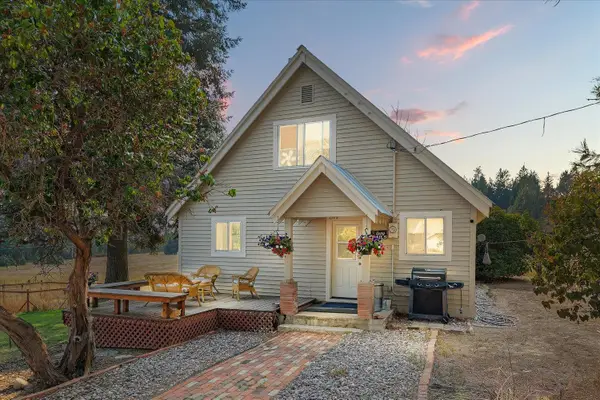 $495,000Active3 beds 1 baths1,785 sq. ft.
$495,000Active3 beds 1 baths1,785 sq. ft.8410 W Valley Rd, Clayton, WA 99110
MLS# 202523355Listed by: REDFIN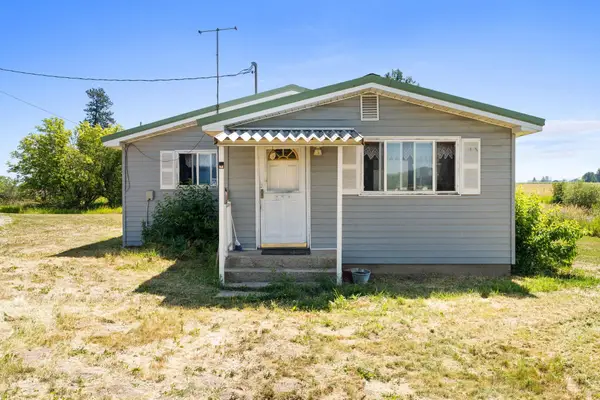 $430,000Active3 beds 2 baths1,626 sq. ft.
$430,000Active3 beds 2 baths1,626 sq. ft.4616 S Highway 395, Clayton, WA 99110
MLS# 202522813Listed by: AMPLIFY REAL ESTATE SERVICES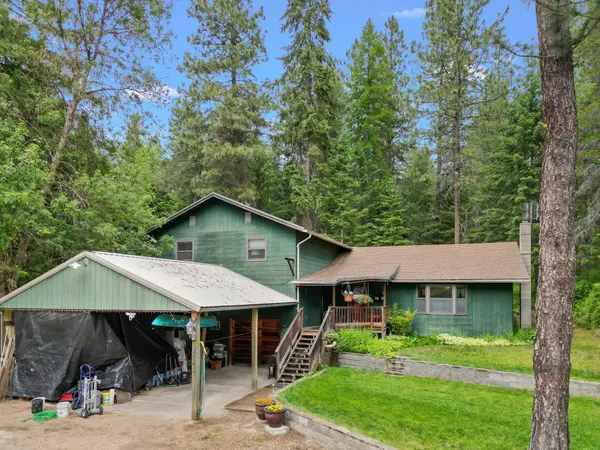 $549,000Active3 beds 3 baths2,080 sq. ft.
$549,000Active3 beds 3 baths2,080 sq. ft.4262 Aspen Hill Way, Clayton, WA 99110
MLS# 202522338Listed by: REAL ESTATE MARKETPLACE NW,INC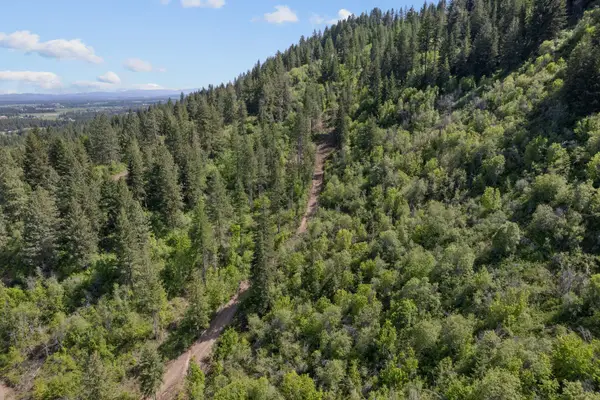 $279,000Active60 Acres
$279,000Active60 Acres4941 Redman Road A, B, C Rd, Clayton, WA 99110
MLS# 202522165Listed by: REALTY ONE GROUP ECLIPSE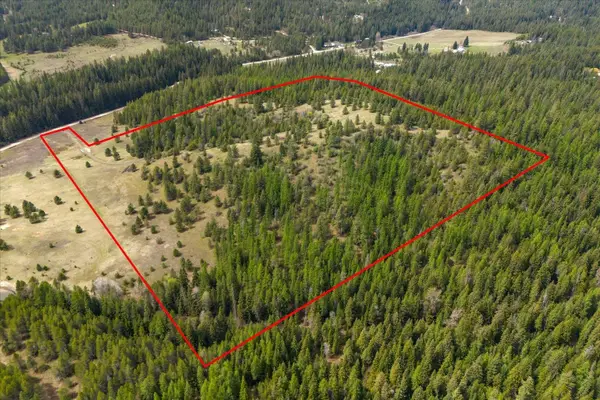 $385,000Active38 Acres
$385,000Active38 Acres44XX Whittier Rd, Clayton, WA 99110
MLS# 202521319Listed by: JOHN L SCOTT, INC.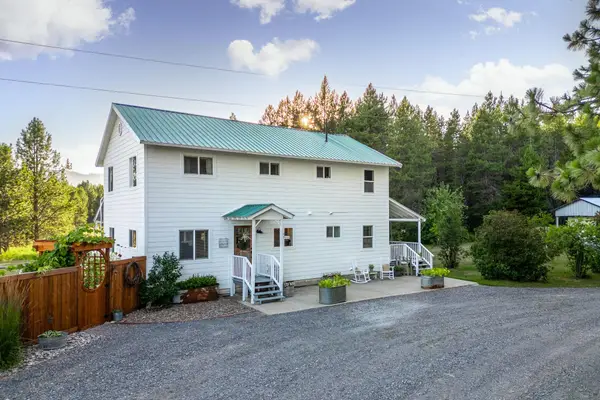 $699,000Pending4 beds 2 baths
$699,000Pending4 beds 2 baths4596 Williams Valley Rd, Clayton, WA 99110
MLS# 202521318Listed by: AMPLIFY REAL ESTATE SERVICES
