4796 W Gibson Dahl Rd, Clayton, WA 99110
Local realty services provided by:Better Homes and Gardens Real Estate Pacific Commons
Listed by: julie dean
Office: exp realty, llc.
MLS#:202610498
Source:WA_SAR
Price summary
- Price:$1,250,000
- Price per sq. ft.:$542.06
About this home
Your lifestyle and investment opportunities await with this final platted 80+/- acre farm/ranch. Revel in the territorial views and rest in the regional landscape. The spacious, vintage 1980 tri-level home sits on 20 acres - multiple outbldgs incl small airplane hangar, crop storage, shop etc. The home boasts 2 large living rms with fireplaces, open spaces for office, study, or play areas, excellent kitchen w informal dining, 4 bedrooms, 3 bathrooms, and attached 2 car garage. Residential water is supplied by a permit exempt well (see docs) - plus there is currently an additional 50+gpm well on north end of the 20 acres with possible transferable water right certificate for irrigation use. The 80 acres is comprised of six 10 acre parcels and the house on 20 acres. Final plat and survey recorded at Stevens County. Whether you desire to continue the farming/ranching tradition or take advantage of building out the final plat, your future awaits! Paradise and possibilities on the south edge of Stevens County.
Contact an agent
Home facts
- Year built:1980
- Listing ID #:202610498
- Added:239 day(s) ago
- Updated:January 16, 2026 at 08:53 PM
Rooms and interior
- Bedrooms:4
- Total bathrooms:3
- Full bathrooms:3
- Living area:2,306 sq. ft.
Heating and cooling
- Heating:Electric
Structure and exterior
- Roof:Metal
- Year built:1980
- Building area:2,306 sq. ft.
- Lot area:80.17 Acres
Schools
- High school:Deer Park
- Middle school:Deer Park
- Elementary school:Deer Park
Finances and disclosures
- Price:$1,250,000
- Price per sq. ft.:$542.06
- Tax amount:$3,198
New listings near 4796 W Gibson Dahl Rd
- New
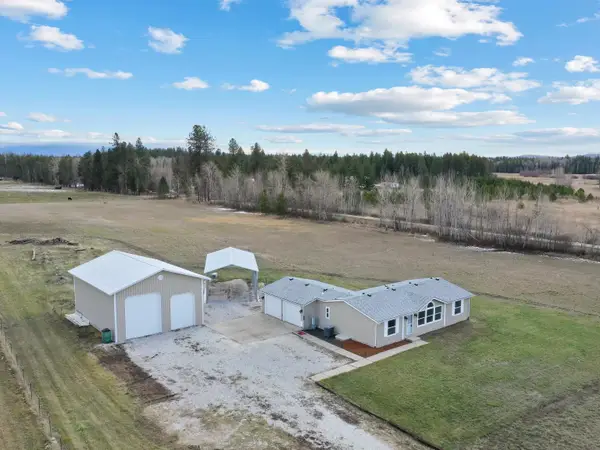 $524,500Active3 beds 2 baths1,296 sq. ft.
$524,500Active3 beds 2 baths1,296 sq. ft.4565 Williams Valley Rd, Clayton, WA 99110
MLS# 202610700Listed by: UPWARD ADVISORS 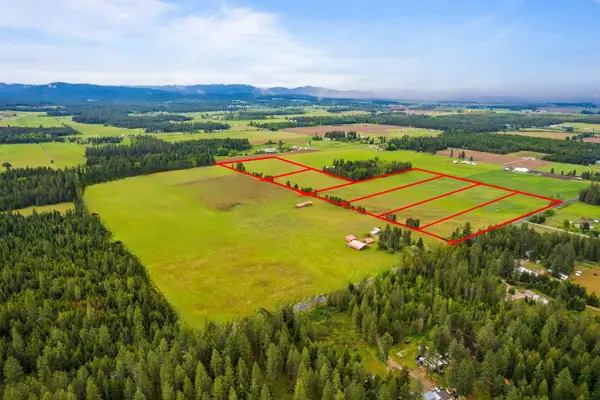 $700,000Active64.97 Acres
$700,000Active64.97 Acres47WW W Gibson Dahl Rd, Clayton, WA 99110
MLS# 202527455Listed by: EXP REALTY, LLC $425,000Active3 beds 2 baths1,626 sq. ft.
$425,000Active3 beds 2 baths1,626 sq. ft.4616 S Highway 395, Clayton, WA 99110
MLS# 202526347Listed by: AMPLIFY REAL ESTATE SERVICES $479,000Active3 beds 2 baths1,665 sq. ft.
$479,000Active3 beds 2 baths1,665 sq. ft.4583 Furzee Rd, Clayton, WA 99110
MLS# 202526174Listed by: REAL ESTATE MARKETPLACE NW,INC $1,145,000Active4 beds 2 baths2,400 sq. ft.
$1,145,000Active4 beds 2 baths2,400 sq. ft.4746 Furzee Rd, Clayton, WA 99110
MLS# 202525455Listed by: REAL ESTATE MARKETPLACE NW,INC $1,495,000Active4 beds 2 baths2,400 sq. ft.
$1,495,000Active4 beds 2 baths2,400 sq. ft.4746 Furze Rd, Clayton, WA 99110
MLS# 202525460Listed by: REAL ESTATE MARKETPLACE NW,INC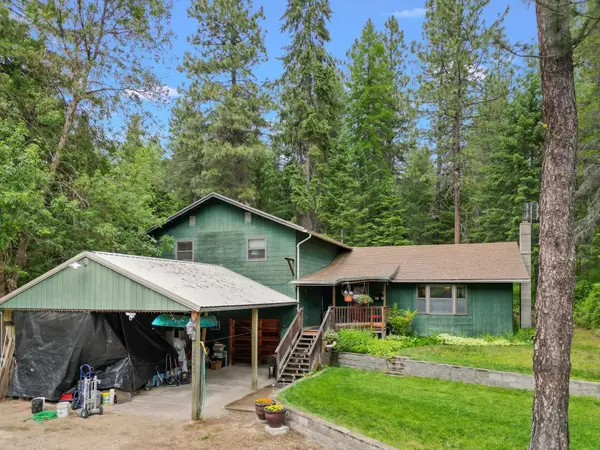 $549,000Active3 beds 3 baths2,080 sq. ft.
$549,000Active3 beds 3 baths2,080 sq. ft.4262 Aspen Hill Way, Clayton, WA 99110
MLS# 202610208Listed by: REAL ESTATE MARKETPLACE NW,INC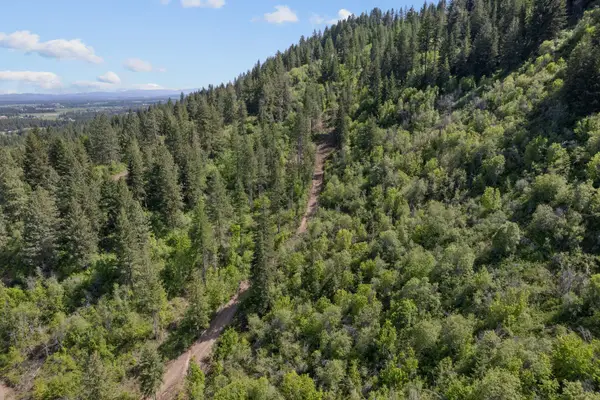 $279,000Active60 Acres
$279,000Active60 Acres4941 Redman Road A, B, C Rd, Clayton, WA 99110
MLS# 202522165Listed by: REALTY ONE GROUP ECLIPSE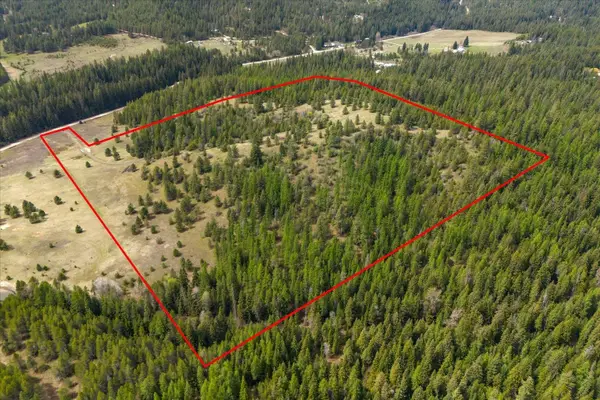 $385,000Pending38 Acres
$385,000Pending38 Acres44XX Whittier Rd, Clayton, WA 99110
MLS# 202521319Listed by: JOHN L SCOTT, INC. $239,900Active2 beds 1 baths
$239,900Active2 beds 1 baths4410 Williams Valley Rd, Clayton, WA 99110-999
MLS# 202517356Listed by: KELLY RIGHT REAL ESTATE OF SPOKANE
