621 Twin Lakes Road, Cle Elum, WA 98922
Local realty services provided by:Better Homes and Gardens Real Estate Macy & Co.
Listed by:danielle lahaie
Office:windermere r. e. ellensburg
MLS#:2401066
Source:NWMLS
621 Twin Lakes Road,Cle Elum, WA 98922
$899,000
- 3 Beds
- 3 Baths
- 2,393 sq. ft.
- Single family
- Active
Price summary
- Price:$899,000
- Price per sq. ft.:$375.68
About this home
Welcome to your dream retreat! This stunning 14.92-acre property offers privacy, panoramic views of the Yakima River, + access to Palouse to Cascades Trail + world-class blue ribbon fly fishing-right out your back door. The custom-built cedar home boasts vaulted ceilings + breathtaking rock fireplace that’s perfect for cozy evenings. The gourmet kitchen features granite countertops, copper farmhouse sink + walk-in pantry. Cedar half-log stairs lead to a charming loft + spacious bedrooms. The primary suite includes balcony, fireplace, walk-in closet, + spa-inspired bathroom. Step outside to enjoy a stamped concrete patio, irrigated yard, fruit trees, + raised garden perfect for entertaining, or simply taking in the beautiful surroundings.
Contact an agent
Home facts
- Year built:2003
- Listing ID #:2401066
- Updated:September 26, 2025 at 12:23 AM
Rooms and interior
- Bedrooms:3
- Total bathrooms:3
- Full bathrooms:2
- Half bathrooms:1
- Living area:2,393 sq. ft.
Heating and cooling
- Cooling:Central A/C
- Heating:Forced Air, Heat Pump
Structure and exterior
- Roof:Metal
- Year built:2003
- Building area:2,393 sq. ft.
- Lot area:14.92 Acres
Schools
- High school:Thorp ElemJnr Snr Hi
- Middle school:Thorp ElemJnr Snr Hi
- Elementary school:Thorp ElemJnr Snr Hi
Utilities
- Water:Individual Well
- Sewer:Septic Tank
Finances and disclosures
- Price:$899,000
- Price per sq. ft.:$375.68
- Tax amount:$5,262 (2025)
New listings near 621 Twin Lakes Road
- New
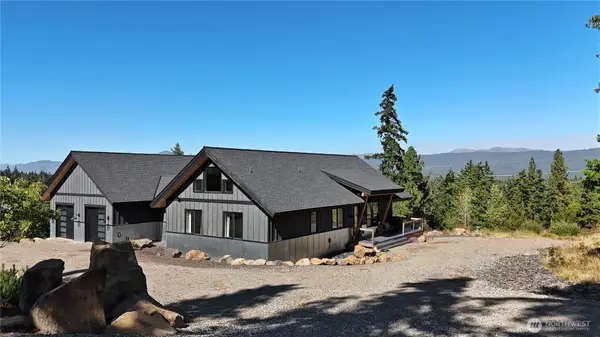 $1,415,000Active4 beds 4 baths3,232 sq. ft.
$1,415,000Active4 beds 4 baths3,232 sq. ft.1341 Rocky Mountain Way, Cle Elum, WA 98922
MLS# 2436611Listed by: JOHN L. SCOTT, INC. - New
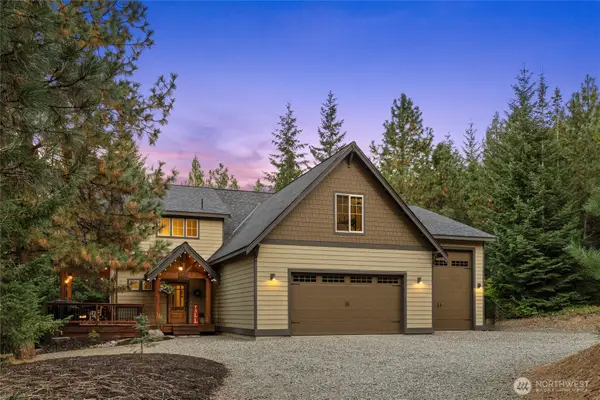 $1,150,000Active3 beds 2 baths2,425 sq. ft.
$1,150,000Active3 beds 2 baths2,425 sq. ft.90 Quad Drive, Cle Elum, WA 98922
MLS# 2437719Listed by: WINDERMERE REAL ESTATE/EAST - Open Sat, 12 to 2pmNew
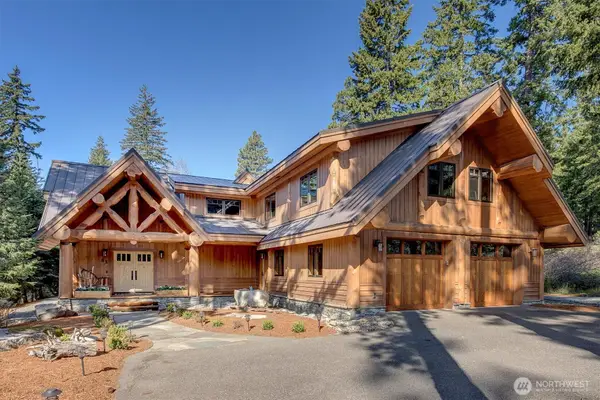 $1,974,000Active5 beds 4 baths3,840 sq. ft.
$1,974,000Active5 beds 4 baths3,840 sq. ft.51 Thimbleberry Court, Cle Elum, WA 98922
MLS# 2438090Listed by: COMPASS - New
 $1,300,000Active2.53 Acres
$1,300,000Active2.53 Acres52 Highway 10, Cle Elum, WA 98922
MLS# 2437551Listed by: MARKETPLACE SOTHEBY'S INTL RTY - New
 $950,000Active2.16 Acres
$950,000Active2.16 Acres55 Highway 10, Cle Elum, WA 98922
MLS# 2437563Listed by: MARKETPLACE SOTHEBY'S INTL RTY - New
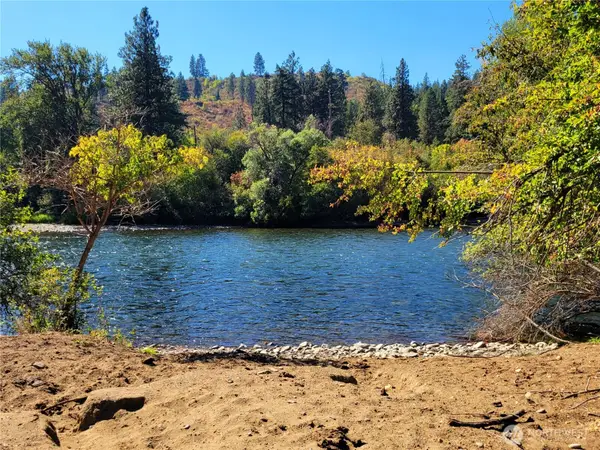 $1,350,000Active2.31 Acres
$1,350,000Active2.31 Acres56 Hwy 10, Cle Elum, WA 98922
MLS# 2437577Listed by: MARKETPLACE SOTHEBY'S INTL RTY - Open Sat, 11am to 2pmNew
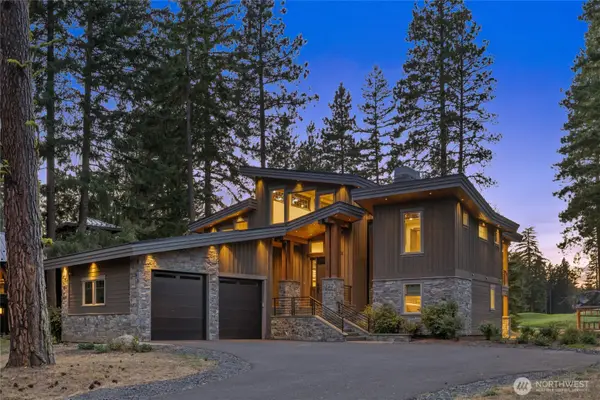 $2,299,000Active4 beds 6 baths3,200 sq. ft.
$2,299,000Active4 beds 6 baths3,200 sq. ft.890 Larkspur Loop, Cle Elum, WA 98922
MLS# 2433531Listed by: JOHN L. SCOTT RE CLE ELUM - New
 $1,100,000Active4.67 Acres
$1,100,000Active4.67 Acres48 Highway 10, Cle Elum, WA 98922
MLS# 2437172Listed by: MARKETPLACE SOTHEBY'S INTL RTY - New
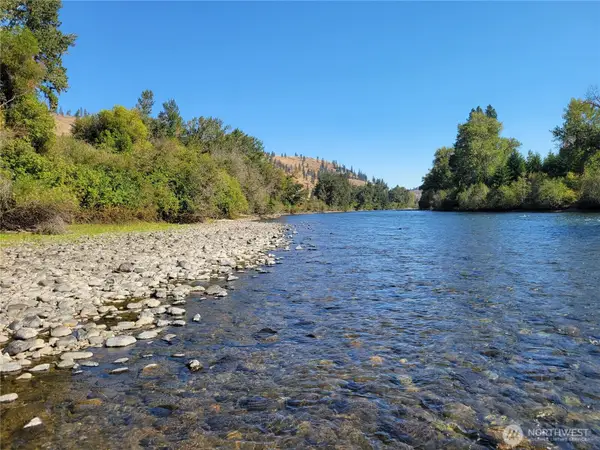 $975,000Active3.76 Acres
$975,000Active3.76 Acres50 Highway 10, Cle Elum, WA 98922
MLS# 2437205Listed by: MARKETPLACE SOTHEBY'S INTL RTY - New
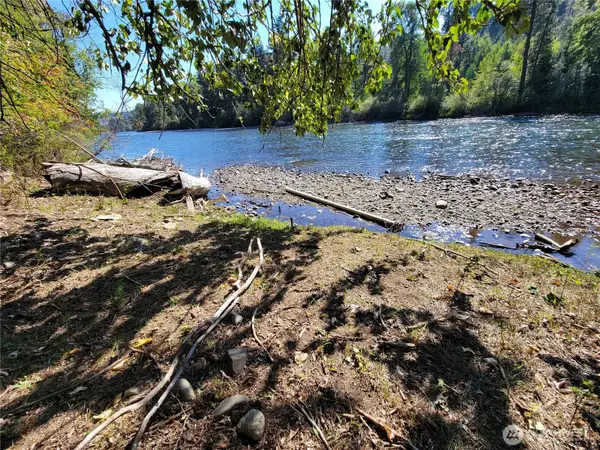 $1,200,000Active3 Acres
$1,200,000Active3 Acres51 Highway 10, Cle Elum, WA 98922
MLS# 2437210Listed by: MARKETPLACE SOTHEBY'S INTL RTY
