726 E Colbert Rd, Colbert, WA 99005
Local realty services provided by:Better Homes and Gardens Real Estate Pacific Commons
726 E Colbert Rd,Colbert, WA 99005
$594,900
- 5 Beds
- 3 Baths
- 2,296 sq. ft.
- Single family
- Active
Listed by: ella boitano, lila adams
Office: source real estate
MLS#:202518459
Source:WA_SAR
Price summary
- Price:$594,900
- Price per sq. ft.:$259.1
About this home
Welcome to your dream home, where elegant design meets modern convenience. This beautiful 5-bedroom, 3-bath residence features vaulted ceilings, rich wood floors, and an open, light-filled layout that exudes warmth and sophistication. The gourmet kitchen boasts stainless steel appliances, ample counter space, and a large pantry—ideal for everyday cooking and entertaining. Retreat to the private upstairs primary suite with a walk-in closet and spa-like 5-piece bath. The backyard is a true oasis, complete with a patio, lush raised garden beds, and a relaxing hot tub. Just steps from Bidwell Park, enjoy access to a community pool, pickleball and basketball courts, ball fields, and miles of walking trails. Additional features include a new water heater and A/C (2024), plus proximity to the growing Village at Midway and top shopping and dining. This home offers not just comfort, but a lifestyle deeply connected to nature, community, and modern living.
Contact an agent
Home facts
- Year built:2011
- Listing ID #:202518459
- Added:152 day(s) ago
- Updated:November 10, 2025 at 06:01 PM
Rooms and interior
- Bedrooms:5
- Total bathrooms:3
- Full bathrooms:3
- Living area:2,296 sq. ft.
Structure and exterior
- Year built:2011
- Building area:2,296 sq. ft.
- Lot area:0.18 Acres
Schools
- High school:Mt Spokane
- Middle school:Northwood
- Elementary school:Midway
Finances and disclosures
- Price:$594,900
- Price per sq. ft.:$259.1
- Tax amount:$5,183
New listings near 726 E Colbert Rd
- New
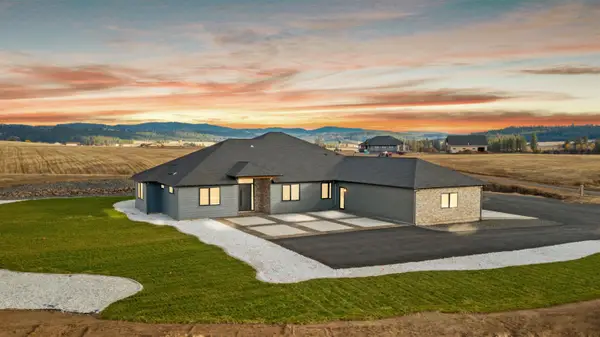 $1,250,000Active4 beds 3 baths2,952 sq. ft.
$1,250,000Active4 beds 3 baths2,952 sq. ft.13790 N Bruce Rd, Mead, WA 99021
MLS# 202526598Listed by: KELLY RIGHT REAL ESTATE OF SPOKANE - New
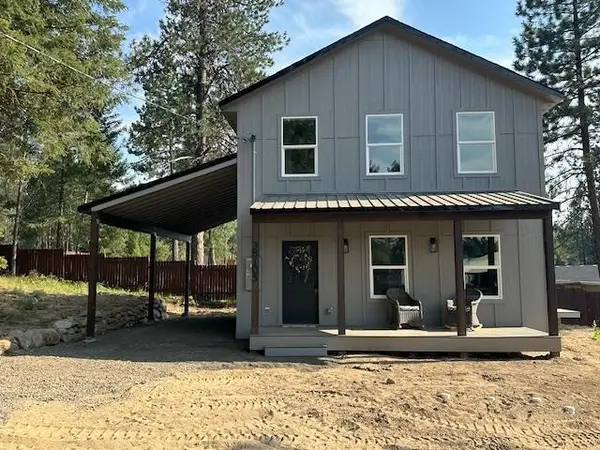 $374,500Active3 beds 3 baths1,344 sq. ft.
$374,500Active3 beds 3 baths1,344 sq. ft.38105 N Frontage Rd, Elk, WA 99009
MLS# 202526542Listed by: REAL ESTATE MARKETPLACE NW,INC - New
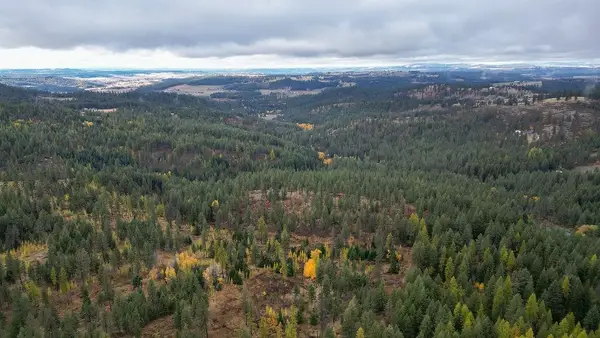 $575,000Active30 Acres
$575,000Active30 Acres0 N Mt Carlton Apn 47131.9081 Rd, Mead, WA 99021
MLS# 202526508Listed by: KELLER WILLIAMS SPOKANE - MAIN - New
 $480,000Active4 beds 2 baths1,889 sq. ft.
$480,000Active4 beds 2 baths1,889 sq. ft.1110 E Paske Rd, Colbert, WA 99005
MLS# 202526498Listed by: REDFIN - New
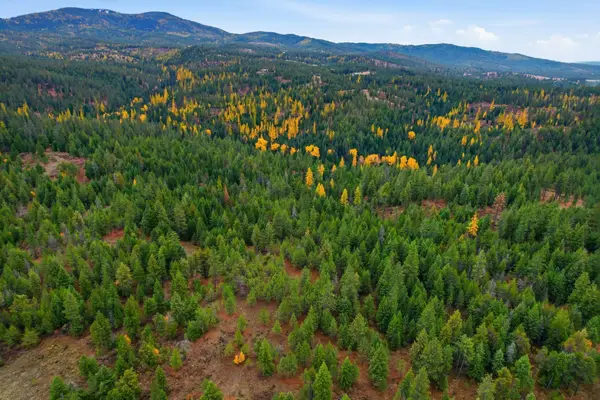 $199,900Active19.79 Acres
$199,900Active19.79 Acres000 Vacant Land, Spokane, WA 99003
MLS# 202526457Listed by: EXP REALTY, LLC - New
 $945,000Active5 beds 4 baths
$945,000Active5 beds 4 baths17211 Ranchette Rd, Colbert, WA 99005
MLS# 202526451Listed by: WILLIAM JOHNSON - New
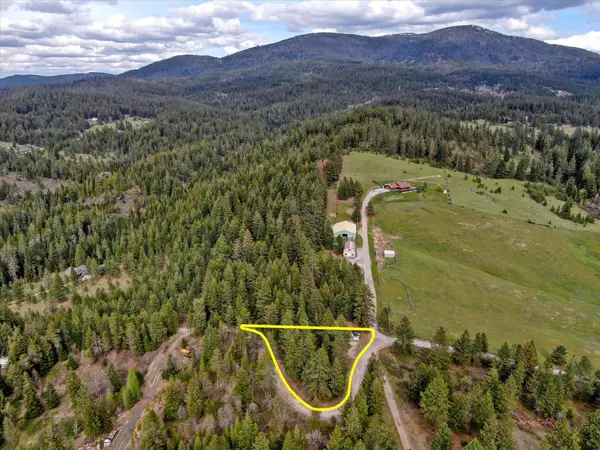 $79,000Active0.68 Acres
$79,000Active0.68 Acres29110 N Conklin Rd, Chattaroy, WA 99003
MLS# 202526378Listed by: KELLER WILLIAMS REALTY COEUR D - New
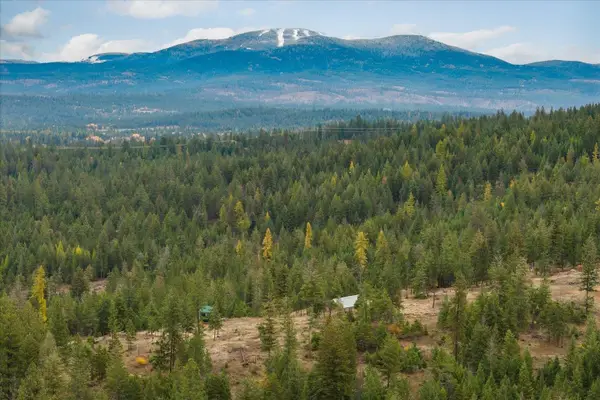 $850,000Active187.27 Acres
$850,000Active187.27 Acres36022 N Milan-elk Rd, Chattaroy, WA 99003
MLS# 202526342Listed by: AVALON 24 REAL ESTATE - New
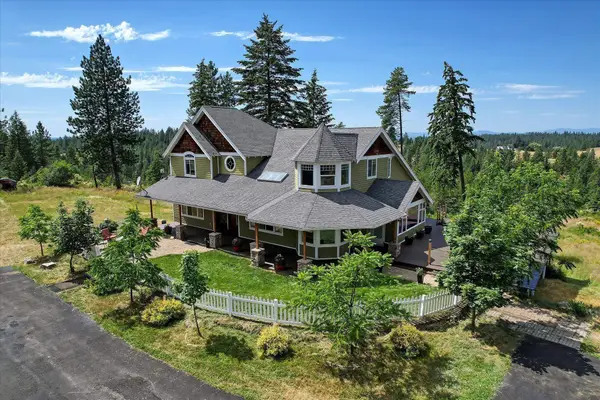 $1,200,000Active5 beds 4 baths6,831 sq. ft.
$1,200,000Active5 beds 4 baths6,831 sq. ft.24808 N Day Mt Spokane Rd, Chattaroy, WA 99003
MLS# 202526293Listed by: CHOICE REALTY 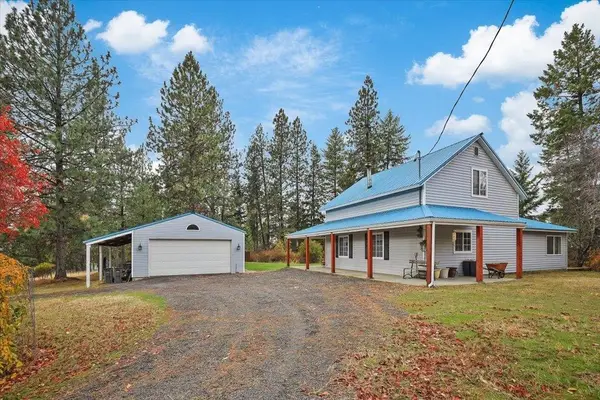 $400,000Pending2 beds 1 baths1,640 sq. ft.
$400,000Pending2 beds 1 baths1,640 sq. ft.23303 N Madison Rd, Mead, WA 99021
MLS# 202526214Listed by: TAMARACK REALTY
