1010 W Denison-chattaroy Rd, Deer Park, WA 99006
Local realty services provided by:Better Homes and Gardens Real Estate Pacific Commons
1010 W Denison-chattaroy Rd,Deer Park, WA 99006
$445,000
- 4 Beds
- 2 Baths
- 1,968 sq. ft.
- Single family
- Active
Listed by:megan turner
Office:first look real estate
MLS#:202526173
Source:WA_SAR
Price summary
- Price:$445,000
- Price per sq. ft.:$226.12
About this home
First time on the market!! Discover the potential in this funky and bright 1970s split-level home situated on a beautiful 20-acre parcel! With 4 bedrooms, 1.5 bathrooms, and nearly 2,000 sq ft of living space, this property offers solid bones and endless opportunity to create your dream home. The detached 2-car garage provides ample space for parking or projects. Enjoy the peaceful surroundings while still having convenient access to Hwy 395 and Newport Hwy for an easy commute; 5 minutes to Deer Park and 15 minutes to the Y. This property features a recently tested, good producing well of 8gpm, a recently pumped septic system, and 2 200-amp services on the property, giving you a strong start for future improvements. You can keep the acreage all to yourself, or you can subdivide it into 2 10s, and sell one parcel! Bring your vision and make this country retreat your own!
Contact an agent
Home facts
- Year built:1970
- Listing ID #:202526173
- Added:1 day(s) ago
- Updated:October 31, 2025 at 04:02 PM
Rooms and interior
- Bedrooms:4
- Total bathrooms:2
- Full bathrooms:2
- Living area:1,968 sq. ft.
Heating and cooling
- Heating:Baseboard, Electric
Structure and exterior
- Roof:Metal
- Year built:1970
- Building area:1,968 sq. ft.
- Lot area:20 Acres
Schools
- High school:Riverside
- Middle school:Riverside
- Elementary school:Riverside
Finances and disclosures
- Price:$445,000
- Price per sq. ft.:$226.12
New listings near 1010 W Denison-chattaroy Rd
- New
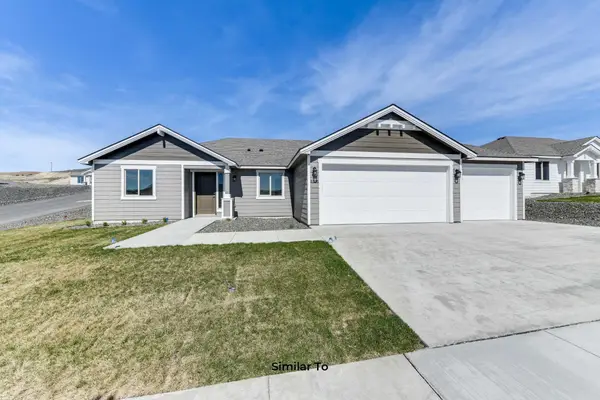 $413,850Active3 beds 2 baths1,403 sq. ft.
$413,850Active3 beds 2 baths1,403 sq. ft.16 W Twelfth St, Deer Park, WA 99006
MLS# 202526196Listed by: COLDWELL BANKER TOMLINSON - New
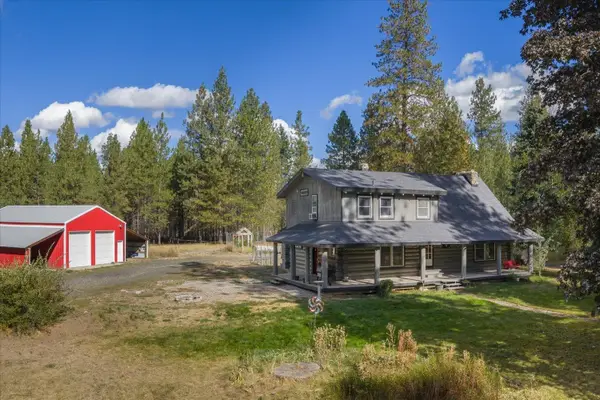 $685,000Active4 beds 2 baths3,958 sq. ft.
$685,000Active4 beds 2 baths3,958 sq. ft.31515 N Cedar Rd, Deer Park, WA 99006
MLS# 202526188Listed by: JOHN L SCOTT, SPOKANE VALLEY - New
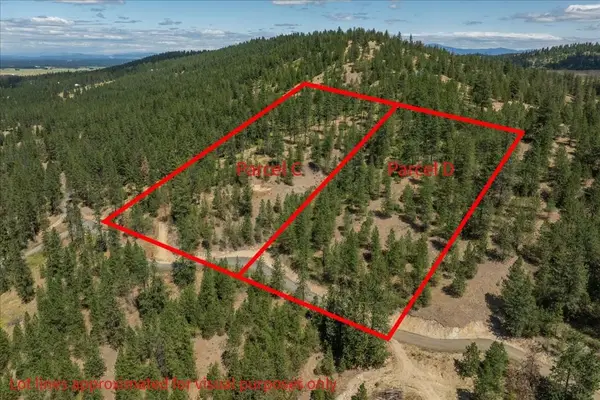 $92,500Active4.92 Acres
$92,500Active4.92 Acres5865 Weaver Way Lot C Rd, Deer Park, WA 99006
MLS# 202526117Listed by: WORKS REAL ESTATE - New
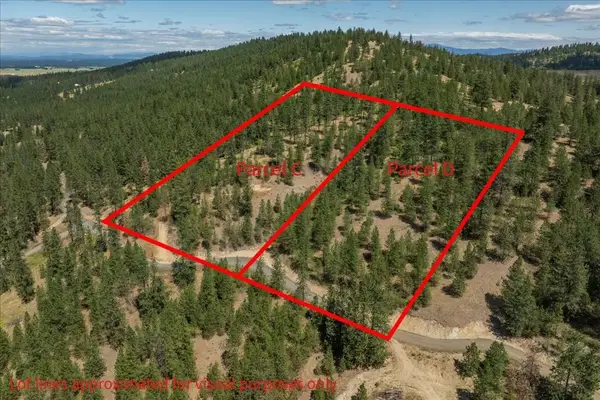 $92,500Active4.93 Acres
$92,500Active4.93 Acres5877 Weaver Way Lot D Rd, Deer Park, WA 99006
MLS# 202526119Listed by: WORKS REAL ESTATE - New
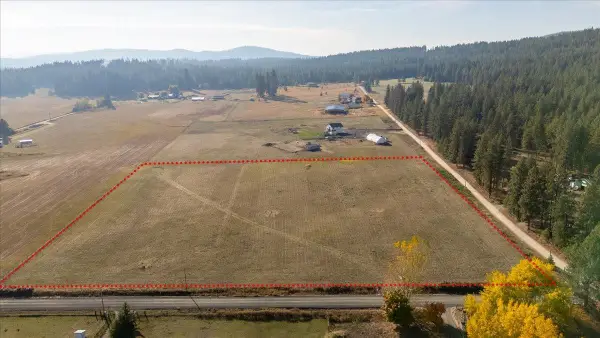 $217,500Active10.01 Acres
$217,500Active10.01 Acresxx W Hattery Owens Rd, Deer Park, WA 99006
MLS# 202526097Listed by: WINDERMERE NORTH/DEER PARK  $185,000Active10 Acres
$185,000Active10 Acres5855 Weaver Parcels C & D Rd, Deer Park, WA 99006
MLS# 202521391Listed by: WORKS REAL ESTATE- New
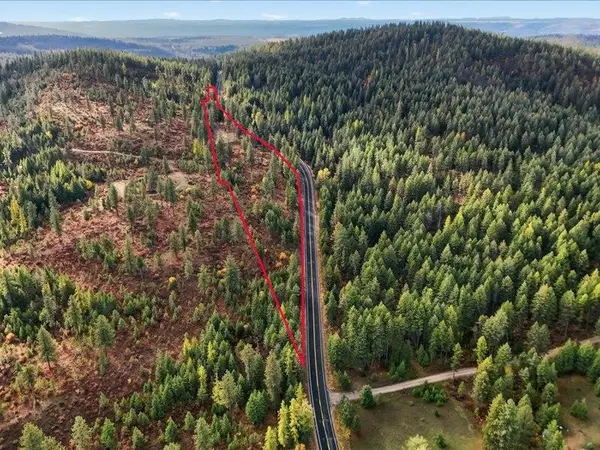 $210,000Active4.47 Acres
$210,000Active4.47 AcresTBD S Swenson Rd, Deer Park, WA 99006
MLS# 202526050Listed by: WINDERMERE NORTH - Open Fri, 10am to 5pmNew
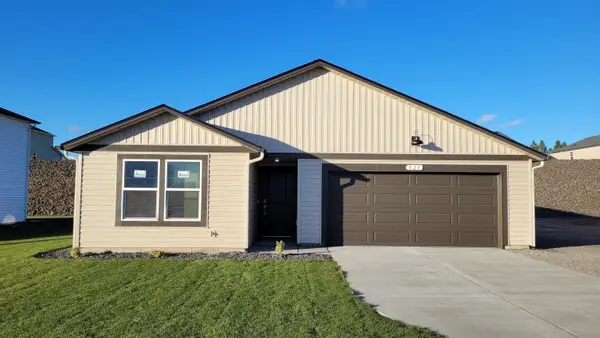 $379,995Active3 beds 2 baths1,466 sq. ft.
$379,995Active3 beds 2 baths1,466 sq. ft.906 E K St, Deer Park, WA 99006
MLS# 202526015Listed by: D.R. HORTON AMERICA'S BUILDER - Open Fri, 10am to 5pmNew
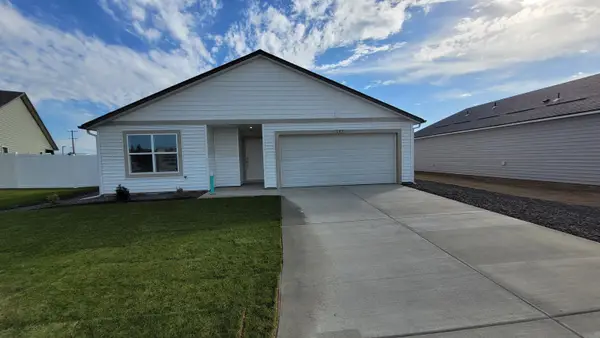 $359,995Active3 beds 2 baths1,317 sq. ft.
$359,995Active3 beds 2 baths1,317 sq. ft.907 E K St, Deer Park, WA 99006
MLS# 202526014Listed by: D.R. HORTON AMERICA'S BUILDER
