1510 E 12th St, Deer Park, WA 99006
Local realty services provided by:Better Homes and Gardens Real Estate Pacific Commons

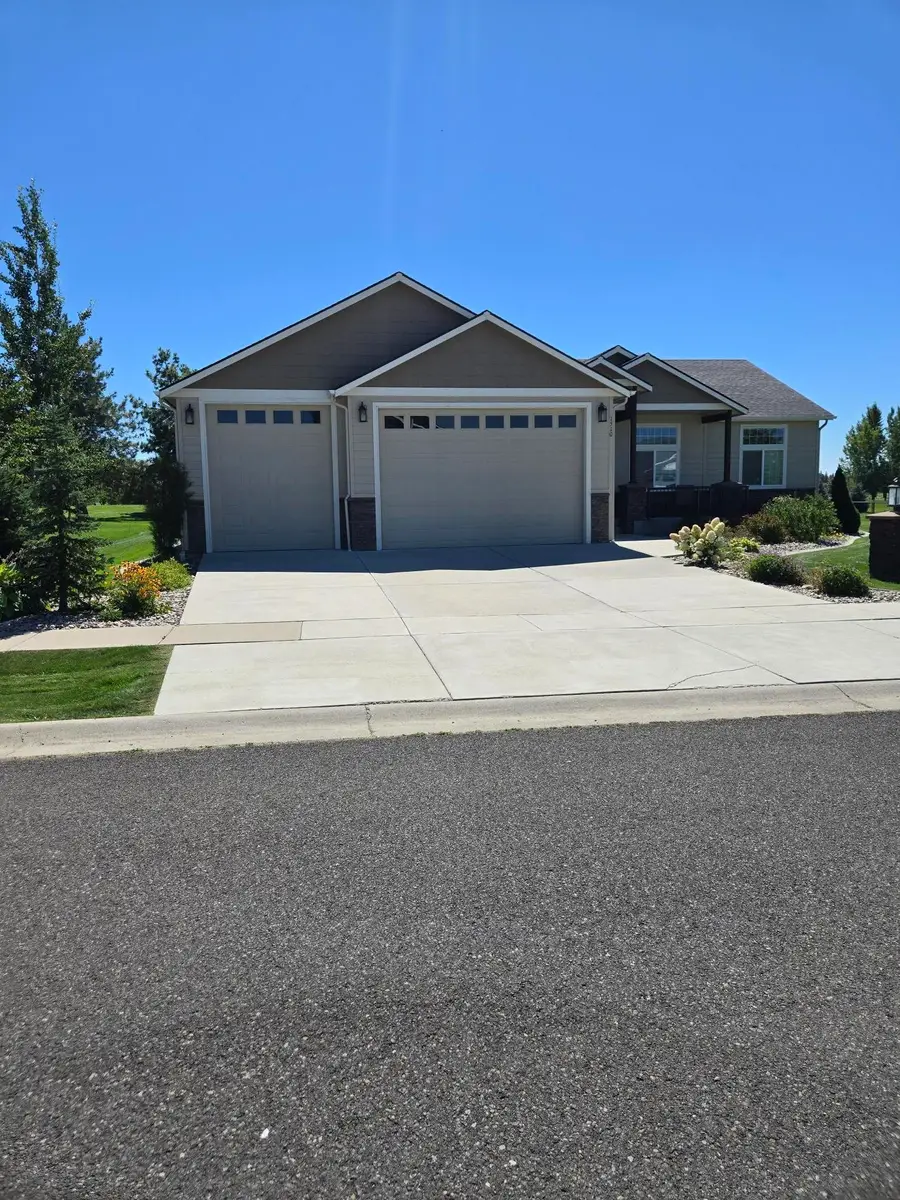
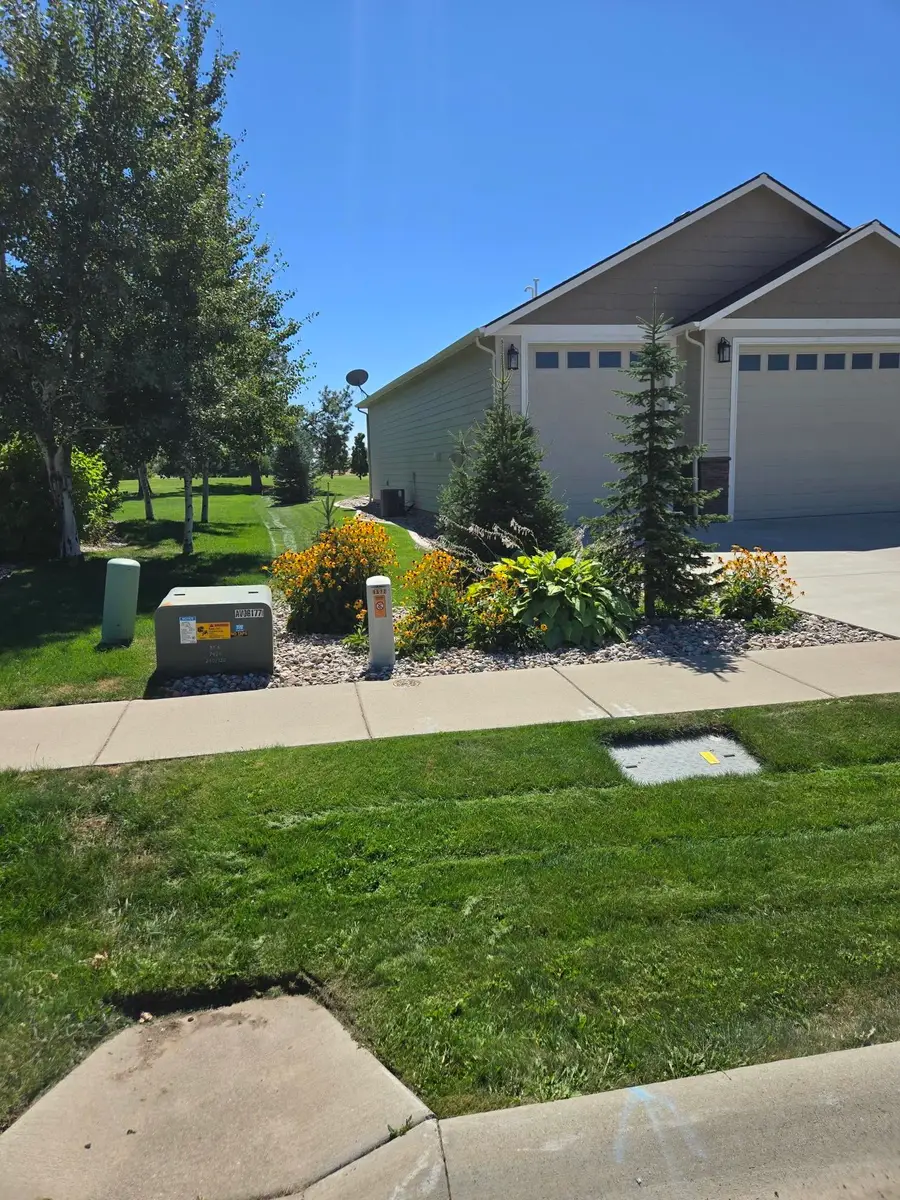
1510 E 12th St,Deer Park, WA 99006
$609,000
- 3 Beds
- 2 Baths
- 1,606 sq. ft.
- Single family
- Active
Listed by:jeff hickethier
Office:ericks realty
MLS#:202522368
Source:WA_SAR
Price summary
- Price:$609,000
- Price per sq. ft.:$379.2
About this home
This home is like new. It was a stopover place for the Owners who traveled. It was not used as a primary residence. Move in ready rancher located on the 18th hole of Deer Park Golf Course. One level home features 3 bedroom and 2 full baths. Open concept vaulted 10 ft ceilings throughout. Custom closets in primary and secondary bedrooms. Windows have custom window coverings. All windows in house have extra windows above for huge natural lighting. Spa tub in primary bathroom. Ceiling fans in bedrooms. Gas stove, fireplace, furnace, and tankless hot water. Large covered rear Patio has a terrific relaxing view of the 18th fairway. Power Sunscreen with remote control. Professional Landscaping. The 1200 sq ft Garage is incredible. Will accomodate 2 27 ft RV's, full size car and golf cart. 3 Garage doors with 1 going out the back of the garage. Full length of home with hot/cold water. Power supply for RV or electric car. All insulated and sheetrocked garage. This is a must see home that has not been lived in.
Contact an agent
Home facts
- Year built:2017
- Listing Id #:202522368
- Added:1 day(s) ago
- Updated:August 15, 2025 at 04:03 PM
Rooms and interior
- Bedrooms:3
- Total bathrooms:2
- Full bathrooms:2
- Living area:1,606 sq. ft.
Structure and exterior
- Year built:2017
- Building area:1,606 sq. ft.
- Lot area:0.31 Acres
Finances and disclosures
- Price:$609,000
- Price per sq. ft.:$379.2
New listings near 1510 E 12th St
- New
 $395,000Active3 beds 2 baths1,848 sq. ft.
$395,000Active3 beds 2 baths1,848 sq. ft.104 N Stevens Ave, Deer Park, WA 99006
MLS# 202522468Listed by: EXP REALTY, LLC - New
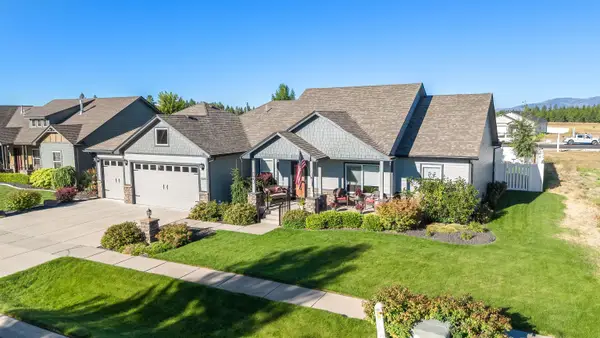 $509,900Active3 beds 2 baths1,630 sq. ft.
$509,900Active3 beds 2 baths1,630 sq. ft.1225 N Augusta Ln, Deer Park, WA 99006
MLS# 202522444Listed by: WINDERMERE NORTH - Open Sat, 1 to 3pmNew
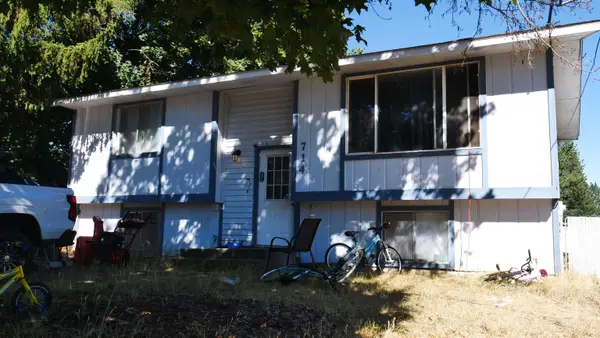 $240,000Active3 beds 1 baths1,758 sq. ft.
$240,000Active3 beds 1 baths1,758 sq. ft.714 N Arnim Ave, Deer Park, WA 99006
MLS# 202522445Listed by: REAL BROKER LLC - New
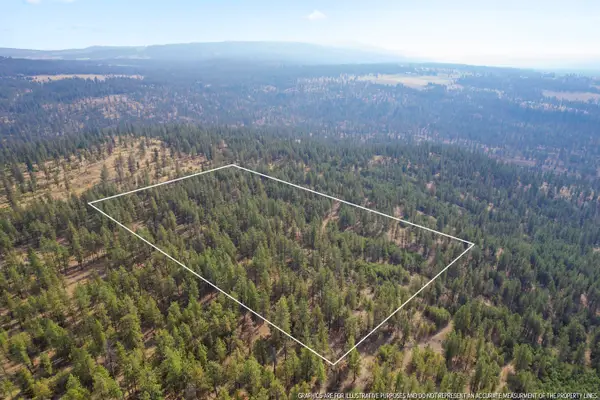 $179,999Active20 Acres
$179,999Active20 AcresNKA Rocky Top Way, Deer Park, WA 99006
MLS# 202522432Listed by: KELLER WILLIAMS SPOKANE - MAIN - New
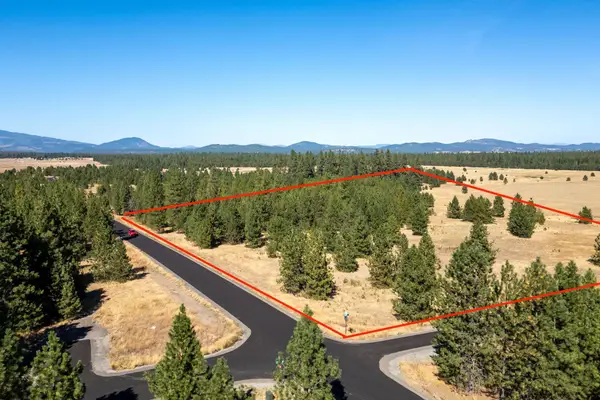 $210,000Active9.56 Acres
$210,000Active9.56 AcresNKA W Findley Ln, Deer Park, WA 99006
MLS# 202522409Listed by: WINDERMERE COEUR D'ALENE REALT - New
 $250,000Active11.11 Acres
$250,000Active11.11 AcresTBD W Dahl Rd, Deer Park, WA 99006
MLS# 202522295Listed by: KELLY RIGHT REAL ESTATE OF SPOKANE - New
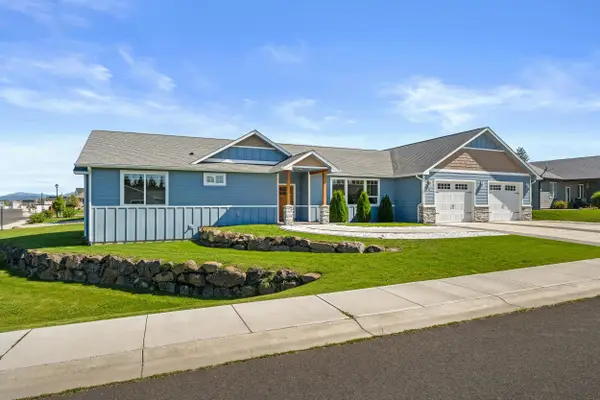 $500,000Active2 beds 2 baths1,961 sq. ft.
$500,000Active2 beds 2 baths1,961 sq. ft.14 W Eleventh St, Deer Park, WA 99006
MLS# 202522233Listed by: REDFIN - New
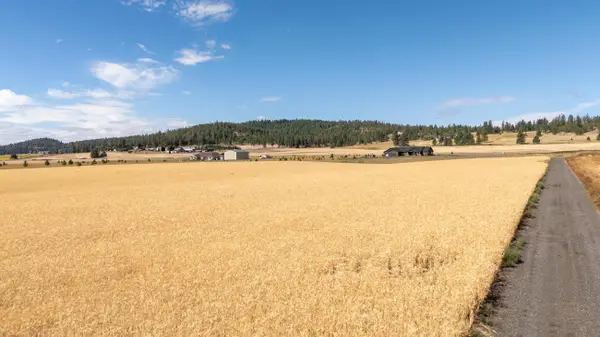 $149,900Active9.93 Acres
$149,900Active9.93 Acres246XX N Spotted Rd, Deer Park, WA 99006
MLS# 202522204Listed by: WINDERMERE NORTH - New
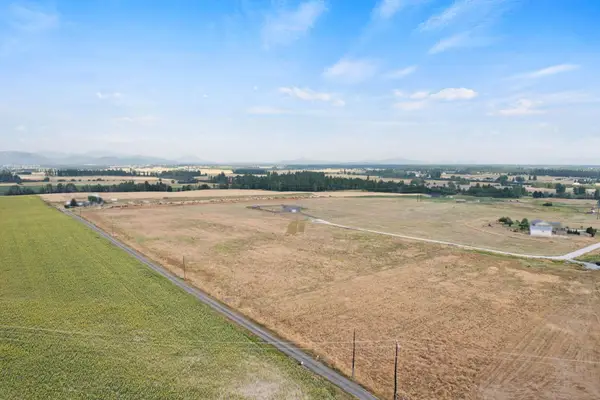 $145,000Active10 Acres
$145,000Active10 Acres5815 W Mule Deer Ln, Deer Park, WA 99006
MLS# 202522192Listed by: EXP REALTY, LLC
