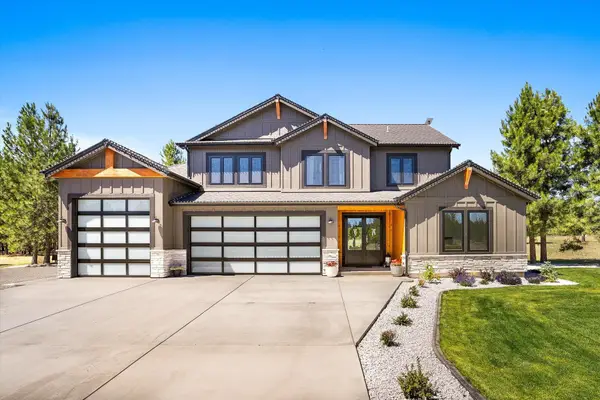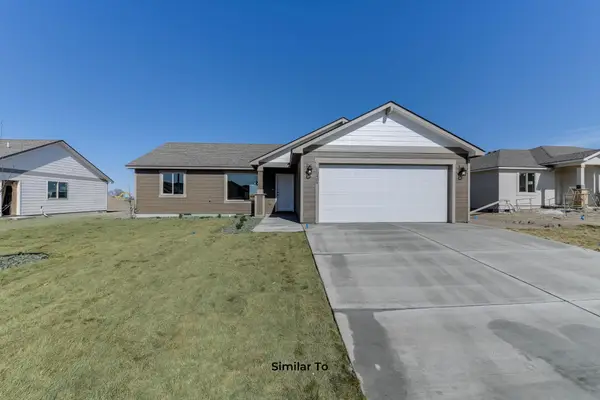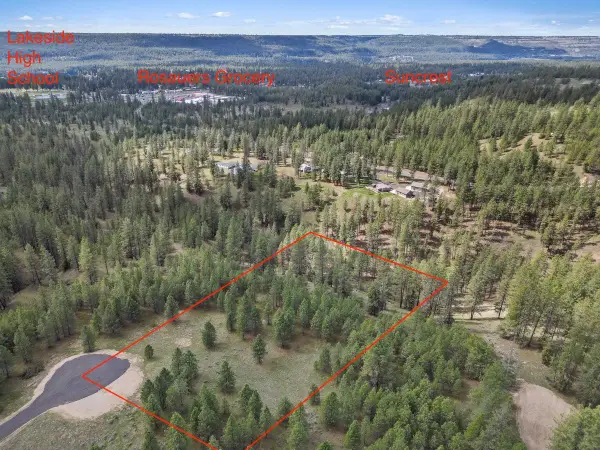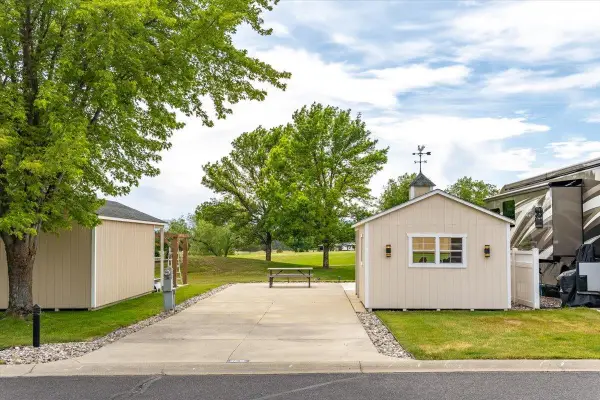1517 E First Ct, Deer Park, WA 99006
Local realty services provided by:Better Homes and Gardens Real Estate Pacific Commons
Listed by: jeff hunsaker
Office: windermere north/deer park
MLS#:202526053
Source:WA_SAR
Price summary
- Price:$489,000
- Price per sq. ft.:$221.87
About this home
Immaculate and move-in ready, this 4-bedroom, 3-bath home sits on an oversized cul-de-sac lot in Deer Park! The spacious floor plan includes a fully finished lower level and a versatile bonus room—perfect for crafting, a home office, or homeschooling. The downstairs TV room can also be easily converted into a 5th bedroom. Stylish touches throughout include rounded corners, a kitchen pantry, and double sinks in the primary bath. Enjoy incredibly low utility costs with paid-off solar panels—last year’s electric bills averaged just $9 per month! Additional features include an insulated garage, a 12x16 shop, and abundant storage space. The backyard is a showstopper—beautifully landscaped and maintained, offering a park-like setting that feels like your very own golf course. Located in a top-rated school district, the home is just a short walk to the golf course and only minutes from fishing, hiking, and year-round outdoor recreation. Don’t miss this one-schedule a showing today!
Contact an agent
Home facts
- Year built:2013
- Listing ID #:202526053
- Added:176 day(s) ago
- Updated:November 15, 2025 at 09:25 AM
Rooms and interior
- Bedrooms:4
- Total bathrooms:3
- Full bathrooms:3
- Living area:2,204 sq. ft.
Structure and exterior
- Year built:2013
- Building area:2,204 sq. ft.
- Lot area:0.3 Acres
Schools
- High school:Dayton
- Middle school:DP
- Elementary school:Arcadia/DP
Finances and disclosures
- Price:$489,000
- Price per sq. ft.:$221.87
- Tax amount:$3,663
New listings near 1517 E First Ct
- New
 $315,000Active3 beds 1 baths1,752 sq. ft.
$315,000Active3 beds 1 baths1,752 sq. ft.415 N Park Ave, Deer Park, WA 99006
MLS# 202526831Listed by: WINDERMERE NORTH/DEER PARK - New
 $750,000Active4 beds 3 baths2,960 sq. ft.
$750,000Active4 beds 3 baths2,960 sq. ft.32103 N Perry Rd, Deer Park, WA 99006
MLS# 202526816Listed by: EXP REALTY, LLC BRANCH - Open Sat, 11am to 1pmNew
 $465,000Active5 beds 2 baths3,200 sq. ft.
$465,000Active5 beds 2 baths3,200 sq. ft.520 E Crawford Ave, Deer Park, WA 99006
MLS# 202526774Listed by: REAL BROKER LLC - New
 $115,000Active2 beds 1 baths920 sq. ft.
$115,000Active2 beds 1 baths920 sq. ft.4013 W Hamilton Rd, Deer Park, WA 99006
MLS# 202526765Listed by: HAVEN REAL ESTATE GROUP - New
 $455,000Active3 beds 2 baths1,402 sq. ft.
$455,000Active3 beds 2 baths1,402 sq. ft.1808 E C St, Deer Park, WA 99006
MLS# 202526645Listed by: KELLY RIGHT REAL ESTATE OF SPOKANE - New
 $1,150,000Active5 beds 4 baths3,282 sq. ft.
$1,150,000Active5 beds 4 baths3,282 sq. ft.1392 W Findley Ln, Deer Park, WA 99006
MLS# 202526641Listed by: AMPLIFY REAL ESTATE SERVICES - New
 $1,394,950Active4 beds 3 baths3,878 sq. ft.
$1,394,950Active4 beds 3 baths3,878 sq. ft.5418 S Wallbridge Rd, Deer Park, WA 99006
MLS# 202526603Listed by: COLDWELL BANKER TOMLINSON - Open Sat, 1 to 5pm
 $391,850Active3 beds 2 baths1,206 sq. ft.
$391,850Active3 beds 2 baths1,206 sq. ft.24 W 12th St, Deer Park, WA 99006
MLS# 202526320Listed by: COLDWELL BANKER TOMLINSON  $135,500Active6 Acres
$135,500Active6 AcresNKA Lower Weaver Way, Deer Park, WA 99006
MLS# 202526316Listed by: WINDERMERE MANITO, LLC $120,000Active0.08 Acres
$120,000Active0.08 Acres1205 N Country Club Dr, Deer Park, WA 99006
MLS# 202526278Listed by: HAVEN REAL ESTATE GROUP
