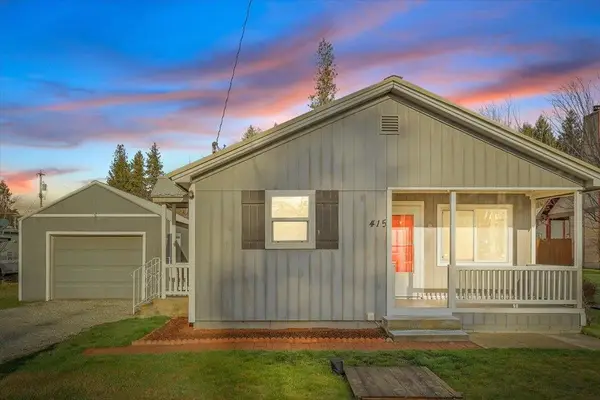2012 E C St, Deer Park, WA 99006
Local realty services provided by:Better Homes and Gardens Real Estate Pacific Commons
2012 E C St,Deer Park, WA 99006
$485,000
- 4 Beds
- 3 Baths
- 2,211 sq. ft.
- Single family
- Active
Listed by: stacy flascher
Office: coldwell banker tomlinson
MLS#:202522519
Source:WA_SAR
Price summary
- Price:$485,000
- Price per sq. ft.:$219.36
About this home
Welcome to this like-new Timberline floor plan by Hayden Homes, offering 2,211 square feet of thoughtful design, space, and versatility. This two-story home features an open-concept main level where the living and dining areas seamlessly flow together, all overlooked by a well-appointed kitchen boasting ample counter space, abundant cabinetry, and a large pantry, — perfect for both daily living and entertaining. Patio includes gas stub for BBQ. Upstairs, retreat to the expansive primary suite, complete with a deluxe ensuite bath, soaking tub, dual vanity, and oversized walk-in closet with an additional linen closet for extra storage. The upper level also includes three generously-sized bedrooms, each with large closets, sharing a central bathroom with a dual vanity to meet everyone's needs. On the lower level, you'll find a separate den—ideal for a home office, playroom, or easily utilized as a fifth bedroom—alongside a convenient full bathroom.
Contact an agent
Home facts
- Year built:2023
- Listing ID #:202522519
- Added:125 day(s) ago
- Updated:December 17, 2025 at 10:53 PM
Rooms and interior
- Bedrooms:4
- Total bathrooms:3
- Full bathrooms:3
- Living area:2,211 sq. ft.
Heating and cooling
- Heating:Heat Pump, Zoned
Structure and exterior
- Year built:2023
- Building area:2,211 sq. ft.
- Lot area:0.16 Acres
Schools
- High school:Deer Park
- Middle school:Deer Park
- Elementary school:Deer Park
Finances and disclosures
- Price:$485,000
- Price per sq. ft.:$219.36
- Tax amount:$4,082
New listings near 2012 E C St
- New
 $119,900Active0.19 Acres
$119,900Active0.19 Acres1421 High Desert Dr, Deer Park, WA 99006
MLS# 202527815Listed by: WINDERMERE NORTH/DEER PARK - New
 $119,900Active0.19 Acres
$119,900Active0.19 Acres1433 High Desert Dr, Deer Park, WA 99006
MLS# 202527816Listed by: WINDERMERE NORTH/DEER PARK - New
 $149,900Active0.22 Acres
$149,900Active0.22 Acres1436 High Desert Dr, Deer Park, WA 99006
MLS# 202527817Listed by: WINDERMERE NORTH/DEER PARK - New
 $149,900Active0.22 Acres
$149,900Active0.22 Acres1454 High Desert Dr, Deer Park, WA 99006
MLS# 202527818Listed by: WINDERMERE NORTH/DEER PARK - Open Sat, 10am to 4pmNew
 $609,000Active3 beds 2 baths1,876 sq. ft.
$609,000Active3 beds 2 baths1,876 sq. ft.1235 N High Desert Dr, Deer Park, WA 99006
MLS# 202527792Listed by: COLDWELL BANKER TOMLINSON - Open Sat, 10am to 4pmNew
 $575,000Active3 beds 2 baths1,739 sq. ft.
$575,000Active3 beds 2 baths1,739 sq. ft.1231 N High Desert Dr, Deer Park, WA 99006
MLS# 202527789Listed by: COLDWELL BANKER TOMLINSON - Open Sat, 11am to 1pmNew
 $359,900Active3 beds 2 baths1,460 sq. ft.
$359,900Active3 beds 2 baths1,460 sq. ft.107 W Moore Ave, Deer Park, WA 99006
MLS# 202527780Listed by: WINDERMERE NORTH - Open Sat, 10:30am to 12:30pmNew
 $289,000Active2 beds 1 baths
$289,000Active2 beds 1 baths209 W Crawford Ave, Deer Park, WA 99006
MLS# 202527764Listed by: WINDERMERE NORTH/DEER PARK - New
 $419,900Active1 beds 3 baths
$419,900Active1 beds 3 baths2721 W Montogomery Rd, Deer Park, WA 99006
MLS# 202527748Listed by: KELLY RIGHT REAL ESTATE OF SPOKANE - Open Sat, 10:30am to 12:30pmNew
 $290,000Active2 beds 1 baths900 sq. ft.
$290,000Active2 beds 1 baths900 sq. ft.415 E D St, Deer Park, WA 99006-5181
MLS# 202527678Listed by: AMPLIFY REAL ESTATE SERVICES
