2012 W Maverick Ln, Deer Park, WA 99006
Local realty services provided by:Better Homes and Gardens Real Estate Pacific Commons
2012 W Maverick Ln,Deer Park, WA 99006
$979,000
- 3 Beds
- 3 Baths
- 2,800 sq. ft.
- Single family
- Pending
Listed by:joseph pedro
Office:kelly right real estate of spokane
MLS#:202521918
Source:WA_SAR
Price summary
- Price:$979,000
- Price per sq. ft.:$349.64
About this home
This stunning newly remodeled Modern Farmhouse on 10 acres is a nature and horse lover’s dream. This 3 bedroom, 3 bathroom home has all the high end luxury updates. Inside, you’re greeted by a warm living area featuring a full stone wall with Harmon pellet stove, plus gorgeous Revwood LVP flooring. The chef’s kitchen boasts Huntwood custom cabinetry, granite countertops, stainless appliances with pro gas range, walk-in pantry, and oversized 4' x 9' island. The master suite offers vaulted ceilings, tiled walk-in shower, designer vanity, and large walk-in closet. Guests enjoy a private upstairs suite with full bath, living area, and Mt. Spokane views. A 1000 sq ft garage with soaring ceilings and a massive new barn with stalls, power, and water provide plenty of space. With 4 acres of alfalfa, fenced livestock area, and abundant wildlife, this secluded homestead is private yet close to town. No HOA. COMPLETE ADDITION 930' PLUS REMODEL 2024-2025
Contact an agent
Home facts
- Year built:2018
- Listing ID #:202521918
- Added:50 day(s) ago
- Updated:September 25, 2025 at 12:53 PM
Rooms and interior
- Bedrooms:3
- Total bathrooms:3
- Full bathrooms:3
- Living area:2,800 sq. ft.
Heating and cooling
- Heating:Ductless, Electric
Structure and exterior
- Roof:Metal
- Year built:2018
- Building area:2,800 sq. ft.
- Lot area:10 Acres
Finances and disclosures
- Price:$979,000
- Price per sq. ft.:$349.64
- Tax amount:$5,343
New listings near 2012 W Maverick Ln
- New
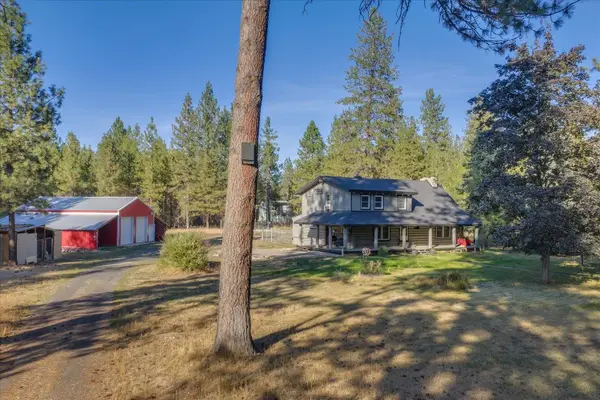 $715,000Active4 beds 2 baths3,958 sq. ft.
$715,000Active4 beds 2 baths3,958 sq. ft.31515 N Cedar Rd, Deer Park, WA 99006
MLS# 202524495Listed by: JOHN L SCOTT, SPOKANE VALLEY 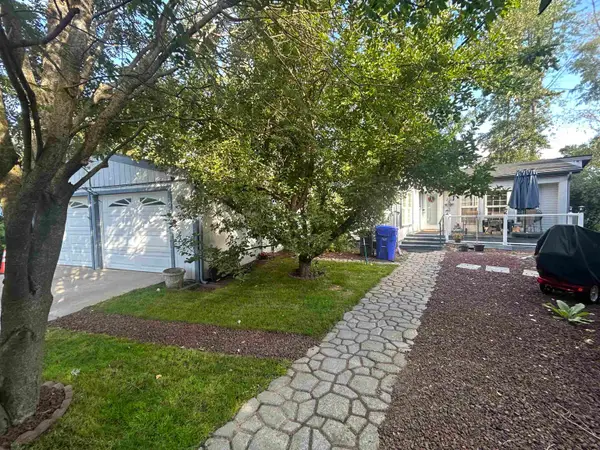 $320,000Pending3 beds 2 baths1,842 sq. ft.
$320,000Pending3 beds 2 baths1,842 sq. ft.231 Meadowmere Way, Deer Park, WA 99006
MLS# 202524453Listed by: CENTURY 21 BEUTLER & ASSOCIATES- Open Fri, 10am to 5pmNew
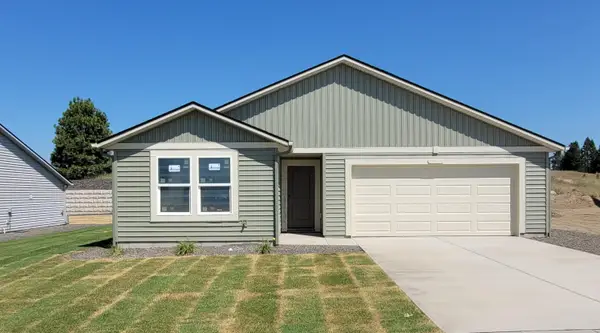 $391,995Active3 beds 2 baths1,466 sq. ft.
$391,995Active3 beds 2 baths1,466 sq. ft.108 S Country Club Dr. St, Deer Park, WA 99006
MLS# 202524400Listed by: D.R. HORTON AMERICA'S BUILDER - New
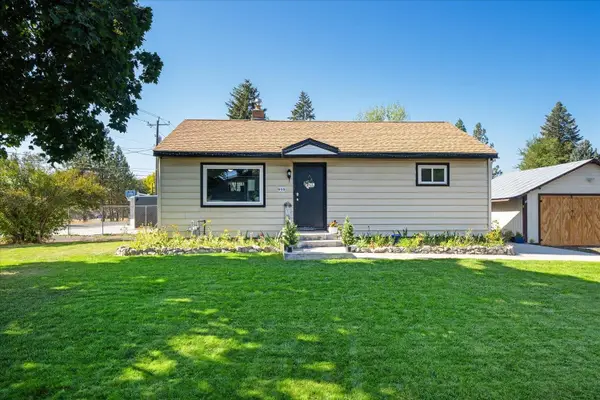 $325,000Active3 beds 1 baths1,496 sq. ft.
$325,000Active3 beds 1 baths1,496 sq. ft.605 N Arnim Ave, Deer Park, WA 99006
MLS# 202524370Listed by: COLDWELL BANKER TOMLINSON - New
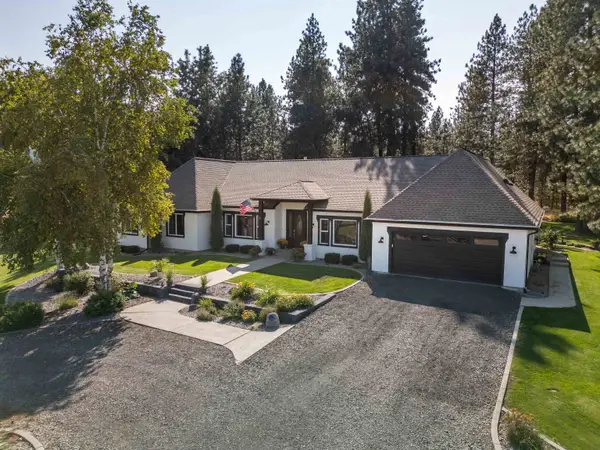 $1,695,000Active4 beds 3 baths3,025 sq. ft.
$1,695,000Active4 beds 3 baths3,025 sq. ft.21411 N Spotted N Spotted Rd, Deer Park, WA 99006
MLS# 202524361Listed by: KELLY RIGHT REAL ESTATE OF SPOKANE - New
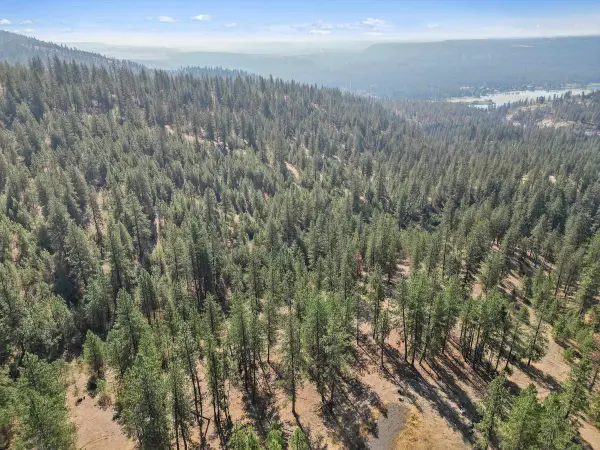 $87,000Active3.85 Acres
$87,000Active3.85 AcresNKA Lower Weaver Way, Deer Park, WA 99006
MLS# 202524356Listed by: WINDERMERE MANITO, LLC 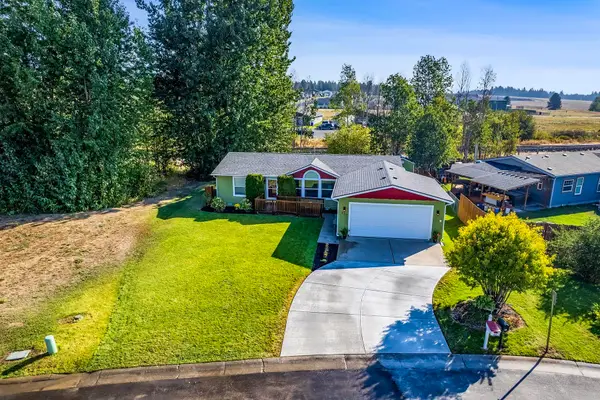 $350,000Pending3 beds 2 baths1,296 sq. ft.
$350,000Pending3 beds 2 baths1,296 sq. ft.337 E Meadowmere Way, Deer Park, WA 99006
MLS# 202524335Listed by: REALTY ONE GROUP ECLIPSE- New
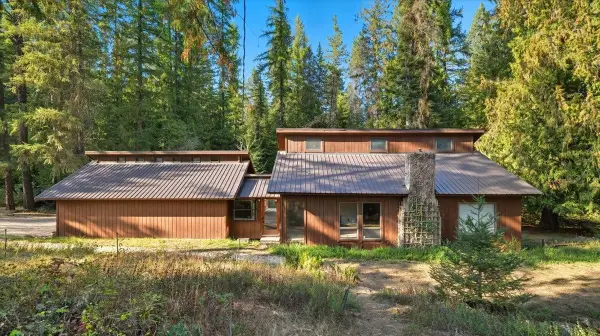 $459,900Active2 beds 1 baths1,272 sq. ft.
$459,900Active2 beds 1 baths1,272 sq. ft.42604 N Hatch Rd, Deer Park, WA 99006
MLS# 202524287Listed by: WINDERMERE NORTH - New
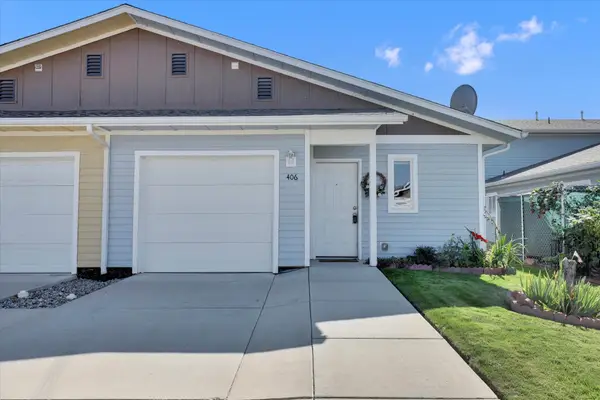 $289,900Active2 beds 1 baths1,176 sq. ft.
$289,900Active2 beds 1 baths1,176 sq. ft.406 E I St. St, Spokane, WA 99006
MLS# 202524291Listed by: KELLER WILLIAMS SPOKANE - MAIN - New
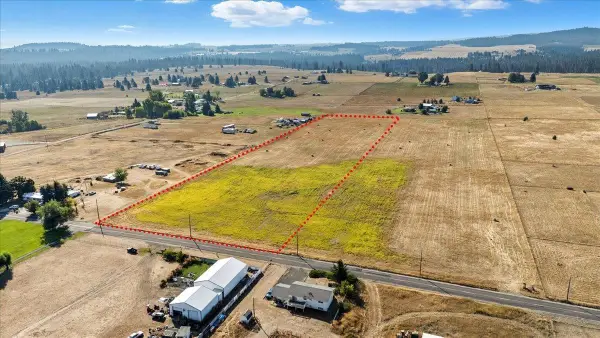 $225,000Active10 Acres
$225,000Active10 Acres00 W Staley Rd, Deer Park, WA 99006
MLS# 202524236Listed by: WINDERMERE NORTH
