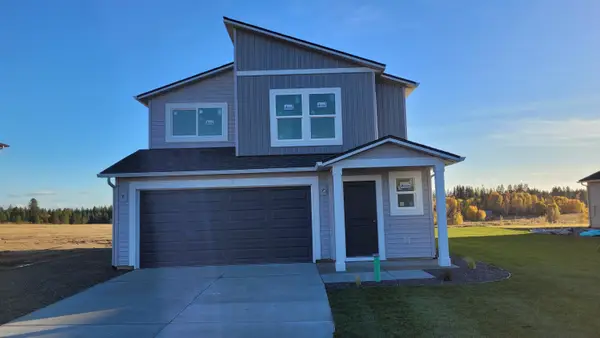2419 E Canter Ln, Deer Park, WA 99006
Local realty services provided by:Better Homes and Gardens Real Estate Pacific Commons
2419 E Canter Ln,Deer Park, WA 99006
$635,000
- 3 Beds
- 2 Baths
- - sq. ft.
- Single family
- Sold
Listed by: jesse miller, cambria henry
Office: haven real estate group
MLS#:202523240
Source:WA_SAR
Sorry, we are unable to map this address
Price summary
- Price:$635,000
About this home
Nestled in a private gated community on 5.54 acres, this Deer Park home blends modern comforts with an extraordinary setting. The 1593 sqft layout offers 3 bedrooms and 2 baths, highlighted by a primary suite with French doors to a private patio, a walk-in closet with bench and window, tiled shower, and a spa tub framed by a picture window overlooking the forest. A 216 sqft enclosed sunroom with its own wood stove and AC creates a cozy retreat year-round. A paved driveway leads to the attached 2-car garage with RV parking, while outdoor living includes a hot tub pad, two storage sheds, a play set, and a front deck with an electric retractable awning. Set high on the hill and back from Canter Ln, the home enjoys privacy, peekaboo views of Mt. Spokane, and terraced landscaping with granite boulders. Updates include a 50-year roof, new well pump, walk-in pantry, and generator wiring. Community features paved roads, deeded lake access, and nearby fire stations for added peace of mind.
Contact an agent
Home facts
- Year built:2002
- Listing ID #:202523240
- Added:119 day(s) ago
- Updated:December 30, 2025 at 01:00 AM
Rooms and interior
- Bedrooms:3
- Total bathrooms:2
- Full bathrooms:2
Heating and cooling
- Heating:Heat Pump
Structure and exterior
- Year built:2002
Schools
- High school:Riverside
- Middle school:Riverside
- Elementary school:Riverside
Finances and disclosures
- Price:$635,000
- Tax amount:$4,630
New listings near 2419 E Canter Ln
- New
 $379,995Active3 beds 3 baths1,499 sq. ft.
$379,995Active3 beds 3 baths1,499 sq. ft.906 E L St, Deer Park, WA 99006
MLS# 202527955Listed by: D.R. HORTON AMERICA'S BUILDER  $419,995Pending4 beds 2 baths1,797 sq. ft.
$419,995Pending4 beds 2 baths1,797 sq. ft.1626 E A St. St, Deer Park, WA 99006
MLS# 202527909Listed by: D.R. HORTON AMERICA'S BUILDER- New
 $689,000Active4 beds 3 baths1,790 sq. ft.
$689,000Active4 beds 3 baths1,790 sq. ft.8521 W Dahl Rd, Deer Park, WA 99006
MLS# 202527882Listed by: WINDERMERE NORTH - New
 $260,000Active4 beds 1 baths1,300 sq. ft.
$260,000Active4 beds 1 baths1,300 sq. ft.400 E E J St, Deer Park, WA 99006
MLS# 202527867Listed by: REALTY ONE GROUP ECLIPSE - New
 $119,900Active0.19 Acres
$119,900Active0.19 Acres1421 High Desert Dr, Deer Park, WA 99006
MLS# 202527815Listed by: WINDERMERE NORTH/DEER PARK - New
 $119,900Active0.19 Acres
$119,900Active0.19 Acres1433 High Desert Dr, Deer Park, WA 99006
MLS# 202527816Listed by: WINDERMERE NORTH/DEER PARK - New
 $149,900Active0.22 Acres
$149,900Active0.22 Acres1436 High Desert Dr, Deer Park, WA 99006
MLS# 202527817Listed by: WINDERMERE NORTH/DEER PARK - New
 $149,900Active0.22 Acres
$149,900Active0.22 Acres1454 High Desert Dr, Deer Park, WA 99006
MLS# 202527818Listed by: WINDERMERE NORTH/DEER PARK - Open Tue, 10am to 4pm
 $609,000Active3 beds 2 baths1,876 sq. ft.
$609,000Active3 beds 2 baths1,876 sq. ft.1235 N High Desert Dr, Deer Park, WA 99006
MLS# 202527792Listed by: COLDWELL BANKER TOMLINSON - Open Tue, 10am to 4pm
 $575,000Active3 beds 2 baths1,739 sq. ft.
$575,000Active3 beds 2 baths1,739 sq. ft.1231 N High Desert Dr, Deer Park, WA 99006
MLS# 202527789Listed by: COLDWELL BANKER TOMLINSON
