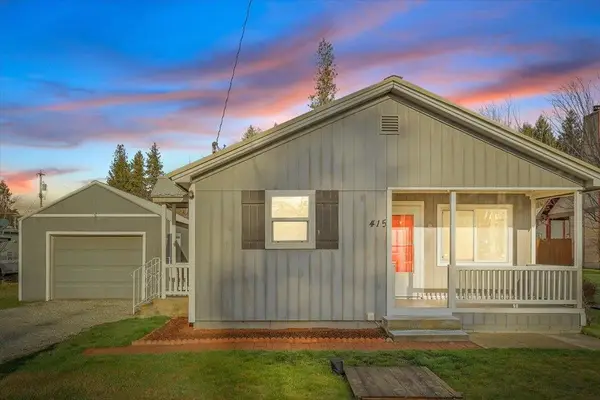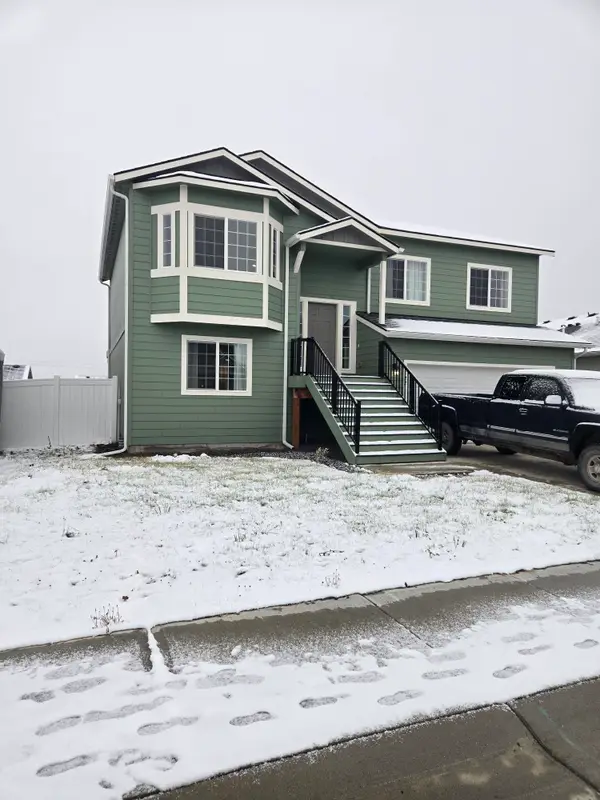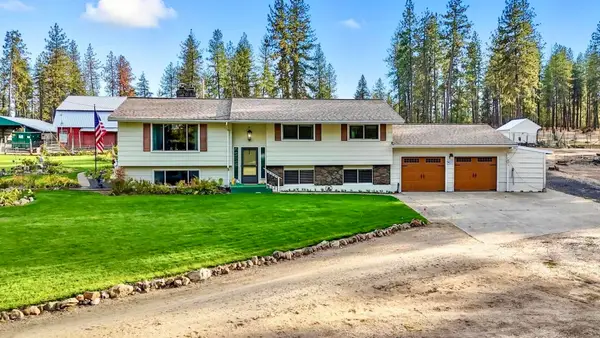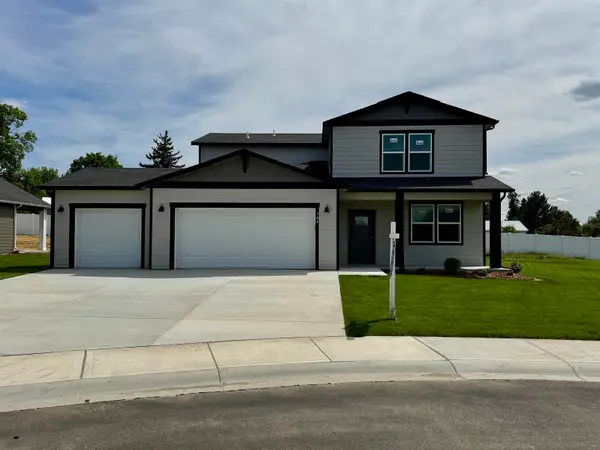5241 F Hattery-owens Rd, Deer Park, WA 99006
Local realty services provided by:Better Homes and Gardens Real Estate Pacific Commons
Listed by: cambria henry, emily polanco
Office: haven real estate group
MLS#:202516720
Source:WA_SAR
Price summary
- Price:$810,000
- Price per sq. ft.:$234.78
About this home
Seller installed a NEW composite roof. New pictures coming soon. Welcome to your private retreat with nearly 10 acres of serene beauty and panoramic views of Mt. Spokane! This one-of-a-kind property offers the perfect balance of peaceful seclusion and thoughtful amenities. Free high-speed internet through Ptera is available. Inside, you’ll find a spacious kitchen with SS appliances and a stunning bay window that fills the living space with natural light. The floor plan is great for entertaining, with main floor laundry and a daylight basement featuring an updated bathroom, additional living space, and a hidden room behind a bookshelf—perfect for a safe room or secure storage. Upstairs, the expansive primary suite features a private loft, a personal balcony, and breathtaking views. Outside, enjoy a new Trex deck, pergola, hot tub, garden boxes, chicken coop, updated sprinkler system, beautifully landscaped, and a large shop. Just 20 minutes to Costco and North Spokane amenities!
Contact an agent
Home facts
- Year built:1996
- Listing ID #:202516720
- Added:202 day(s) ago
- Updated:December 17, 2025 at 10:53 PM
Rooms and interior
- Bedrooms:5
- Total bathrooms:3
- Full bathrooms:3
- Living area:3,450 sq. ft.
Heating and cooling
- Heating:Propane
Structure and exterior
- Roof:Metal
- Year built:1996
- Building area:3,450 sq. ft.
- Lot area:9.87 Acres
Schools
- High school:Deer Park
- Middle school:Deer Park
- Elementary school:Deer Park
Finances and disclosures
- Price:$810,000
- Price per sq. ft.:$234.78
- Tax amount:$3,794
New listings near 5241 F Hattery-owens Rd
- Open Fri, 10am to 4pmNew
 $609,000Active3 beds 2 baths1,876 sq. ft.
$609,000Active3 beds 2 baths1,876 sq. ft.1235 N High Desert Dr, Deer Park, WA 99006
MLS# 202527792Listed by: COLDWELL BANKER TOMLINSON - Open Fri, 10am to 4pmNew
 $575,000Active3 beds 2 baths1,739 sq. ft.
$575,000Active3 beds 2 baths1,739 sq. ft.1231 N High Desert Dr, Deer Park, WA 99006
MLS# 202527789Listed by: COLDWELL BANKER TOMLINSON - New
 $359,900Active3 beds 2 baths1,460 sq. ft.
$359,900Active3 beds 2 baths1,460 sq. ft.107 W Moore Ave, Deer Park, WA 99006
MLS# 202527780Listed by: WINDERMERE NORTH - Open Sat, 10:30am to 12:30pmNew
 $289,000Active2 beds 1 baths
$289,000Active2 beds 1 baths209 W Crawford Ave, Deer Park, WA 99006
MLS# 202527764Listed by: WINDERMERE NORTH/DEER PARK - New
 $419,900Active1 beds 3 baths
$419,900Active1 beds 3 baths2721 W Montogomery Rd, Deer Park, WA 99006
MLS# 202527748Listed by: KELLY RIGHT REAL ESTATE OF SPOKANE - Open Sat, 10:30am to 12:30pmNew
 $290,000Active2 beds 1 baths900 sq. ft.
$290,000Active2 beds 1 baths900 sq. ft.415 E D St, Deer Park, WA 99006-5181
MLS# 202527678Listed by: AMPLIFY REAL ESTATE SERVICES - New
 $350,000Active5 beds 3 baths2,238 sq. ft.
$350,000Active5 beds 3 baths2,238 sq. ft.1522 E Marilyn Cir, Deer Park, WA 99006
MLS# 202527656Listed by: ERICKS REALTY - New
 $579,999Active5 beds 3 baths
$579,999Active5 beds 3 baths3921 W Owens Rd, Deer Park, WA 99006
MLS# 202527627Listed by: AMPLIFY REAL ESTATE SERVICES  $563,500Pending4 beds 3 baths2,430 sq. ft.
$563,500Pending4 beds 3 baths2,430 sq. ft.704 E 4th St, Deer Park, WA 99006
MLS# 202527619Listed by: COLDWELL BANKER TOMLINSON $399,000Pending3 beds 2 baths1,485 sq. ft.
$399,000Pending3 beds 2 baths1,485 sq. ft.40416 N Sunset Ln, Deer Park, WA 99006
MLS# 202527610Listed by: COLDWELL BANKER TOMLINSON
