725 N Country Club Dr, Deer Park, WA 99006
Local realty services provided by:Better Homes and Gardens Real Estate Pacific Commons
Listed by:jennifer shupe
Office:real estate marketplace nw,inc
MLS#:202512113
Source:WA_SAR
Sorry, we are unable to map this address
Price summary
- Price:$600,000
About this home
This stunning 4-bedroom, 3.5-bath multi-generational-style Mill Valley built home is perfectly situated on the beautiful 11th fairway of the Deer Park Golf Course with a perfect view! Step inside to discover an open-concept featuring custom maple cabinets, pantry, granite countertops, and gas range. Enjoy main floor living with cathedral ceilings, inlaid tile, wood flooring, a primary suite complete with double sinks, oversized closet, jetted tub and private patio access. The fully finished basement offers a 2nd living room with gas fireplace and potential for in-home salon or kitchenette while the beautifully landscaped yard, adorned with maple trees, provides great outdoor oasis and covered patio. Enjoy an attached three-car garage and wired for generator hook up. Experience the charm of the Deer Park community, with easy access to recreational opportunities & local attractions. This property is a must-see for those seeking functionality in a peaceful setting.
Contact an agent
Home facts
- Year built:2006
- Listing ID #:202512113
- Added:222 day(s) ago
- Updated:October 01, 2025 at 10:06 PM
Rooms and interior
- Bedrooms:4
- Total bathrooms:4
- Full bathrooms:4
Structure and exterior
- Year built:2006
Schools
- High school:Deer Park
- Middle school:Deer Park
- Elementary school:Deer Park
Finances and disclosures
- Price:$600,000
- Tax amount:$6,476
New listings near 725 N Country Club Dr
- New
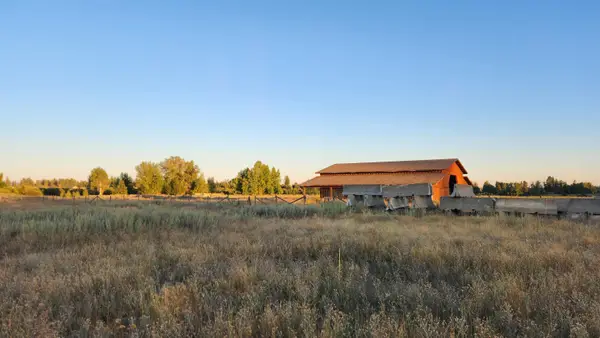 $240,000Active5.01 Acres
$240,000Active5.01 Acres000 Enoch Rd, Deer Park, WA 99006
MLS# 202524901Listed by: KELLY RIGHT REAL ESTATE OF SPOKANE - New
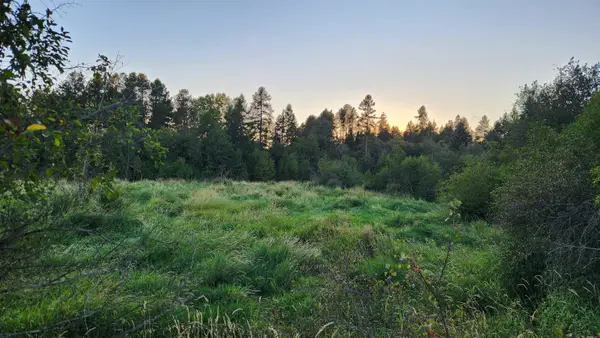 $220,000Active19.27 Acres
$220,000Active19.27 Acres0 W Enoch Rd, Deer Park, WA 99006
MLS# 202524902Listed by: KELLY RIGHT REAL ESTATE OF SPOKANE - New
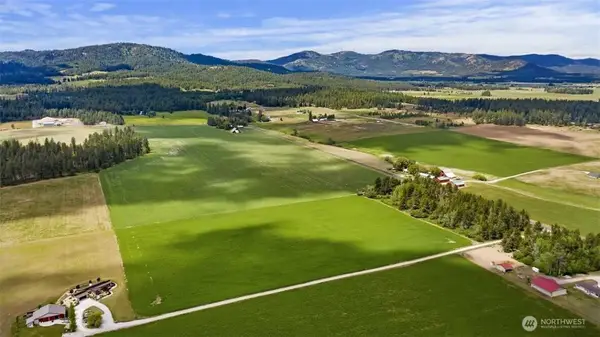 $299,900Active20 Acres
$299,900Active20 Acres5043 Glen Grove Staley Road, Deer Park, WA 99006
MLS# 2438946Listed by: COLDWELL BANKER TOMLINSON - New
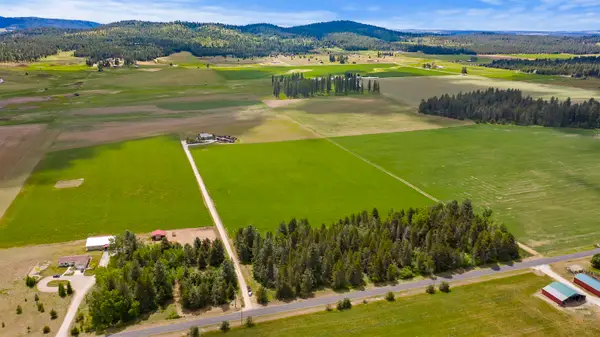 $299,900Active20 Acres
$299,900Active20 Acres5043 B Glen Grove Staley Rd, Deer Park, WA 99006
MLS# 202524703Listed by: COLDWELL BANKER TOMLINSON - New
 $239,000Active20 Acres
$239,000Active20 AcresBittrich-antler Rd, Deer Park, WA 99006
MLS# 202524617Listed by: SELKIRK RESIDENTIAL - New
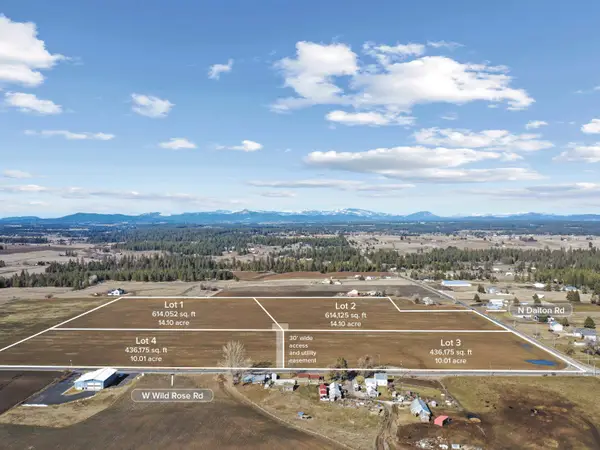 $295,000Active10.01 Acres
$295,000Active10.01 Acres3900 W Wild Rose Rd, Deer Park, WA 99006
MLS# 202524593Listed by: UPWARD ADVISORS - Open Sat, 12 to 2pmNew
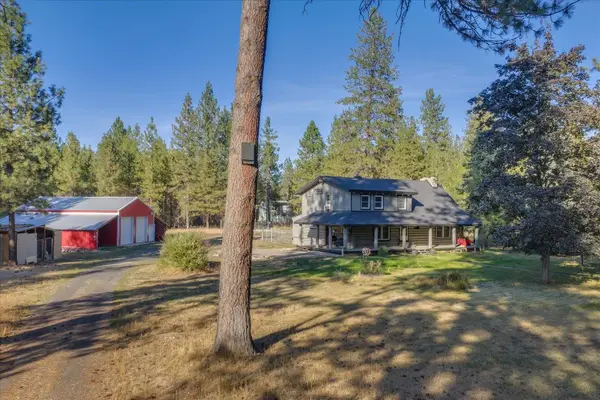 $715,000Active4 beds 2 baths3,958 sq. ft.
$715,000Active4 beds 2 baths3,958 sq. ft.31515 N Cedar Rd, Deer Park, WA 99006
MLS# 202524495Listed by: JOHN L SCOTT, SPOKANE VALLEY 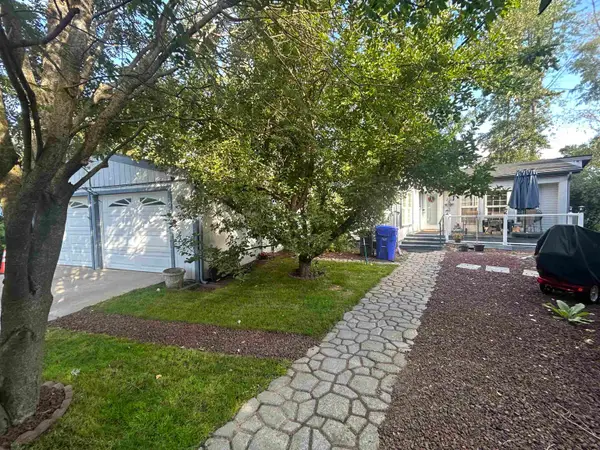 $320,000Pending3 beds 2 baths1,842 sq. ft.
$320,000Pending3 beds 2 baths1,842 sq. ft.231 Meadowmere Way, Deer Park, WA 99006
MLS# 202524453Listed by: CENTURY 21 BEUTLER & ASSOCIATES- Open Thu, 10am to 5pmNew
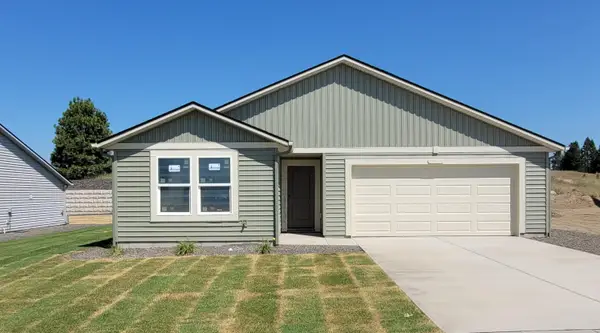 $391,995Active3 beds 2 baths1,466 sq. ft.
$391,995Active3 beds 2 baths1,466 sq. ft.108 S Country Club Dr. St, Deer Park, WA 99006
MLS# 202524400Listed by: D.R. HORTON AMERICA'S BUILDER 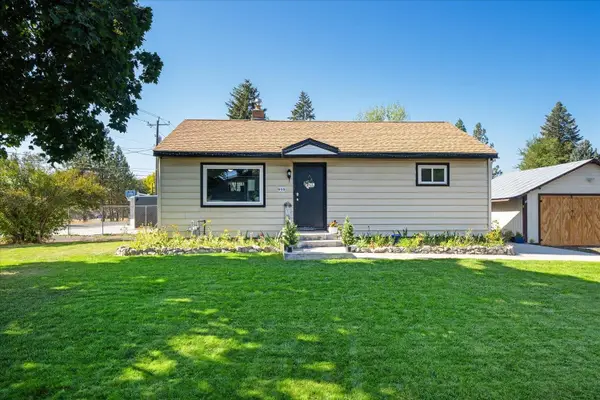 $325,000Active3 beds 1 baths1,496 sq. ft.
$325,000Active3 beds 1 baths1,496 sq. ft.605 N Arnim Ave, Deer Park, WA 99006
MLS# 202524370Listed by: COLDWELL BANKER TOMLINSON
