18929 296th Place Ne, Duvall, WA 98019
Local realty services provided by:Better Homes and Gardens Real Estate Pacific Commons
Listed by: jason ferrando, bethanie ferrando
Office: windermere real estate/east
MLS#:2433381
Source:NWMLS
18929 296th Place Ne,Duvall, WA 98019
$1,850,000
- 4 Beds
- 4 Baths
- 4,230 sq. ft.
- Single family
- Active
Upcoming open houses
- Sun, Nov 1612:00 pm - 02:00 pm
Price summary
- Price:$1,850,000
- Price per sq. ft.:$437.35
About this home
A masterful renovation has transformed this 4,230 sq ft Cherry Valley estate into a private sanctuary of style & versatility. Rebuilt with designer-selected finishes, it offers a chef’s kitchen w/lava finished quartz, Wolf range, coffee bar, & walk-in pantry with second sink. The spa-inspired primary suite features heated tile floors, WIC, & a dual-head shower. Wide-plank hardwoods, custom tile, new roof (2023), paint, upgraded systems, and mini-splits with A/C ensure turnkey ease. A self-contained lower level w/ kitchen, bath, laundry, & separate entry ideal for multi-gen living, guests, or income. 5 serene acres, enjoy a wraparound porch, 24×36 detached garage/workshop, RV parking, and lush landscaping—where privacy and luxury converge.
Contact an agent
Home facts
- Year built:1993
- Listing ID #:2433381
- Updated:November 15, 2025 at 01:30 AM
Rooms and interior
- Bedrooms:4
- Total bathrooms:4
- Full bathrooms:1
- Half bathrooms:1
- Living area:4,230 sq. ft.
Heating and cooling
- Heating:90%+ High Efficiency, Forced Air, Heat Pump, Wall Unit(s)
Structure and exterior
- Roof:Composition
- Year built:1993
- Building area:4,230 sq. ft.
- Lot area:4.79 Acres
Schools
- High school:Cedarcrest High
- Middle school:Tolt Mid
- Elementary school:Stillwater Elem
Utilities
- Water:Individual Well
- Sewer:Septic Tank
Finances and disclosures
- Price:$1,850,000
- Price per sq. ft.:$437.35
- Tax amount:$4,867 (2025)
New listings near 18929 296th Place Ne
- Open Sat, 12am to 2pmNew
 $908,000Active4 beds 3 baths2,060 sq. ft.
$908,000Active4 beds 3 baths2,060 sq. ft.27532 NE 143rd Street, Duvall, WA 98019
MLS# 2454660Listed by: WINDERMERE REAL ESTATE/HLC - Open Sat, 12 to 2pmNew
 $775,000Active4 beds 3 baths1,490 sq. ft.
$775,000Active4 beds 3 baths1,490 sq. ft.26908 NE Stewart Street, Duvall, WA 98019
MLS# 2454739Listed by: WINDERMERE REAL ESTATE M2 LLC - Open Sat, 12am to 3pmNew
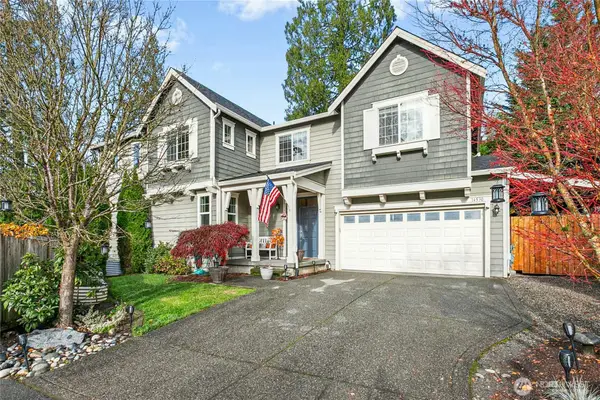 $949,950Active3 beds 3 baths2,370 sq. ft.
$949,950Active3 beds 3 baths2,370 sq. ft.14530 271st Court Ne, Duvall, WA 98019
MLS# 2453724Listed by: BLACK KNIGHT REAL ESTATE LLC - Open Sat, 11am to 1pmNew
 $935,000Active3 beds 3 baths1,900 sq. ft.
$935,000Active3 beds 3 baths1,900 sq. ft.12528 Odell Road Ne, Duvall, WA 98019
MLS# 2452917Listed by: COMPASS 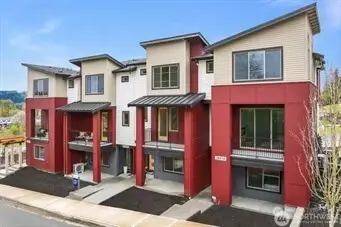 $830,000Pending3 beds 4 baths1,934 sq. ft.
$830,000Pending3 beds 4 baths1,934 sq. ft.26568 NE 143rd Street Ne #37-B, Duvall, WA 98019
MLS# 2453783Listed by: PULTE HOMES OF WASHINGTON INC- Open Sun, 12 to 2pmNew
 $1,200,000Active4 beds 3 baths2,600 sq. ft.
$1,200,000Active4 beds 3 baths2,600 sq. ft.12816 322nd Avenue Ne, Duvall, WA 98019
MLS# 2453216Listed by: RE/MAX NORTHWEST - Open Sun, 1 to 3pmNew
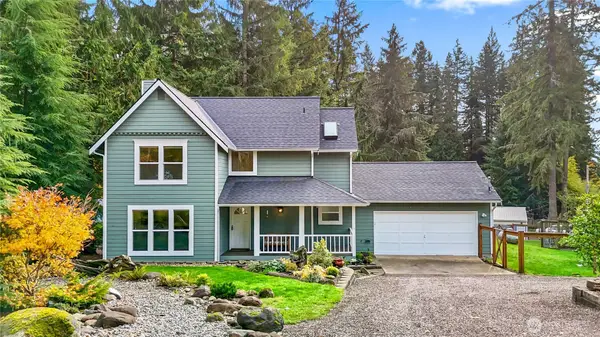 $925,000Active3 beds 3 baths1,620 sq. ft.
$925,000Active3 beds 3 baths1,620 sq. ft.19462 324th Avenue Ne, Duvall, WA 98019
MLS# 2451691Listed by: JOHN L. SCOTT EVERETT - Open Sat, 11am to 1pmNew
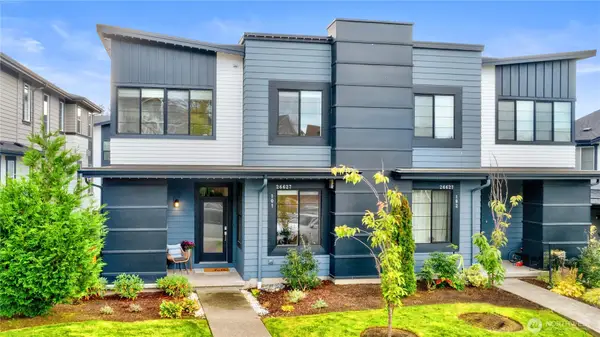 $850,000Active3 beds 3 baths2,445 sq. ft.
$850,000Active3 beds 3 baths2,445 sq. ft.26627 NE Boyd Way #101, Duvall, WA 98019
MLS# 2452856Listed by: RE/MAX NORTHWEST - Open Sat, 10am to 5pmNew
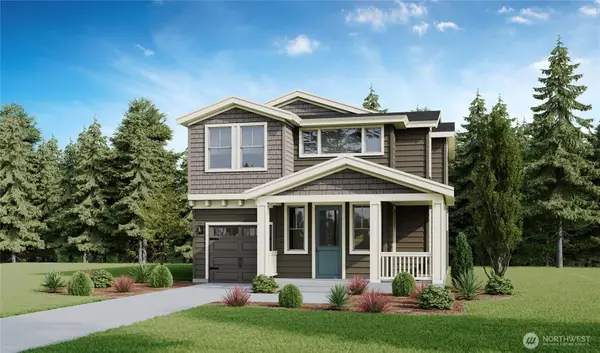 $1,049,995Active5 beds 4 baths2,885 sq. ft.
$1,049,995Active5 beds 4 baths2,885 sq. ft.26845 NE 143rd Circle #10, Duvall, WA 98019
MLS# 2452253Listed by: D.R. HORTON 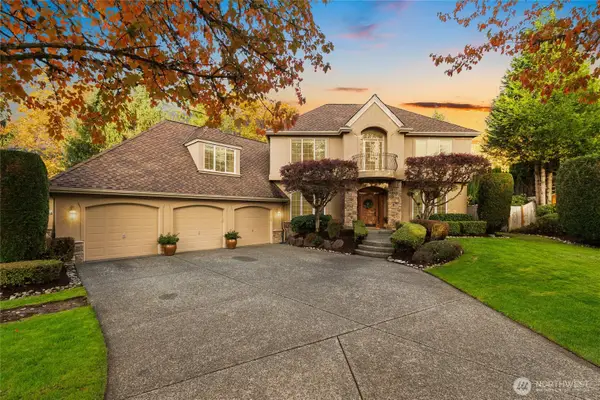 $1,495,000Pending4 beds 3 baths3,430 sq. ft.
$1,495,000Pending4 beds 3 baths3,430 sq. ft.15730 Manion Way Ne, Duvall, WA 98019
MLS# 2448859Listed by: CORCORAN LIFESTYLE PROPERTIES
