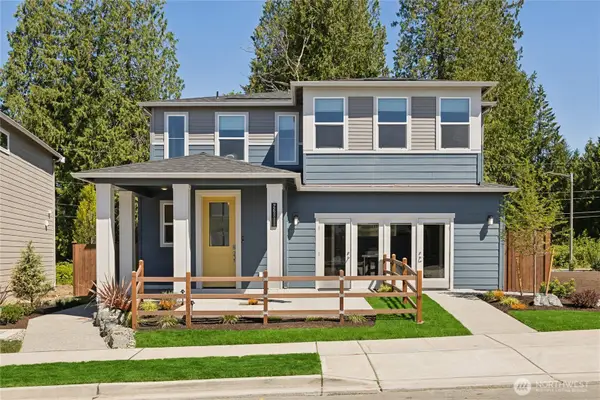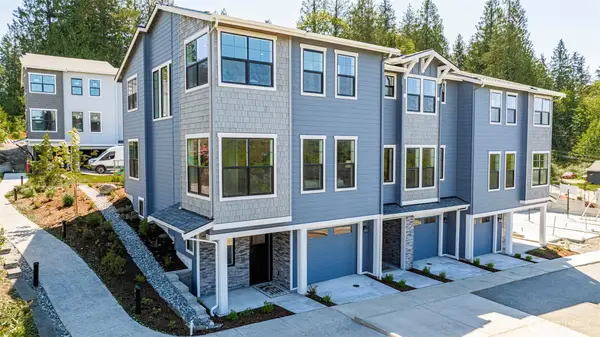26505 NE Kennedy Drive, Duvall, WA 98019
Local realty services provided by:Better Homes and Gardens Real Estate McKenzie Realty
Listed by:mark popach
Office:compass
MLS#:2422612
Source:NWMLS
26505 NE Kennedy Drive,Duvall, WA 98019
$1,175,000
- 4 Beds
- 4 Baths
- 2,720 sq. ft.
- Single family
- Active
Price summary
- Price:$1,175,000
- Price per sq. ft.:$431.99
About this home
Modern elegance and design, crafted by award winning RD Homes. This 3-Star Built Green residence, set along the hillside of In Town Duvall, captures sweeping valley views from every angle. Vaulted ceilings enhance the living space, creating an atmosphere both modern and refined. An open concept layout seamlessly connects the gourmet kitchen with high-end appliances, the spacious dining room, and the light filled living area that extends to a private outdoor patio. The grounds are mature and manicured, with towering arborvitae providing year round privacy and evergreen plantings completing the landscape. All within walking distance to schools, dining, and local activities—this is luxury living in the heart of Duvall.
Contact an agent
Home facts
- Year built:2015
- Listing ID #:2422612
- Updated:September 26, 2025 at 12:23 AM
Rooms and interior
- Bedrooms:4
- Total bathrooms:4
- Full bathrooms:3
- Half bathrooms:1
- Living area:2,720 sq. ft.
Heating and cooling
- Heating:90%+ High Efficiency, Hot Water Recirc Pump
Structure and exterior
- Roof:Composition
- Year built:2015
- Building area:2,720 sq. ft.
- Lot area:0.14 Acres
Schools
- High school:Cedarcrest High
- Middle school:Tolt Mid
- Elementary school:Cherry Vly Elem
Utilities
- Water:Public
- Sewer:Sewer Connected
Finances and disclosures
- Price:$1,175,000
- Price per sq. ft.:$431.99
- Tax amount:$9,156 (2025)
New listings near 26505 NE Kennedy Drive
- Open Sun, 11am to 1pmNew
 $995,000Active3 beds 3 baths2,360 sq. ft.
$995,000Active3 beds 3 baths2,360 sq. ft.26758 NE Walden Way, Duvall, WA 98019
MLS# 2434158Listed by: RE/MAX INTEGRITY - New
 $800,000Active3 beds 2 baths1,893 sq. ft.
$800,000Active3 beds 2 baths1,893 sq. ft.26836 NE Stella Street, Duvall, WA 98274
MLS# 2419065Listed by: RELUTY CORP - Open Fri, 10am to 5pmNew
 $964,995Active4 beds 3 baths2,200 sq. ft.
$964,995Active4 beds 3 baths2,200 sq. ft.27873 NE 143rd Circle #17, Duvall, WA 98019
MLS# 2437145Listed by: D.R. HORTON - Open Fri, 11am to 5pmNew
 $864,000Active3 beds 3 baths2,096 sq. ft.
$864,000Active3 beds 3 baths2,096 sq. ft.26664 NE 143rd (lot 7) Place, Duvall, WA 98019
MLS# 2436634Listed by: HOMES & EQUITY REAL ESTATE GRP - Open Fri, 11am to 5pmNew
 $860,000Active3 beds 3 baths2,132 sq. ft.
$860,000Active3 beds 3 baths2,132 sq. ft.26660 NE 143rd (lot 8) Place, Duvall, WA 98019
MLS# 2436636Listed by: HOMES & EQUITY REAL ESTATE GRP - Open Fri, 11am to 5pmNew
 $853,000Active3 beds 3 baths2,167 sq. ft.
$853,000Active3 beds 3 baths2,167 sq. ft.26632 NE 143rd (lot 3) Place, Duvall, WA 98019
MLS# 2436628Listed by: HOMES & EQUITY REAL ESTATE GRP - Open Fri, 11am to 5pmNew
 $860,000Active3 beds 3 baths2,167 sq. ft.
$860,000Active3 beds 3 baths2,167 sq. ft.26656 NE 143rd (lot 9) Place, Duvall, WA 98019
MLS# 2436638Listed by: HOMES & EQUITY REAL ESTATE GRP - Open Fri, 11am to 5pmNew
 $798,000Active3 beds 3 baths1,808 sq. ft.
$798,000Active3 beds 3 baths1,808 sq. ft.26652 NE 143rd (lot 10) Place, Duvall, WA 98019
MLS# 2436640Listed by: HOMES & EQUITY REAL ESTATE GRP - Open Fri, 11am to 5pmNew
 $860,000Active3 beds 3 baths2,167 sq. ft.
$860,000Active3 beds 3 baths2,167 sq. ft.26648 NE 143rd (lot 11) Place, Duvall, WA 98019
MLS# 2436642Listed by: HOMES & EQUITY REAL ESTATE GRP - Open Sat, 12 to 4pmNew
 $1,199,999Active3 beds 3 baths1,790 sq. ft.
$1,199,999Active3 beds 3 baths1,790 sq. ft.14033 282nd Lane Ne, Duvall, WA 98019
MLS# 2436213Listed by: HOMECOIN.COM
