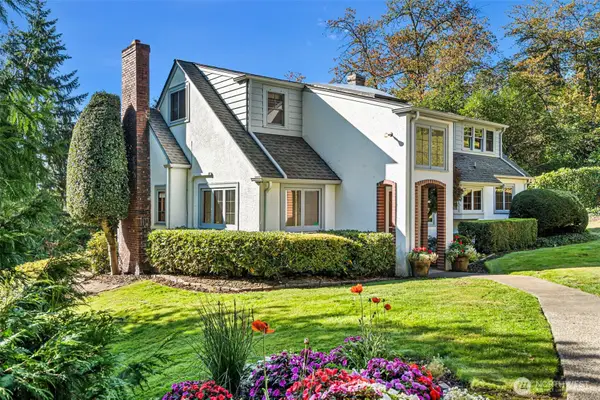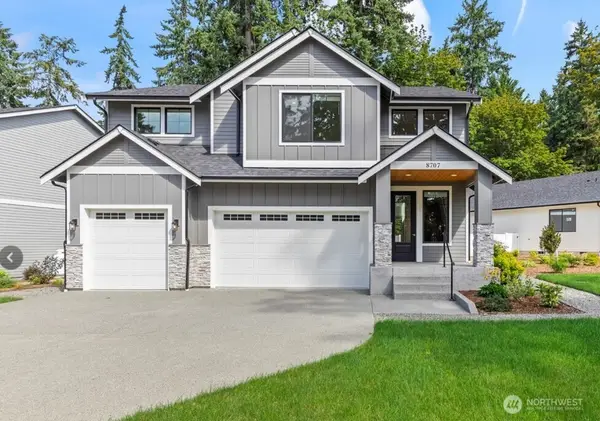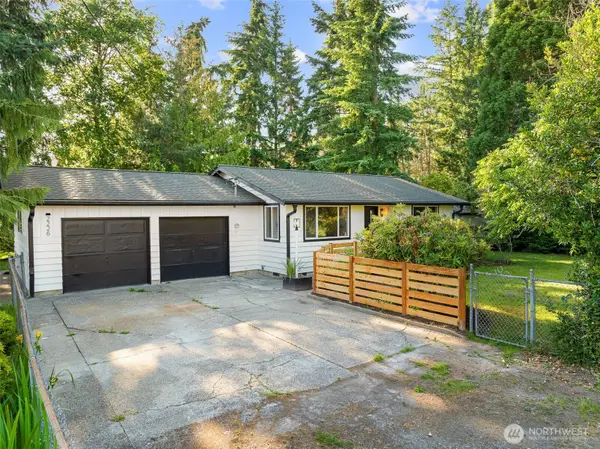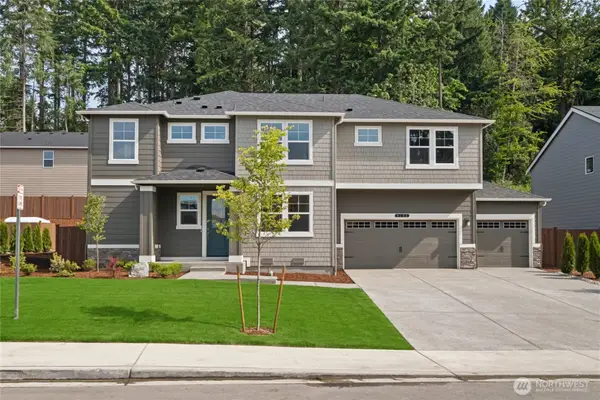511 109th Avenue Ct E, Edgewood, WA 98372
Local realty services provided by:Better Homes and Gardens Real Estate Realty Partners
Listed by:matt harber
Office:keller williams rty tacoma
MLS#:2442662
Source:NWMLS
Upcoming open houses
- Sat, Oct 1811:00 am - 02:00 pm
Price summary
- Price:$950,000
- Price per sq. ft.:$337.6
About this home
Come see this beautiful, fully landscaped 1.18-acre lot w/sprinkler system. This impressive 2-story home offers 3 bdrms, 2.75 baths, a main floor den & an upstairs bonus room that could be used as a potential bedroom room. Open floorplan w/an oversized kitchen, lots of counterspace & storage. The 3-car garage is complemented by an oversized detached garage & covered RV parking. Perfect for contractors, hobbyists needing extra storage. Enjoy brand new carpet, interior paint, relaxing hot tub, outdoor fire pit, greenhouses, fruit trees & grapes. New roof 2018, Gas furnace & A/C 2019, New ext. paint 2020, New water heater 2025. The level upper yard creates a seamless balance between home, outdoor living, & workspace. Close to I-5 & Hwy 167!
Contact an agent
Home facts
- Year built:1999
- Listing ID #:2442662
- Updated:October 17, 2025 at 04:08 PM
Rooms and interior
- Bedrooms:3
- Total bathrooms:3
- Full bathrooms:2
- Living area:2,814 sq. ft.
Heating and cooling
- Cooling:Central A/C
- Heating:Forced Air
Structure and exterior
- Roof:Composition
- Year built:1999
- Building area:2,814 sq. ft.
- Lot area:1.18 Acres
Schools
- High school:Fife High
- Middle school:Buyer To Verify
- Elementary school:Buyer To Verify
Utilities
- Water:Public
- Sewer:Septic Tank
Finances and disclosures
- Price:$950,000
- Price per sq. ft.:$337.6
- Tax amount:$8,320 (2025)
New listings near 511 109th Avenue Ct E
- New
 $699,000Active3 beds 2 baths3,112 sq. ft.
$699,000Active3 beds 2 baths3,112 sq. ft.5610 Edgewood Drive E, Edgewood, WA 98372
MLS# 2444364Listed by: COMMENCEMENT BAY BROKERS LLC - New
 $425,000Active2 beds 2 baths1,216 sq. ft.
$425,000Active2 beds 2 baths1,216 sq. ft.3421 E 99th #3421, Edgewood, WA 98371
MLS# 2442562Listed by: COMPASS - New
 $305,000Active0.62 Acres
$305,000Active0.62 Acres4812 131st Avenue Ct E, Edgewood, WA 98446
MLS# 2441988Listed by: KRONOS REAL ESTATE - Open Fri, 10am to 5pm
 $889,995Active5 beds 4 baths3,257 sq. ft.
$889,995Active5 beds 4 baths3,257 sq. ft.9826 38th Street Ct E #35, Edgewood, WA 98371
MLS# 2441422Listed by: D.R. HORTON - Open Fri, 10am to 5pm
 $999,995Active6 beds 3 baths3,408 sq. ft.
$999,995Active6 beds 3 baths3,408 sq. ft.4031 98th Avenue Ct E #26, Edgewood, WA 98371
MLS# 2441554Listed by: D.R. HORTON  $809,950Pending3 beds 3 baths2,701 sq. ft.
$809,950Pending3 beds 3 baths2,701 sq. ft.8707 33rd Street E, Edgewood, WA 98371
MLS# 2440753Listed by: BERKSHIRE HATHAWAY HS SSP $549,950Pending3 beds 2 baths1,311 sq. ft.
$549,950Pending3 beds 2 baths1,311 sq. ft.11109 Jovita Boulevard E, Edgewood, WA 98372
MLS# 2439573Listed by: KRONOS REAL ESTATE $529,000Active2 beds 1 baths920 sq. ft.
$529,000Active2 beds 1 baths920 sq. ft.2226 125th Avenue Ct E, Edgewood, WA 98372
MLS# 2437588Listed by: ENGEL & VOELKERS NORTH TACOMA- Open Fri, 10am to 5pm
 $799,995Active4 beds 3 baths2,386 sq. ft.
$799,995Active4 beds 3 baths2,386 sq. ft.9917 38th Street Ct E #41, Edgewood, WA 98371
MLS# 2434679Listed by: D.R. HORTON
