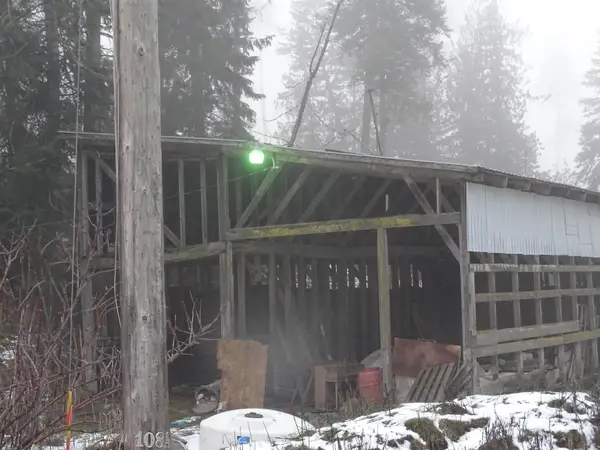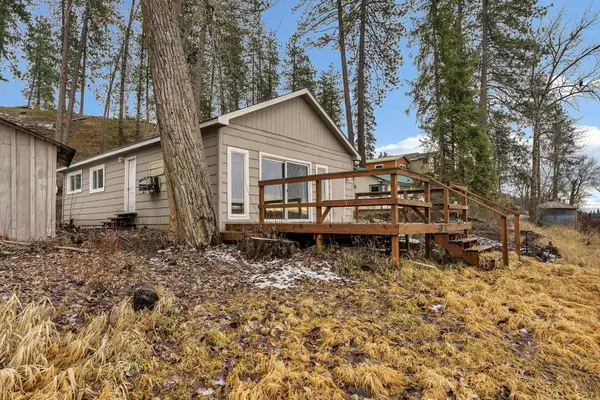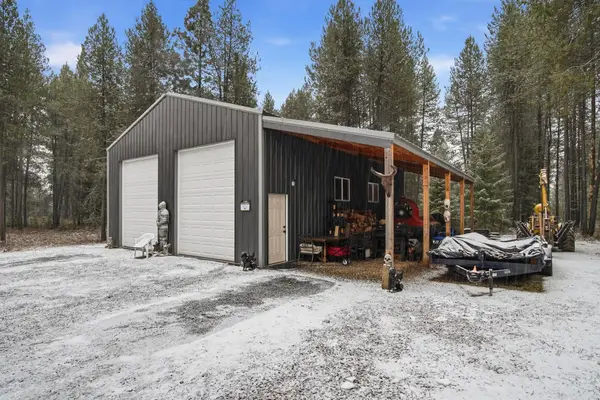12621 E Blanchard Rd, Elk, WA 99009
Local realty services provided by:Better Homes and Gardens Real Estate Pacific Commons
Listed by: shelly monahan cain, steve cain
Office: windermere north
MLS#:202527088
Source:WA_SAR
Price summary
- Price:$1,499,000
- Price per sq. ft.:$319.68
About this home
Exquisite, one of a kind property! Country home with attached 2nd home perfect for in law setup. The two homes are connected by an enclosed breezeway. The main house has a beautiful huge kitchen with gas cooktop, lots of storage and large island. Main floor primary bedroom and full bath. Floor to ceiling windows create a great view. Upstairs has 2 bed/1 bath. Full finished daylight basement has 2 bed/1 bath and big family room Small house has 2 bed/1bath, wood stove, and sub-floor radiant heat. More features include 30x72 shop, a 24x36 shop and a 24x24 studio/hobby home. There is also a seasonal stream and pond! A large fenced garden area and it all sits on 10 acres MOL in a very private setting. An excellent well at 15gpm and high speed internet available through Starlink. Generac Generator stays with the property. A must see in person to really get the full picture.
Contact an agent
Home facts
- Year built:1997
- Listing ID #:202527088
- Added:80 day(s) ago
- Updated:February 12, 2026 at 09:53 PM
Rooms and interior
- Bedrooms:6
- Total bathrooms:5
- Full bathrooms:5
- Living area:4,689 sq. ft.
Heating and cooling
- Heating:Electric, Radiant Floor
Structure and exterior
- Roof:Metal
- Year built:1997
- Building area:4,689 sq. ft.
- Lot area:10 Acres
Schools
- High school:Riverside
Finances and disclosures
- Price:$1,499,000
- Price per sq. ft.:$319.68
- Tax amount:$6,841
New listings near 12621 E Blanchard Rd
 $385,000Pending3 beds 2 baths1,080 sq. ft.
$385,000Pending3 beds 2 baths1,080 sq. ft.6615 E Valley Ln, Elk, WA 99009
MLS# 202611890Listed by: KELLER WILLIAMS SPOKANE - MAIN $225,000Pending29 Acres
$225,000Pending29 AcresNicholson Rd Parcel Rd, Elk, WA 99009
MLS# 202611854Listed by: ARCADIA REALTY $374,950Active3 beds 1 baths2,240 sq. ft.
$374,950Active3 beds 1 baths2,240 sq. ft.38706 N Newport Hwy, Elk, WA 99009
MLS# 202611044Listed by: VINCENT REALTY $425,000Active5 beds 3 baths
$425,000Active5 beds 3 baths17208 E Blanchard Rd, Elk, WA 99009
MLS# 202610940Listed by: SAVANT REALTY, INC $195,000Pending2 beds 1 baths712 sq. ft.
$195,000Pending2 beds 1 baths712 sq. ft.40207 N Grays Ln, Elk, WA 99009-0000
MLS# 202610932Listed by: KELLY RIGHT REAL ESTATE OF SPOKANE $174,000Active9.92 Acres
$174,000Active9.92 Acresxx Elk Chattaroy Rd, Elk, WA 99009
MLS# 202610217Listed by: REAL ESTATE MARKETPLACE NW,INC $100,000Active0.53 Acres
$100,000Active0.53 AcresXXX N Lakeside Dr Dr, Chattaroy, WA 99009
MLS# 202524380Listed by: AMPLIFY REAL ESTATE SERVICES $394,000Active1 beds 1 baths
$394,000Active1 beds 1 baths10621 N Whispering Pines Ln, Elk, WA 99009
MLS# 202527366Listed by: HAVEN REAL ESTATE GROUP $499,000Pending3 beds 2 baths1,497 sq. ft.
$499,000Pending3 beds 2 baths1,497 sq. ft.13394 E Bridges Rd, Elk, WA 99009
MLS# 202610334Listed by: AVALON 24 REAL ESTATE

