39810 N Hardesty Ln, Elk, WA 99009
Local realty services provided by:Better Homes and Gardens Real Estate Pacific Commons
Listed by: jody boutz
Office: windermere north
MLS#:202610151
Source:WA_SAR
Price summary
- Price:$699,900
- Price per sq. ft.:$248.28
About this home
Nestled in a private, level and beautifully wooded lot, this thoroughly maintained home offers unbeatable country living. This home is full of light, spacious and designed with an open concept. Beautiful, updated flooring throughout and a kitchen that has it all. Quartz countertops, stainless steel appliances and a large walk-in pantry. Spacious formal dining area. Just off the kitchen is a cozy family room with a fireplace and large windows looking out to the grounds. Check out the efficient, main floor laundry room. Office/Den/Bedroom on the main floor. Upstairs you’ll find 3 spacious bedrooms including a large primary bedroom with en-suite. Walk-in closet with sky light. Downstairs provides another family room area and an efficient wood stove. Attractive ‘Windows by Anderson’ that open both ways horizontally. Attached 3-car garage and carport. In addition a 30x30 shop with horse stall. Backyard deck with gorgeous views. New interior and exterior paint. 10 acres of possibilities. Fenced and Cross-fenced.
Contact an agent
Home facts
- Year built:1998
- Listing ID #:202610151
- Added:259 day(s) ago
- Updated:January 09, 2026 at 12:26 PM
Rooms and interior
- Bedrooms:4
- Total bathrooms:3
- Full bathrooms:3
- Living area:2,819 sq. ft.
Heating and cooling
- Heating:Electric, Heat Pump, Hot Water, Propane
Structure and exterior
- Year built:1998
- Building area:2,819 sq. ft.
- Lot area:9.11 Acres
Schools
- High school:Riverside
- Middle school:Riverside
- Elementary school:Riverside
Finances and disclosures
- Price:$699,900
- Price per sq. ft.:$248.28
- Tax amount:$4,947
New listings near 39810 N Hardesty Ln
- New
 $174,000Active9.92 Acres
$174,000Active9.92 Acresxx Elk Chattaroy Rd, Elk, WA 99009
MLS# 202610217Listed by: REAL ESTATE MARKETPLACE NW,INC  $100,000Active0.53 Acres
$100,000Active0.53 AcresXXX N Lakeside Dr Dr, Chattaroy, WA 99009
MLS# 202524380Listed by: AMPLIFY REAL ESTATE SERVICES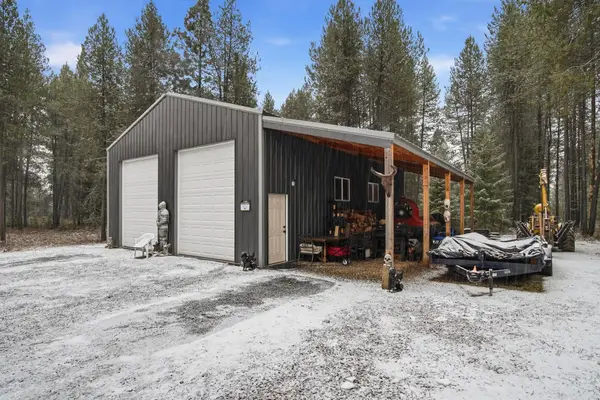 $394,000Active1 beds 1 baths
$394,000Active1 beds 1 baths10621 N Whispering Pines Ln, Elk, WA 99009
MLS# 202527366Listed by: HAVEN REAL ESTATE GROUP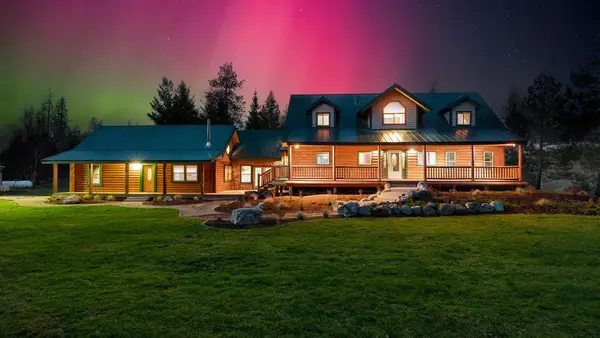 $1,499,000Active6 beds 5 baths4,689 sq. ft.
$1,499,000Active6 beds 5 baths4,689 sq. ft.12621 E Blanchard Rd, Elk, WA 99009
MLS# 202527088Listed by: WINDERMERE NORTH- New
 $499,000Active3 beds 2 baths1,497 sq. ft.
$499,000Active3 beds 2 baths1,497 sq. ft.13394 E Bridges Rd, Elk, WA 99009
MLS# 202610334Listed by: AVALON 24 REAL ESTATE 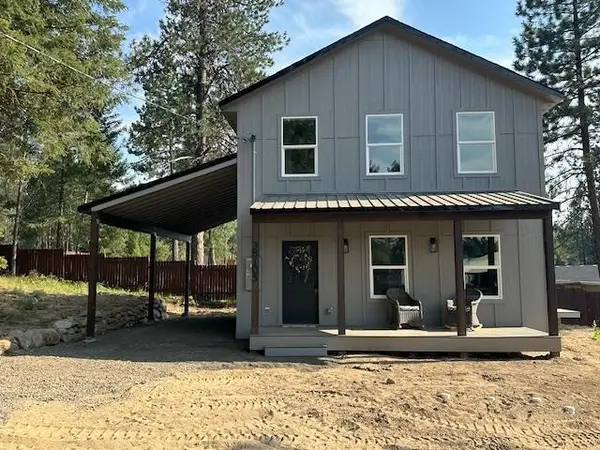 $374,500Pending3 beds 3 baths1,344 sq. ft.
$374,500Pending3 beds 3 baths1,344 sq. ft.38105 N Frontage Rd, Elk, WA 99009
MLS# 202526542Listed by: REAL ESTATE MARKETPLACE NW,INC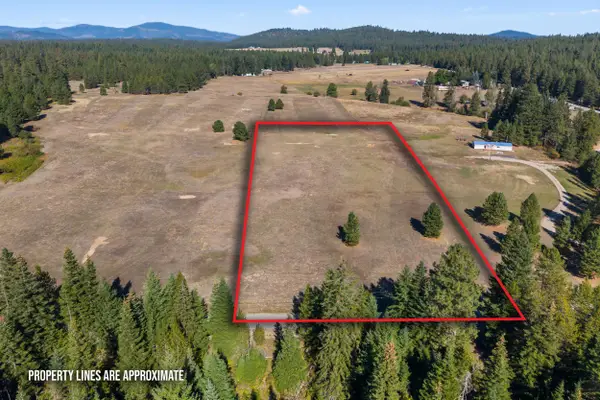 $189,950Active5 Acres
$189,950Active5 Acres200 Brook Dr, Elk, WA 99009
MLS# 202526007Listed by: KELLER WILLIAMS SPOKANE - MAIN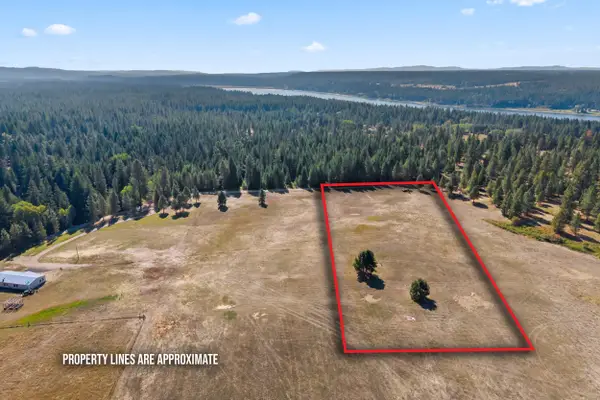 $189,950Active5 Acres
$189,950Active5 Acres280 Brook Dr, Elk, WA 99009
MLS# 202526008Listed by: KELLER WILLIAMS SPOKANE - MAIN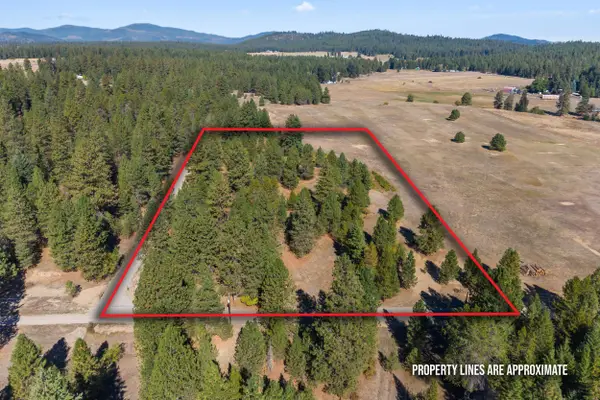 $189,950Active5 Acres
$189,950Active5 Acres350 Brook Dr, Elk, WA 99009
MLS# 202526009Listed by: KELLER WILLIAMS SPOKANE - MAIN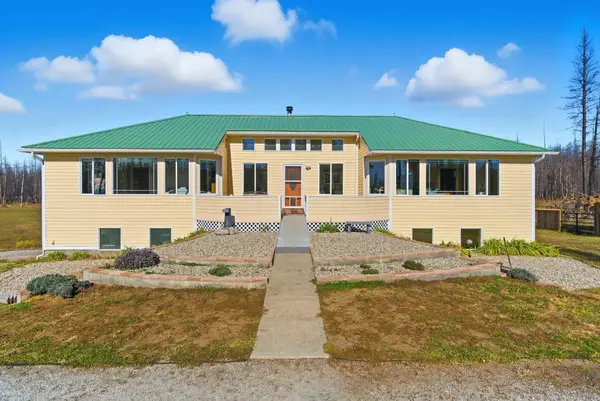 $650,000Active4 beds 3 baths2,676 sq. ft.
$650,000Active4 beds 3 baths2,676 sq. ft.14125 E Eistrup Rd, Elk, WA 99009
MLS# 202525879Listed by: EXP REALTY, LLC
