1561 Bitterbrush Drive, Ellensburg, WA 98926
Local realty services provided by:Better Homes and Gardens Real Estate McKenzie Realty
Listed by:julie nutley
Office:exceptional real estate group
MLS#:2401943
Source:NWMLS
1561 Bitterbrush Drive,Ellensburg, WA 98926
$769,000
- 3 Beds
- 3 Baths
- 1,803 sq. ft.
- Single family
- Active
Price summary
- Price:$769,000
- Price per sq. ft.:$426.51
About this home
Stunning Thorp Valley & Yakima River Views! This newer 1803sqft. open concept home is nestled in a peaceful gated community on 4.62 acres, offering abundant wildlife to enjoy! This spacious 3 Bedroom Great Room Concept Home offers a Kitchen w/ Granite Counter Tops, Stainless Appliances, Gas Cook Top, Pantry, Great Room w/Living Area, Dining Area, Vaulted Ceilings, Den, Utility Room, Three Car Garage & includes Triple Paned windows for energy savings. Enjoy the views from the covered expanded back patio & hot tub or relax on the covered front porch. Back & front porch offers electrical outlets for the holiday light's. Fenced Garden & 10 X 20 Outbuilding too! RV Parking with all hook ups (electrical, water & sewer). Come visit a must see!
Contact an agent
Home facts
- Year built:2019
- Listing ID #:2401943
- Updated:September 26, 2025 at 12:23 AM
Rooms and interior
- Bedrooms:3
- Total bathrooms:3
- Full bathrooms:1
- Half bathrooms:1
- Living area:1,803 sq. ft.
Heating and cooling
- Cooling:Central A/C
- Heating:Forced Air, Heat Pump
Structure and exterior
- Roof:Composition
- Year built:2019
- Building area:1,803 sq. ft.
- Lot area:4.62 Acres
Schools
- High school:Thorp ElemJnr Snr Hi
- Middle school:Thorp ElemJnr Snr Hi
- Elementary school:Thorp ElemJnr Snr Hi
Utilities
- Water:Community, Shared Well
- Sewer:Septic Tank
Finances and disclosures
- Price:$769,000
- Price per sq. ft.:$426.51
- Tax amount:$4,402 (2023)
New listings near 1561 Bitterbrush Drive
- New
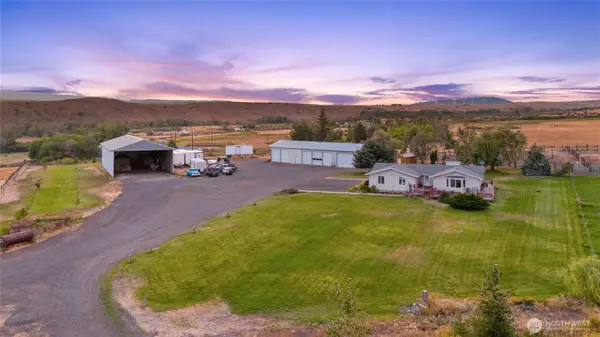 $1,299,000Active3 beds 2 baths2,132 sq. ft.
$1,299,000Active3 beds 2 baths2,132 sq. ft.10350 Highway 97, Ellensburg, WA 98926
MLS# 2438275Listed by: BHHS BRICK & MORTAR RE - New
 $675,000Active-- beds -- baths2,404 sq. ft.
$675,000Active-- beds -- baths2,404 sq. ft.804 N C Street, Ellensburg, WA 98926
MLS# 2437714Listed by: RE/MAX COMMUNITY ONE REALTY - New
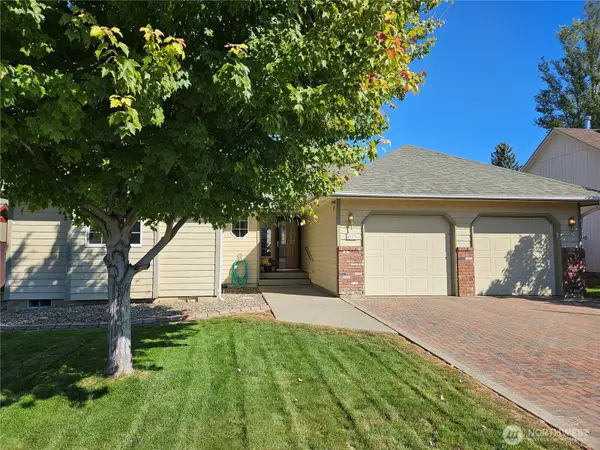 $429,000Active3 beds 2 baths1,363 sq. ft.
$429,000Active3 beds 2 baths1,363 sq. ft.1119 E Spokane Street, Ellensburg, WA 98926
MLS# 2436541Listed by: LANDMARK REAL ESTATE SERVICES - New
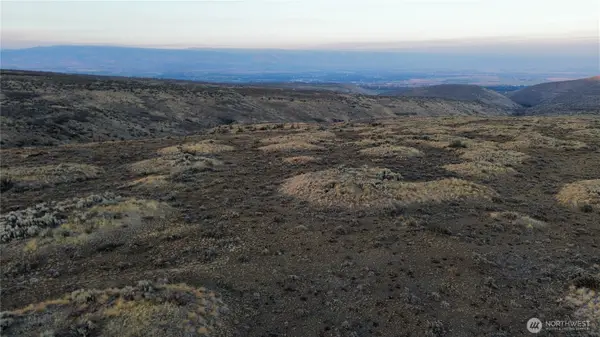 $50,000Active20 Acres
$50,000Active20 Acres451 Coyote Run Lane, Ellensburg, WA 98926
MLS# 2436733Listed by: LARSEN PROPERTIES REALTY, LLC - New
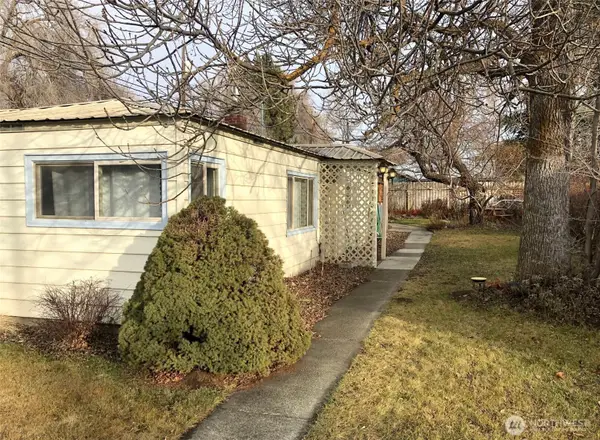 $294,000Active2 beds 1 baths1,050 sq. ft.
$294,000Active2 beds 1 baths1,050 sq. ft.406 S Chestnut Street, Ellensburg, WA 98926
MLS# 2436688Listed by: ACCOLADE PROPERTIES - New
 $1,299,000Active3 beds 2 baths2,132 sq. ft.
$1,299,000Active3 beds 2 baths2,132 sq. ft.10350 Highway 97, Ellensburg, WA 98926
MLS# 2434003Listed by: BHHS BRICK & MORTAR RE - New
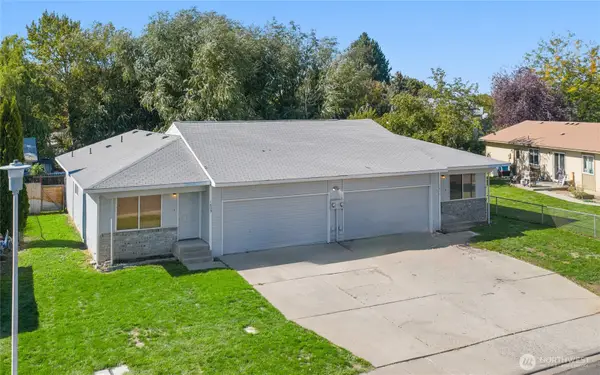 $469,000Active-- beds -- baths1,866 sq. ft.
$469,000Active-- beds -- baths1,866 sq. ft.1809 N Regal Street, Ellensburg, WA 98926
MLS# 2435416Listed by: COLDWELL BANKER CENTRAL - New
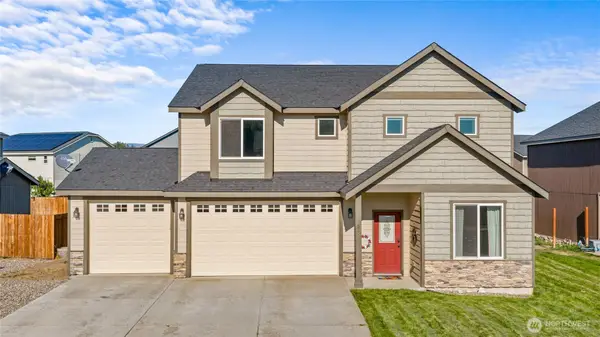 $499,000Active5 beds 3 baths2,486 sq. ft.
$499,000Active5 beds 3 baths2,486 sq. ft.2210 N Creeksedge Way, Ellensburg, WA 98926
MLS# 2434596Listed by: KW GREATER SEATTLE - Open Fri, 10am to 5pmNew
 $434,995Active4 beds 2 baths1,641 sq. ft.
$434,995Active4 beds 2 baths1,641 sq. ft.1202 E Eider Lane #27, Ellensburg, WA 98926
MLS# 2434963Listed by: D.R. HORTON - New
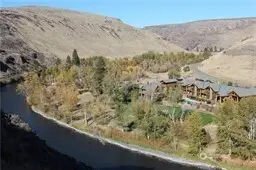 $39,900Active2 beds 2 baths855 sq. ft.
$39,900Active2 beds 2 baths855 sq. ft.14694 State Route 821 #10D-2, Ellensburg, WA 98926
MLS# 2431174Listed by: PENINSULA BROKERS REAL ESTATE
